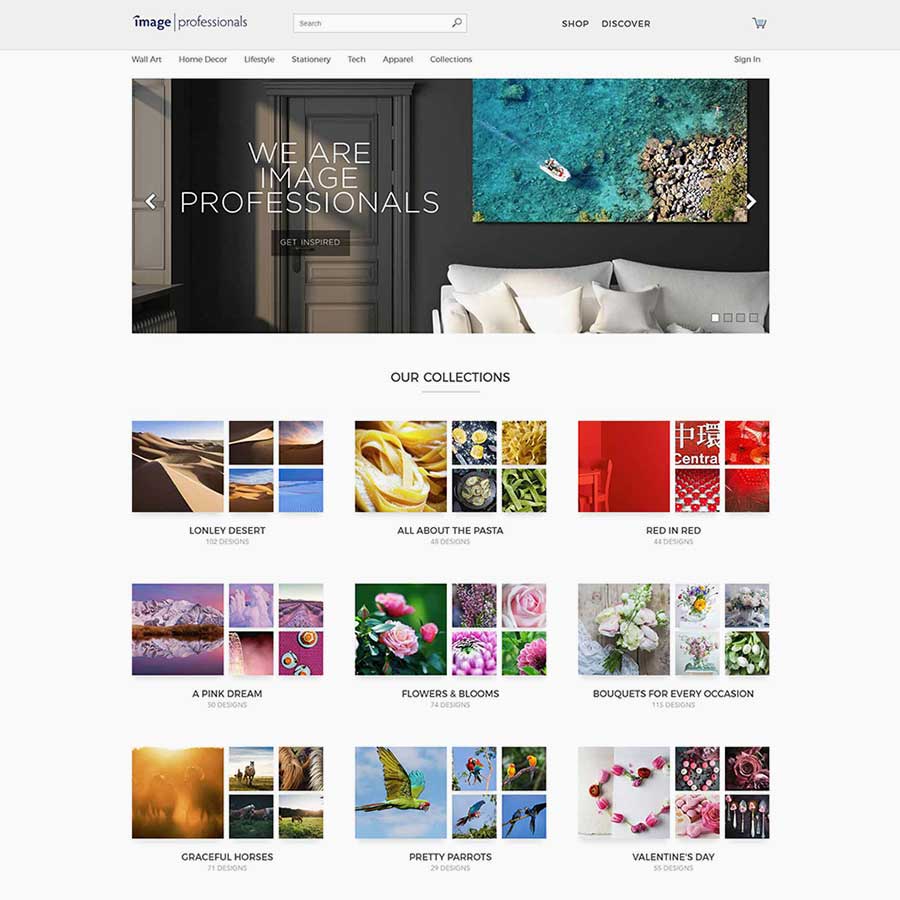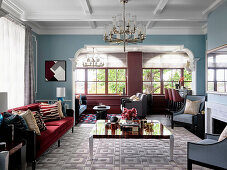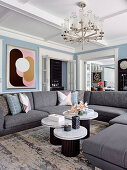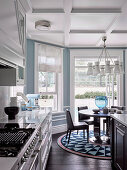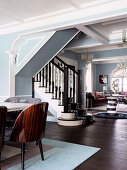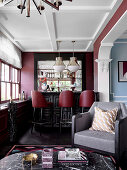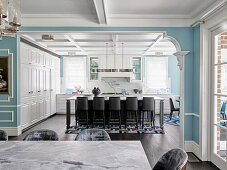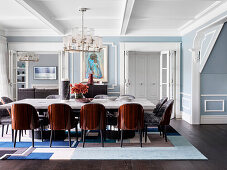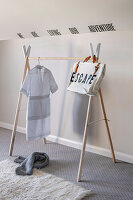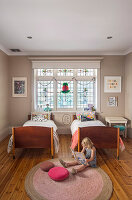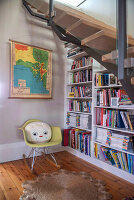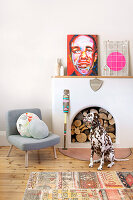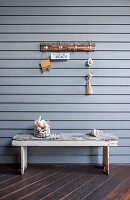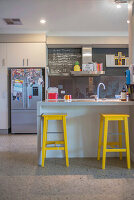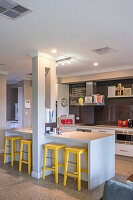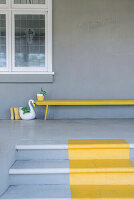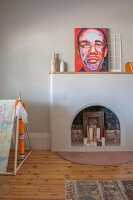- Logowanie
- Rejestracja
-
PL
- AE Vereinigte Arabische Emirate
- AT Österreich
- AU Australien
- BE Belgien
- CA Kanada
- CH Schweiz
- CZ Tschechische Republik
- DE Deutschland
- FI Finnland
- FR Frankreich
- GR Griechenland
- HU Ungarn
- IE Irland
- IN Indien
- IT Italien
- MY Malaysia
- NL Niederlande
- NZ Neuseeland
- PL Polen
- PT Portugal
- RU Russland
- SE Schweden
- TR Türkei
- UK Großbritannien
- US USA
- ZA Südafrika
- Pozostałe Kraje
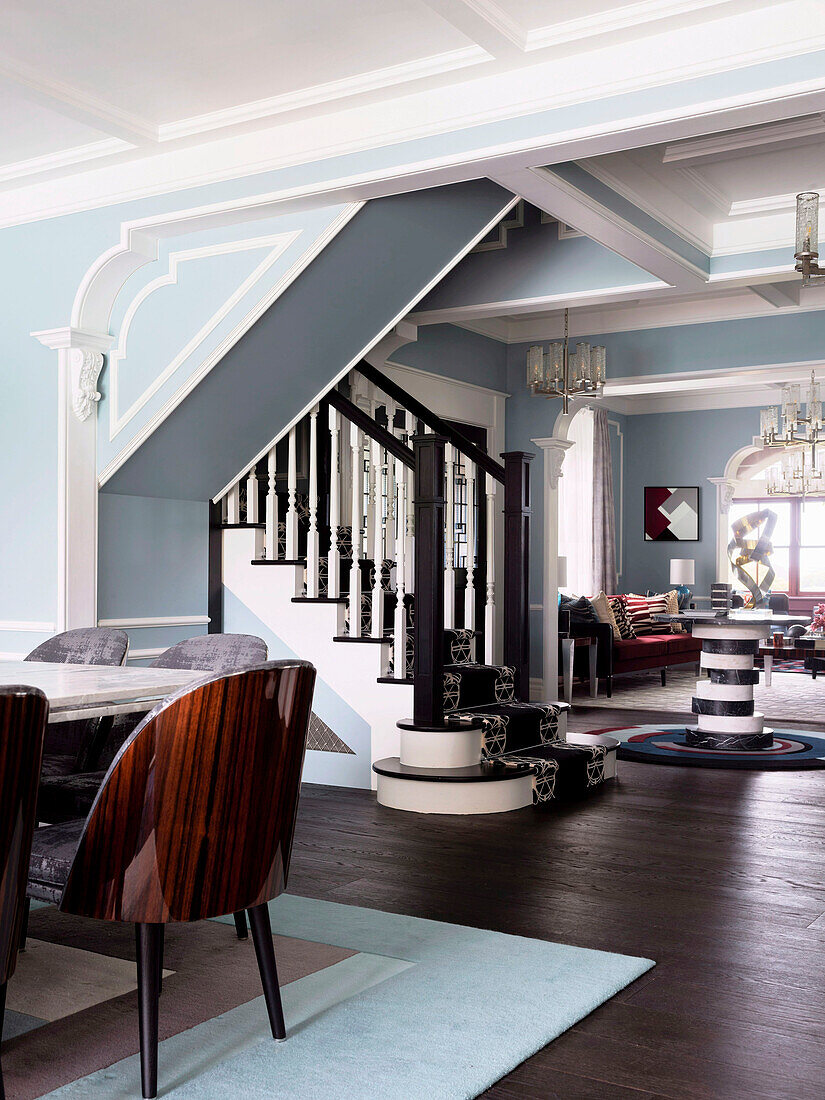
Dining table with designer chairs in open-plan living room with light blue walls and a staircase
| Numer zdjęcia: | 13449144 |
| Rodzaj licencji: | Rights Managed |
| Fotograf: | © living4media / Are Media / Are Media |
| Prawa: | Zdjęcie dostępne na wyłączność. |
| Restrykcje: |
|
| Model Release: | Niewymagane |
| Property Release: | Release nie jest jeszcze dostępne. Przed wykorzystaniem skontaktuj się z nami. |
| Format: |
około 34,3 × 45,72 cm na 300 dpi
ideal for prints up to DIN A3 |
Cena zdjęcia
 To zdjęcie należy do serii zdjęć
To zdjęcie należy do serii zdjęć
Słowa kluczowe
architektura wnetrz biala biale bialy debowa podloga design wnetrz designerskie krzeslo drewniana podloga dywan heban Inside instalacja jadalnia jasnoniebieska jasnoniebieski jasnoniebieskie koc kocyk kompozycja scienna korytarz krzeslo designerskie krzeslo od projektanta listwa scienna luksusowe luksusowo luksusowy nikt obudowa sufitu otwarty parawan podloga z debu podloga z drewna pokoj jadalny pokoj mieszkalny pokrycie zufitu pomieszczenie do jedzenia pomieszczenie mieszkalne projekt wnetrza projektowanie sufitow projektowanie wnetrz przejazd przejscie schody sciana seria stol stol jadalny stol marmurowy stol z marmuru sufit kasetonowy tlo urzadzanie urzadzenie w srodku wejscie na schody wewnatrz widok na kat wnetrze wspolczesna wspolczesne wspolczesnie wspolczesny wyposazenie wnetrz zdjecia wnetrza zdjecie we wnetrzuTo zdjęcie jest częścią Feature
Paradise Found
13449132 | © living4media / Are Media / Are Media | 18 zdjęćA soft colour palette meets hotel luxury in this turn-of-the century home; AU
This grand Federation home, located on Sydney's Lower North Shore, caught the eye of its new owners just in time, as the couple were about to begin renovating their existing home. With the help of an interior designer, the house had its decorative mouldings reinstated and was given a bold new colour …
Pokaż ten feature
Więcej zdjęć tego fotografa
Image Professionals ArtShop
Wydrukuj nasze zdjęcia jako plakaty lub prezenty.
W naszym ArtShop możesz zamówić wybrane obrazy z naszej kolekcji jako plakaty lub prezenty. Odkryj różnorodne możliwości drukowania:
Plakaty, wydruki na płótnie, kartki okolicznościowe, koszulki, etui na iPhone’a, notesy, zasłony prysznicowe i wiele innych! Więcej informacji o naszym ArtShop.
Do Image Professionals Art Shop