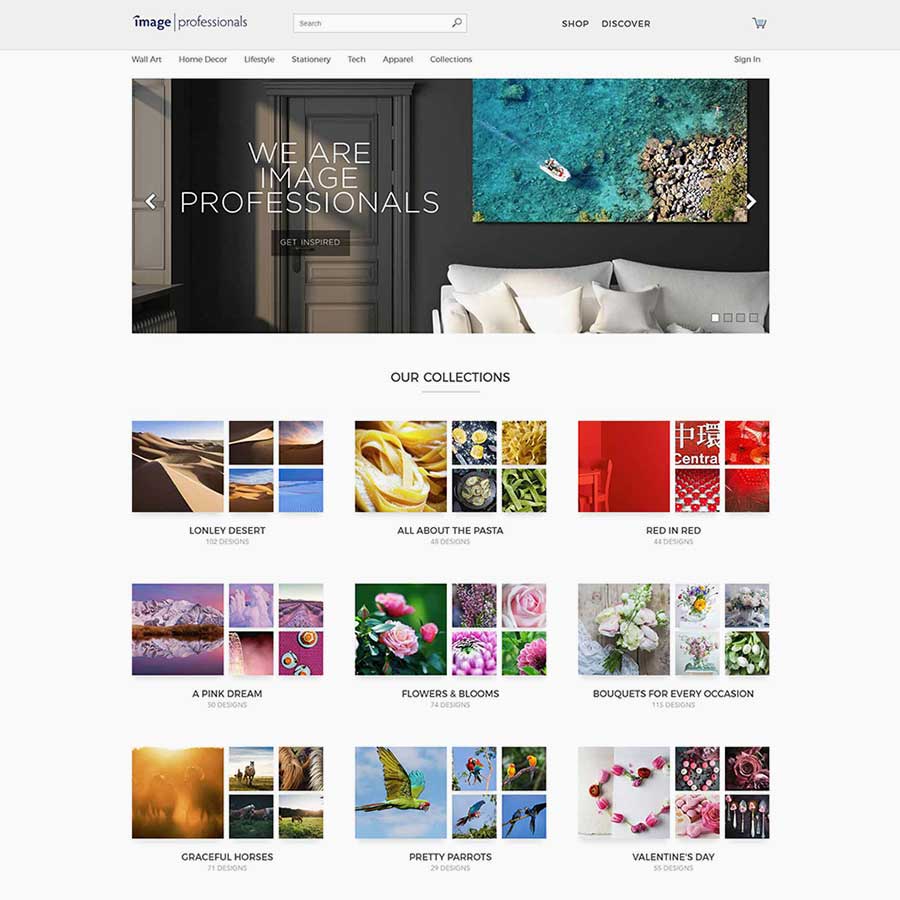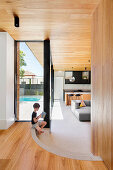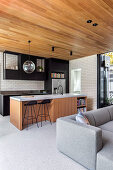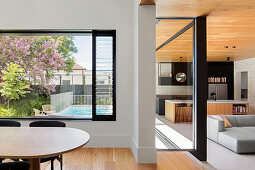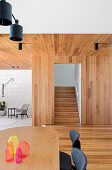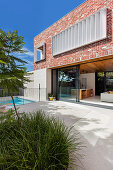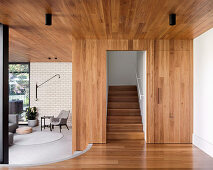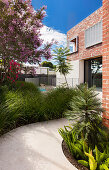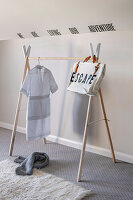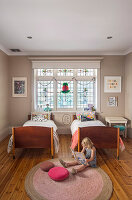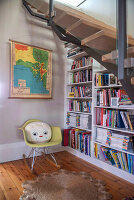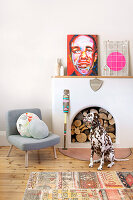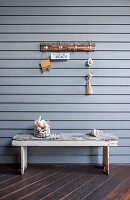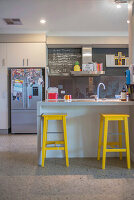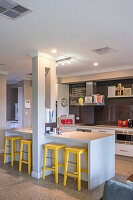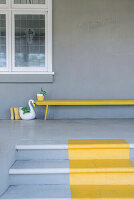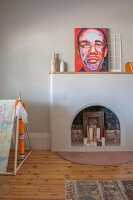- Logowanie
- Rejestracja
-
PL
- AE Vereinigte Arabische Emirate
- AT Österreich
- AU Australien
- BE Belgien
- CA Kanada
- CH Schweiz
- CZ Tschechische Republik
- DE Deutschland
- FI Finnland
- FR Frankreich
- GR Griechenland
- HU Ungarn
- IE Irland
- IN Indien
- IT Italien
- MY Malaysia
- NL Niederlande
- NZ Neuseeland
- PL Polen
- PT Portugal
- RU Russland
- SE Schweden
- TR Türkei
- UK Großbritannien
- US USA
- ZA Südafrika
- Pozostałe Kraje
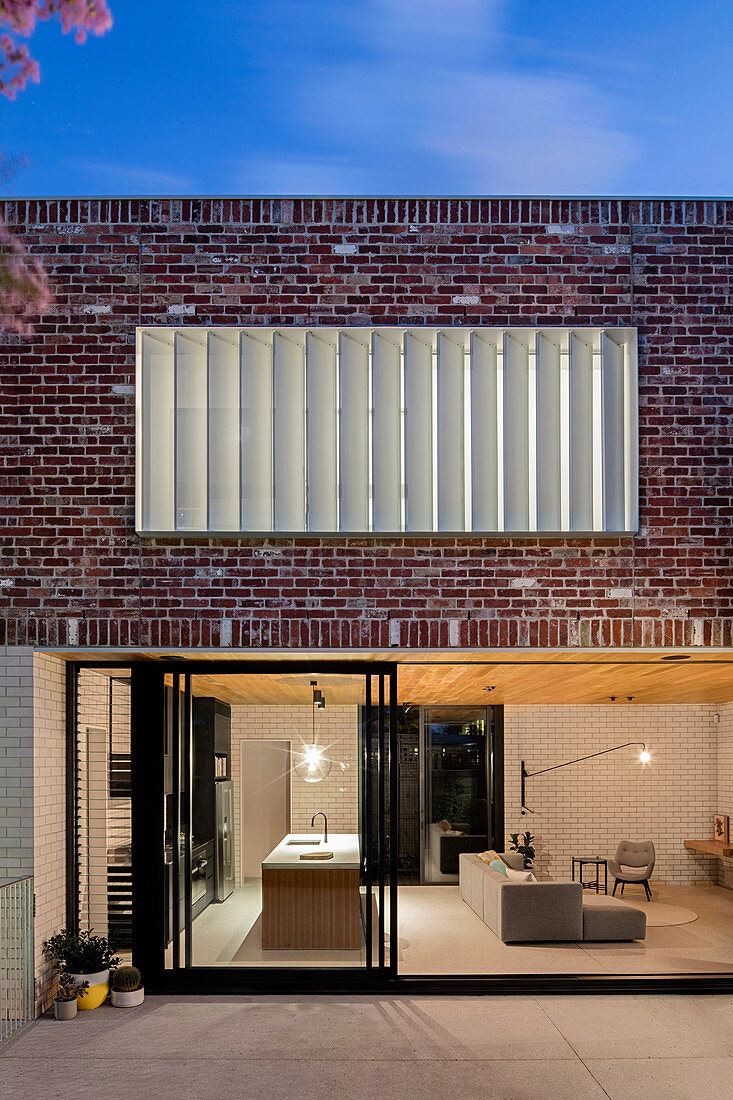
Modern brick house with window front to the open living room
| Numer zdjęcia: | 12623558 |
| Rodzaj licencji: | Rights Managed |
| Fotograf: | © living4media / Are Media / Are Media |
| Prawa: | Zdjęcie dostępne na wyłączność. |
| Restrykcje: |
|
| Model Release: | Niewymagane |
| Property Release: | Release nie jest jeszcze dostępne. Przed wykorzystaniem skontaktuj się z nami. |
| Lokalizacja: | Melbourne; AU |
| Format: |
około 48,69 × 73,05 cm na 300 dpi
ideal for prints up to DIN A2 |
Cena zdjęcia
 To zdjęcie należy do serii zdjęć
To zdjęcie należy do serii zdjęć
Słowa kluczowe
architektura nowoczesna blaszki blekitne niebo ceglany dom czysta linia design wnetrz designerski styl designrski dom dom architekta dom ceglany dom designerski dom z cegly dwor fasada front okna front ze szkla Inside instalacja jasna linia kanapa lamele meska meski meskie mur licowy na dworze na zewnatrz nastroj wieczorny niebieskie niebo niebo nikt nowoczesna nowoczesna architektura nowoczesne nowoczesny obszar zewnetrzny okna okno oswietlona oswietlone oswietlony otwarta kuchnia otwarte mieszkanie otwarty plaski dach plener plytki po zewnerznej stronie pokoj dzienny pokoj mieszkalny pokoj wielofunkcyjny pomieszczenie mieszkalne pomieszczenie wielofunkcyjne powierzchownosc projekt wnetrza projektowanie wnetrz przod okna seria sofa styl designerski styl projektanta swiat zewnetrzny swiatlo szklany front taras teren zewnetrzny urzadzanie urzadzenie w plenerze w srodku wewnatrz wieczor wieczorem wielofuncyjny wielofunkcyjna wielofunkcyjne wnetrze wyposazenie wnetrz zdjecie na dworze zdjecie na zewnatrz zdjecie w plenerze zewnetrzny obszar zewnetrzny terenTo zdjęcie jest częścią Feature
Home Stretch
12623550 | © living4media / Are Media / Are Media | 31 zdjęćThe extension added so much more to this Melbourne family home; AU
In this home the children's and adults' spaces are strategically distanced for peace and privacy. And yet there is a seamless flow throughout the house, with a magnificent dining and living room area!
Pokaż ten feature
Więcej zdjęć tego fotografa
Image Professionals ArtShop
Wydrukuj nasze zdjęcia jako plakaty lub prezenty.
W naszym ArtShop możesz zamówić wybrane obrazy z naszej kolekcji jako plakaty lub prezenty. Odkryj różnorodne możliwości drukowania:
Plakaty, wydruki na płótnie, kartki okolicznościowe, koszulki, etui na iPhone’a, notesy, zasłony prysznicowe i wiele innych! Więcej informacji o naszym ArtShop.
Do Image Professionals Art Shop