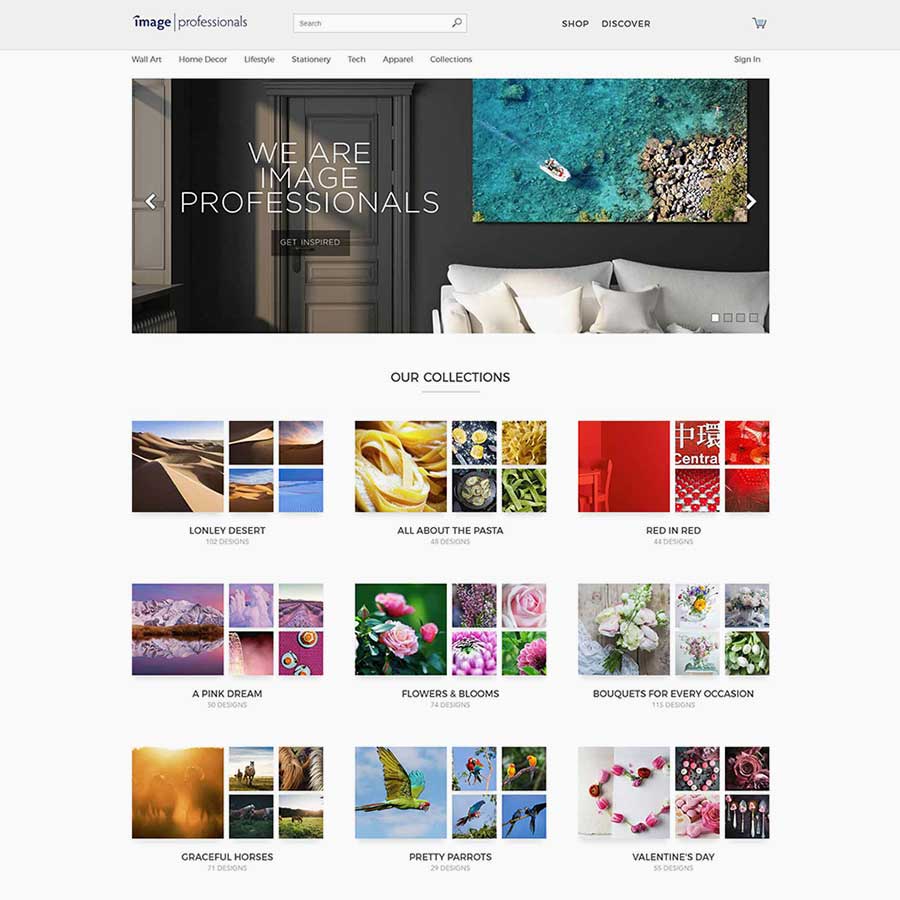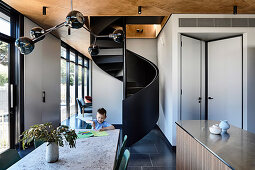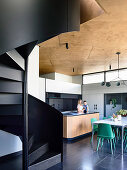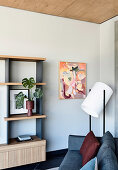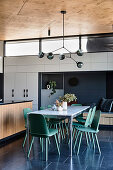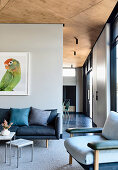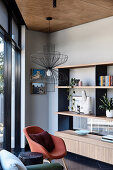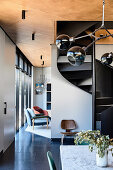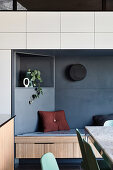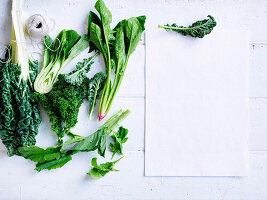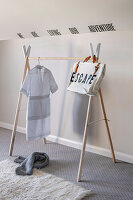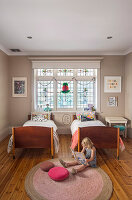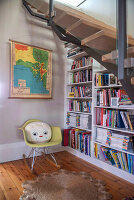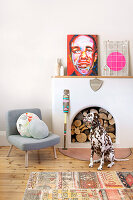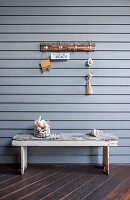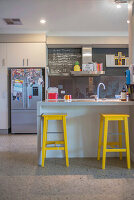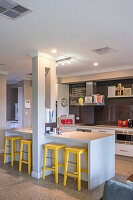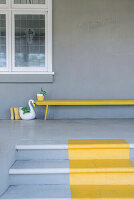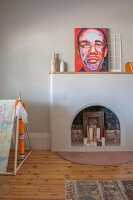- Logowanie
- Rejestracja
-
PL
- AE Vereinigte Arabische Emirate
- AT Österreich
- AU Australien
- BE Belgien
- CA Kanada
- CH Schweiz
- CZ Tschechische Republik
- DE Deutschland
- FI Finnland
- FR Frankreich
- GR Griechenland
- HU Ungarn
- IE Irland
- IN Indien
- IT Italien
- MY Malaysia
- NL Niederlande
- NZ Neuseeland
- PL Polen
- PT Portugal
- RU Russland
- SE Schweden
- TR Türkei
- UK Großbritannien
- US USA
- ZA Südafrika
- Pozostałe Kraje
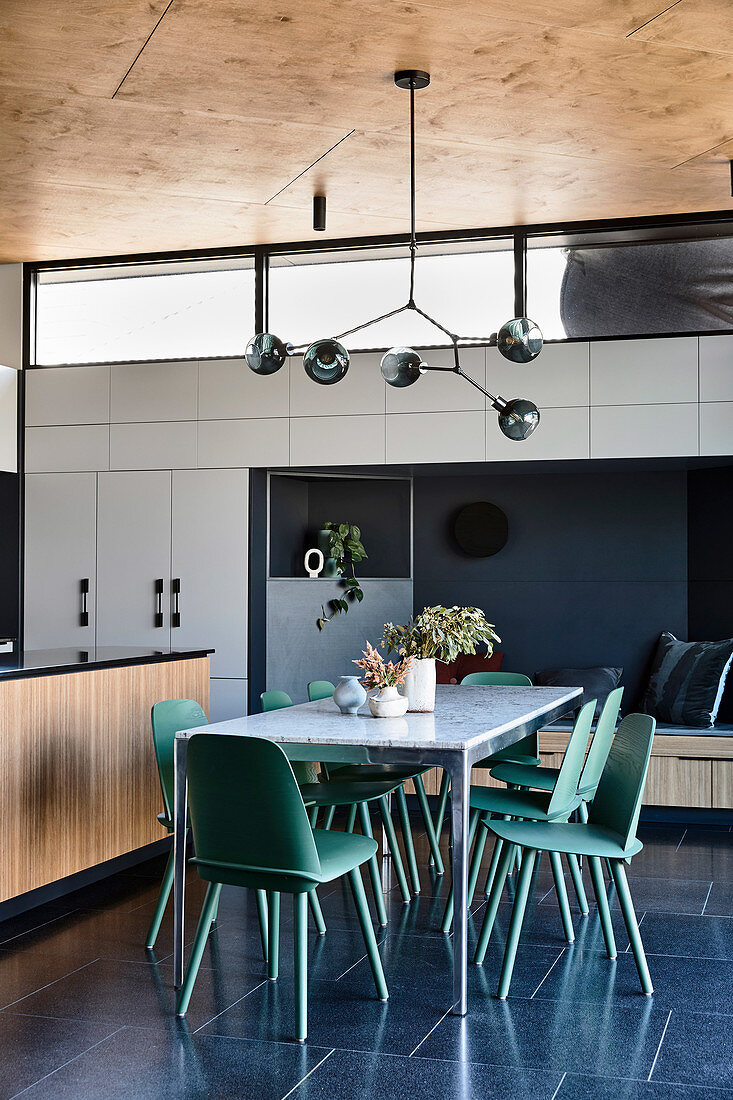
Green chairs at the dining table in the kitchen in the architect's house
| Numer zdjęcia: | 12604691 |
| Rodzaj licencji: | Rights Managed |
| Fotograf: | © living4media / Are Media / Are Media |
| Prawa: | Zdjęcie dostępne na wyłączność. |
| Restrykcje: |
|
| Model Release: | Niewymagane |
| Property Release: | Release nie jest jeszcze dostępne. Przed wykorzystaniem skontaktuj się z nami. |
| Lokalizacja: | Melbourne; AU |
| Format: |
około 31,05 × 46,57 cm na 300 dpi
ideal for prints up to DIN A3 |
Cena zdjęcia
 To zdjęcie należy do serii zdjęć
To zdjęcie należy do serii zdjęć
Słowa kluczowe
akcent barwny akcent kolorystyczny aneks kuchenny architektura nowoczesna czarny czysta linia design wnetrz designerski styl designrski dom dom architekta dom designerski drewniane panele drewniany panel drewniany sufit fotele Inside instalacja jadalnia jasna linia krzeslo kuchenny aneks kuchnia mieszkalna lawa lawka meska meski meskie mieszkalna kuchnia nikt nisza nowoczesna nowoczesna architektura nowoczesne nowoczesny obudowa sufitu odcienie szarosci okna okno okno w stropie otwarte mieszkanie panel z drewna panele drewniane pokoj do skladowania pokoj jadalny pokrycie zufitu pomieszczenie do skladowania pozioma poziome poziomy projekt wnetrza projektowanie wnetrz schowek seria skladzik stol stol jadalny stolek stoly styl designerski styl projektanta sufit z drewna swietlik szafa do zabudowy szafa na wymiar szara szare szary urzadzanie urzadzenie w srodku wewnatrz wnetrze wyposazenie wnetrz wysoki pokoj wysoki sufit wysokie pomieszczenie zdjecia wnetrza zdjecie we wnetrzu zielonyTo zdjęcie jest częścią Feature
Triangular
12604621 | © living4media / Are Media / Are Media | 69 zdjęćThis renovation project came with many constraints, but amazing results; AU
Richard and Nicole had somewhat aspirational expectations for triangular site in south-east Melbourne that was to house their family home. But the outcome is proof that interesting solutions arise from challenging solutions and, in the case of this triangular block, thinking that's well outside the …
Pokaż ten feature
Więcej zdjęć tego fotografa
Image Professionals ArtShop
Wydrukuj nasze zdjęcia jako plakaty lub prezenty.
W naszym ArtShop możesz zamówić wybrane obrazy z naszej kolekcji jako plakaty lub prezenty. Odkryj różnorodne możliwości drukowania:
Plakaty, wydruki na płótnie, kartki okolicznościowe, koszulki, etui na iPhone’a, notesy, zasłony prysznicowe i wiele innych! Więcej informacji o naszym ArtShop.
Do Image Professionals Art Shop