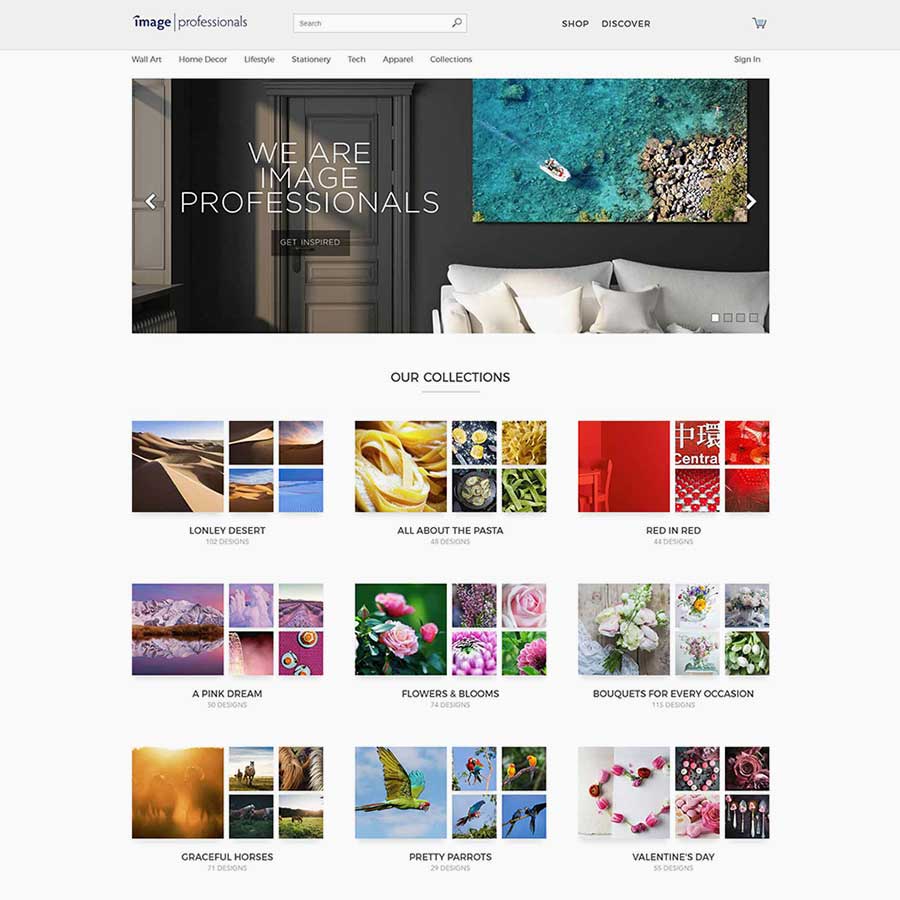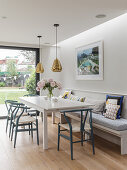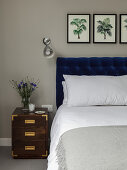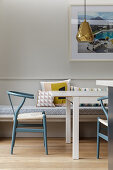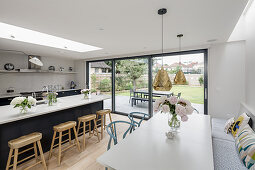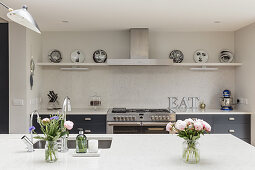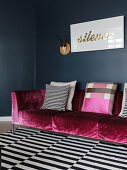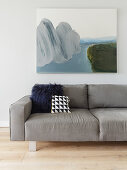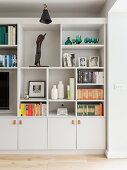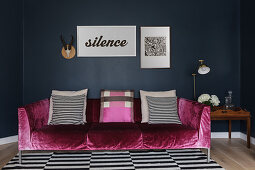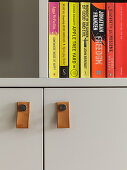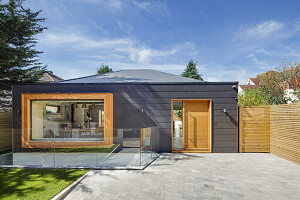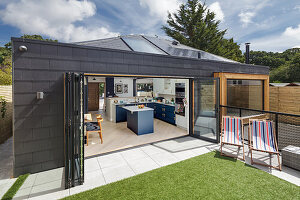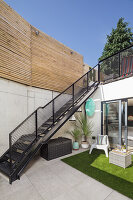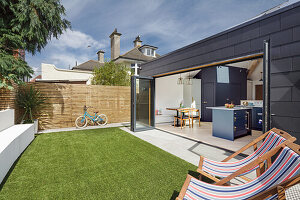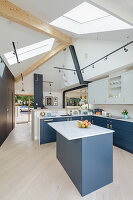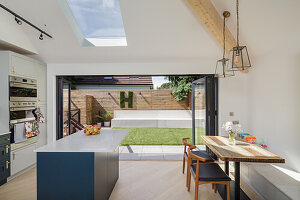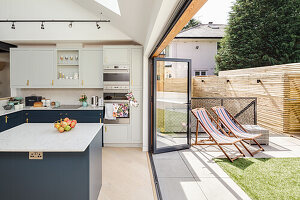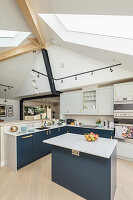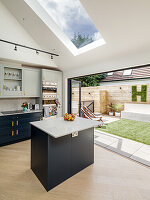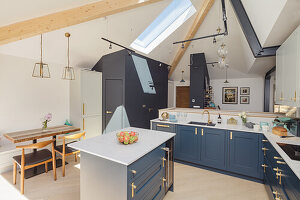- Logowanie
- Rejestracja
-
PL
- AE Vereinigte Arabische Emirate
- AT Österreich
- AU Australien
- BE Belgien
- CA Kanada
- CH Schweiz
- CZ Tschechische Republik
- DE Deutschland
- FI Finnland
- FR Frankreich
- GR Griechenland
- HU Ungarn
- IE Irland
- IN Indien
- IT Italien
- MY Malaysia
- NL Niederlande
- NZ Neuseeland
- PL Polen
- PT Portugal
- RU Russland
- SE Schweden
- TR Türkei
- UK Großbritannien
- US USA
- ZA Südafrika
- Pozostałe Kraje
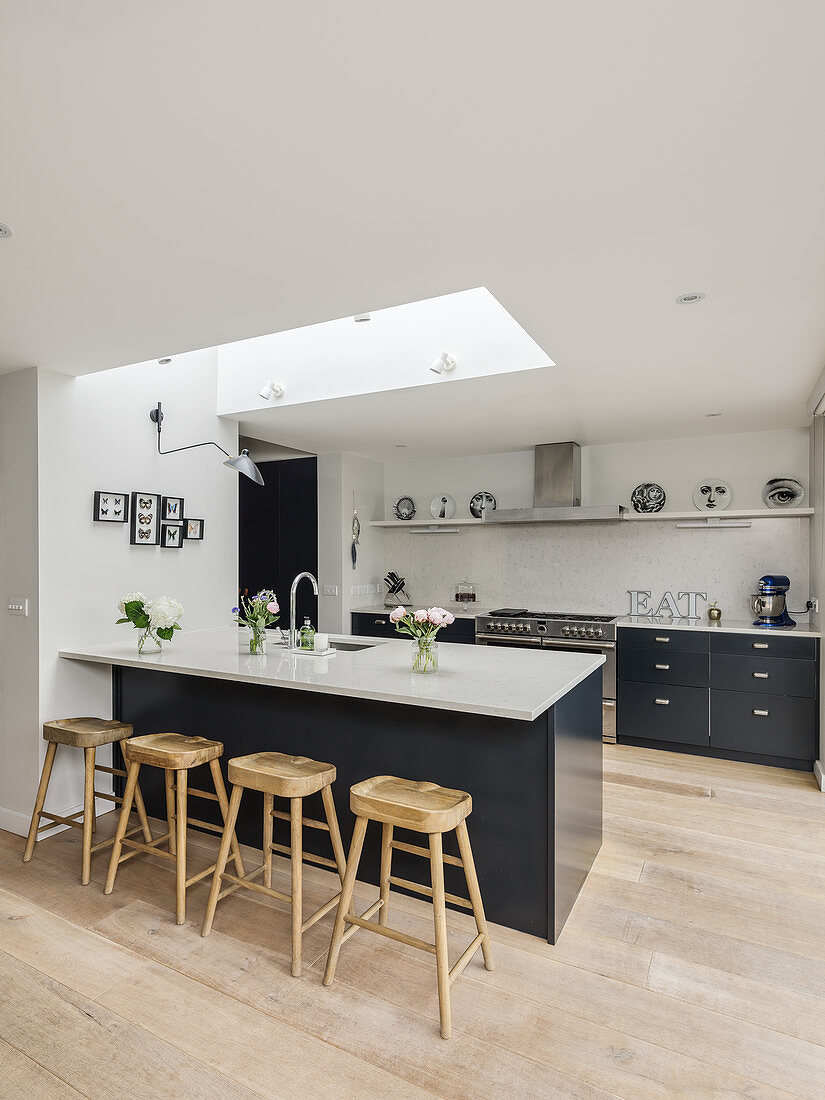
Counter and skylight in open-plan kitchen
| Numer zdjęcia: | 12547938 |
| Rodzaj licencji: | Rights Managed |
| Fotograf: | © living4media / Simon Maxwell Photography Portret |
| Prawa: | Zdjęcie dostępne na wyłączność. |
| Restrykcje: | not available for commercial uses |
| Model Release: | Niewymagane |
| Property Release: | Release nie jest jeszcze dostępne. Przed wykorzystaniem skontaktuj się z nami. |
| Lokalizacja: | London, UK |
| Format: |
około 30,99 × 41,32 cm na 300 dpi
idealny dla druku o formacie A4 |
Cena zdjęcia
 To zdjęcie należy do serii zdjęć
To zdjęcie należy do serii zdjęć
Słowa kluczowe
aneks kuchenny biala biale bialy blat kuchenny bufet bukiecik bukieciki design wnetrz designerskie meble deska regalowa deska regalu dolna szafka drewniana podloga drewniany stolek drewno Fornasetti front szafki front szafy hoker barowy Inside instalacja jasne drewno kuchnia kuchnia wyspowa lada meble designerskie meble od projektanta nierdzewna stal nikt okap kuchenny okno w stropie ozdobny talerz podloga z drewna pokrywa okapu kuchennego pokrywa wyciagu polka projekt wnetrza projektowanie wnetrz regal seria stal nierdzewna stal szlachetna stolek barowy stolek z drewna swietlik szafka dolna szara szare szary szuflada talerz talerz dekoracyjny talerz do dekoracji urzadzanie urzadzenie urzadzenie kuchenne w srodku wewnatrz widok na kat wnetrze wspolczesna wspolczesne wspolczesnie wspolczesny wyciag wyposazenie wnetrz zdjecia wnetrza zdjecie we wnetrzuTo zdjęcie jest częścią Feature
Room by Room
12547886 | © living4media / Simon Maxwell Photography | 68 zdjęćUnique rooms come together perfectly in this South London family home; UK
Interior designer Jess Thomas, of Sand Interiors, has completely transformed this South London family home. With her interesting palette of colour and choice of accessories, she has created a space which is warm and friendly and yet quirky and exciting. A perfect showcase for her realistic but …
Pokaż ten feature
Więcej zdjęć tego fotografa
Image Professionals ArtShop
Wydrukuj nasze zdjęcia jako plakaty lub prezenty.
W naszym ArtShop możesz zamówić wybrane obrazy z naszej kolekcji jako plakaty lub prezenty. Odkryj różnorodne możliwości drukowania:
Plakaty, wydruki na płótnie, kartki okolicznościowe, koszulki, etui na iPhone’a, notesy, zasłony prysznicowe i wiele innych! Więcej informacji o naszym ArtShop.
Do Image Professionals Art Shop