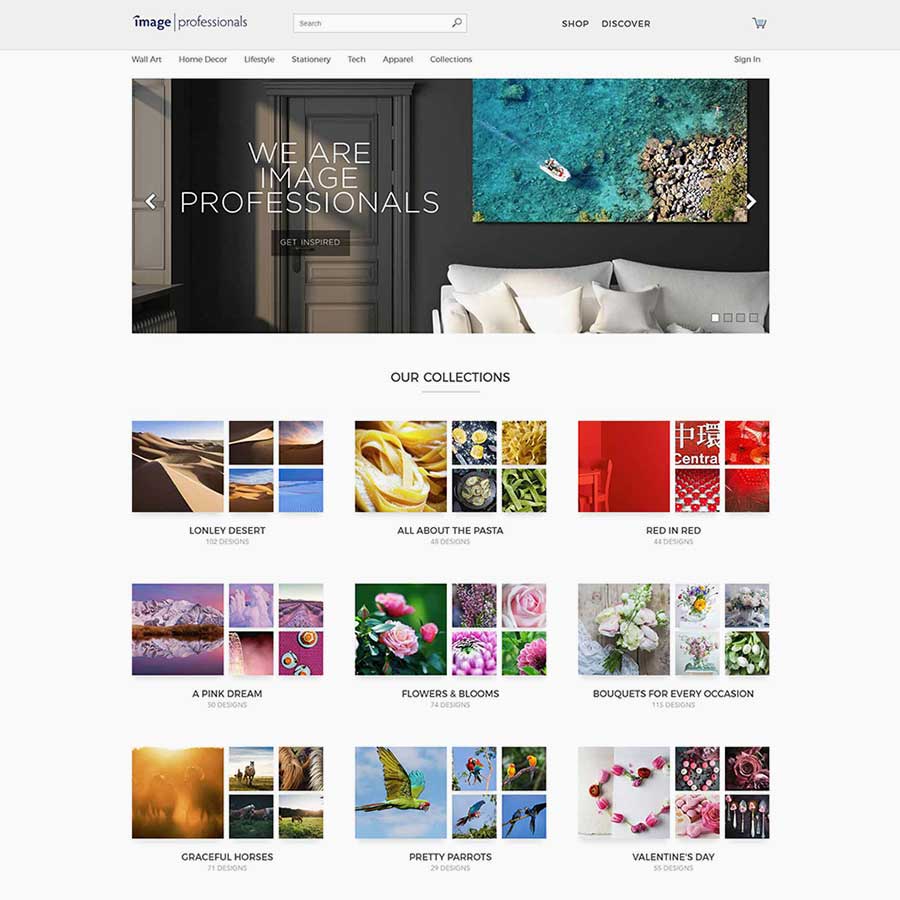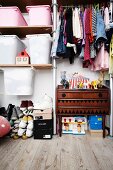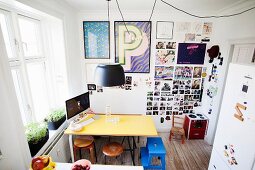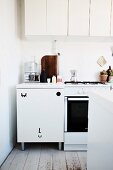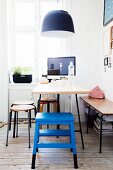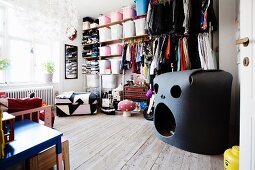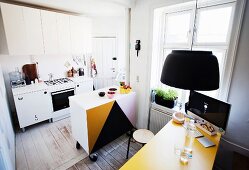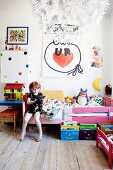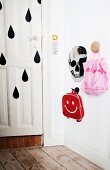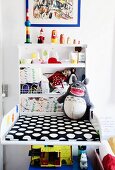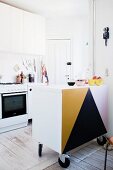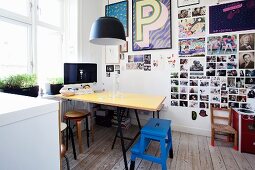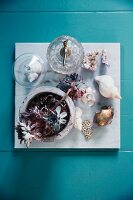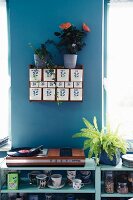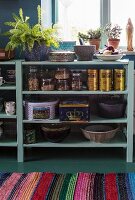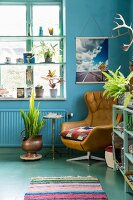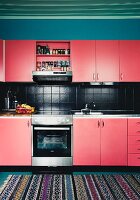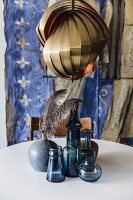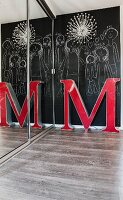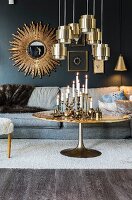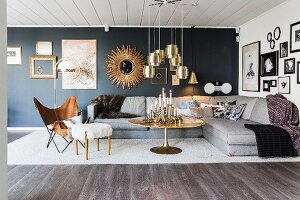- Logowanie
- Rejestracja
-
PL
- AE Vereinigte Arabische Emirate
- AT Österreich
- AU Australien
- BE Belgien
- CA Kanada
- CH Schweiz
- CZ Tschechische Republik
- DE Deutschland
- FI Finnland
- FR Frankreich
- GR Griechenland
- HU Ungarn
- IE Irland
- IN Indien
- IT Italien
- MY Malaysia
- NL Niederlande
- NZ Neuseeland
- PL Polen
- PT Portugal
- RU Russland
- SE Schweden
- TR Türkei
- UK Großbritannien
- US USA
- ZA Südafrika
- Pozostałe Kraje
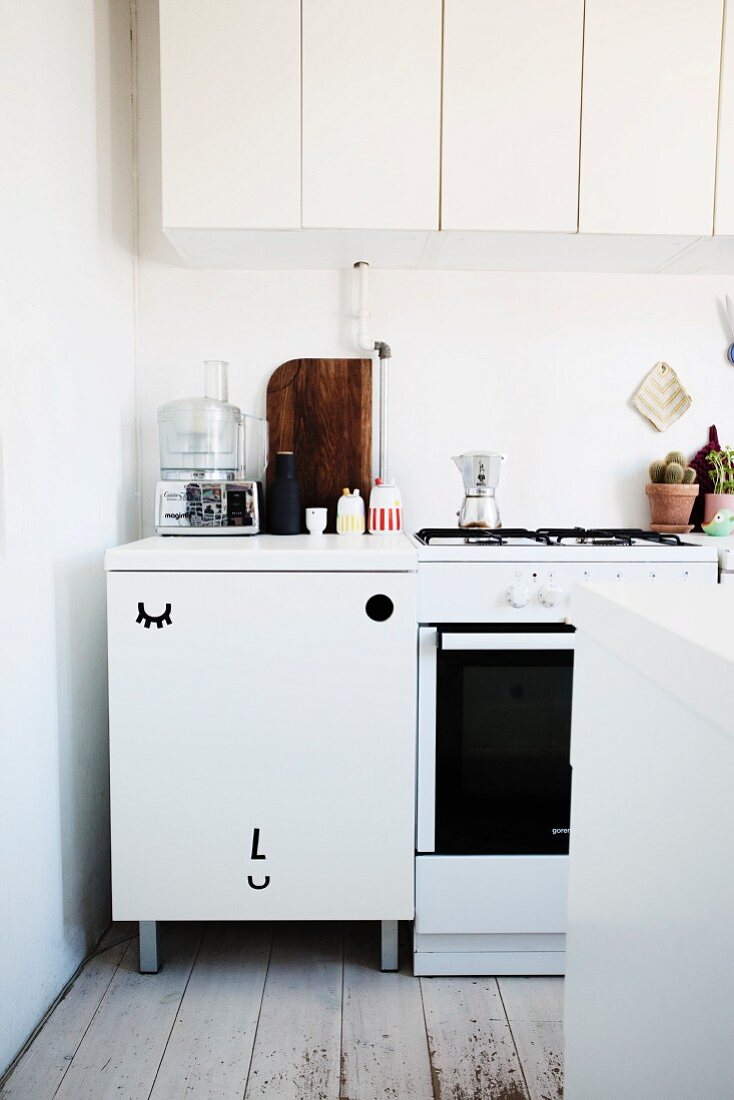
White kitchen area with wall cabinet and stylised face painted on base unit
| Numer zdjęcia: | 11952838 |
| Rodzaj licencji: | Rights Managed |
| Fotograf: | © living4media / Brandt, Jenny |
| Prawa: | Zdjęcie dostępne na wyłączność. |
| Model Release: | Niewymagane |
| Property Release: | Release nie jest jeszcze dostępne. Przed wykorzystaniem skontaktuj się z nami. |
| Lokalizacja: | Copenhagen, DK |
| Format: |
około 28,9 × 43,35 cm na 300 dpi
idealny dla druku o formacie A4 |
Cena zdjęcia
 To zdjęcie należy do serii zdjęć
To zdjęcie należy do serii zdjęć
Słowa kluczowe
aneks kuchenny biala biale bialy Blogger blok kuchenny design wnetrz deska podlogowa drzwi do szafy Drzwi od szafy drzwi szafy fragment Inside instalacja kuchenka gazowa kuchnia kuchnia wyspowa mieszkanie w starym budownictwie nikt ozdobione ozdobiony perspektywa srodkowa podloga z desek projekt wnetrza projektowanie wnetrz przebrane przybrany seria udekorowane udekorowany urzadzanie urzadzenie w srodku wewnatrz wnetrze wspolczesna wspolczesne wspolczesnie wspolczesny wycinek wyposazenie wnetrz zblizenie zdjecie z bliskaTo zdjęcie jest częścią Feature
A Place for Every Thing
11952819 | © living4media / Brandt, Jenny | 38 zdjęćA designer's tiny home in Copenhagen
Thanks to their penchant for keeping order and allocating space for closets and cupboards, this young couple's home is a model of organisation. Even the little daughter has her own space, which she keeps tidied up.
Pokaż ten feature
Więcej zdjęć tego fotografa
Image Professionals ArtShop
Wydrukuj nasze zdjęcia jako plakaty lub prezenty.
W naszym ArtShop możesz zamówić wybrane obrazy z naszej kolekcji jako plakaty lub prezenty. Odkryj różnorodne możliwości drukowania:
Plakaty, wydruki na płótnie, kartki okolicznościowe, koszulki, etui na iPhone’a, notesy, zasłony prysznicowe i wiele innych! Więcej informacji o naszym ArtShop.
Do Image Professionals Art Shop