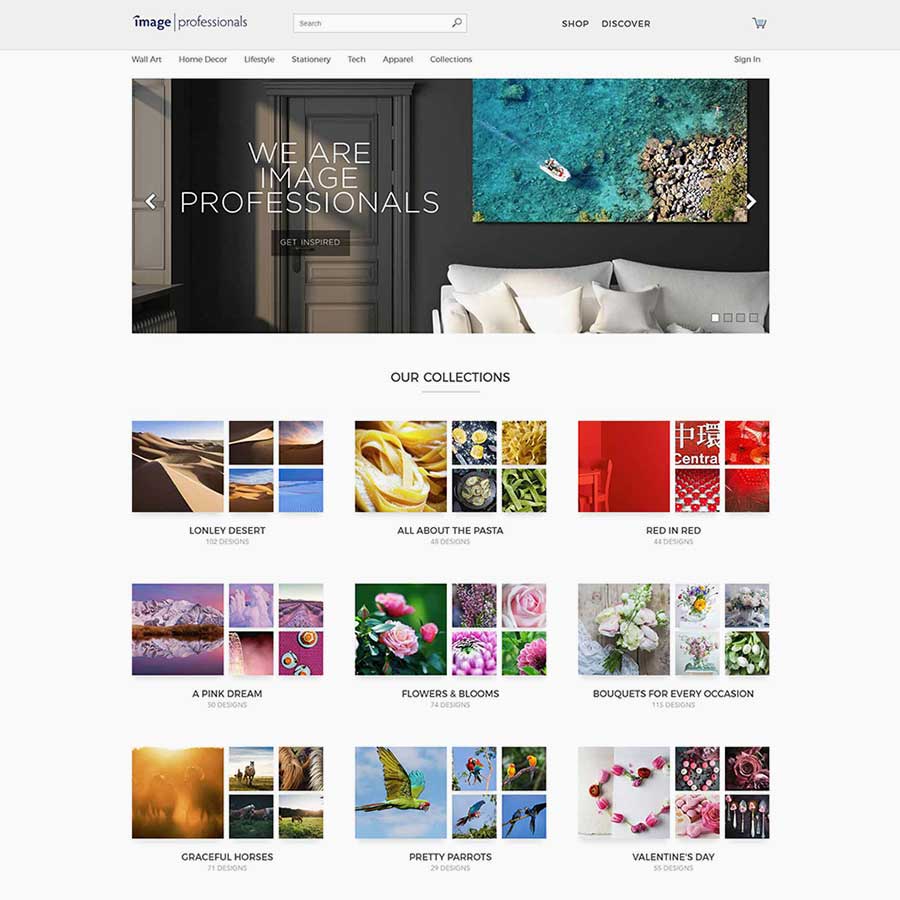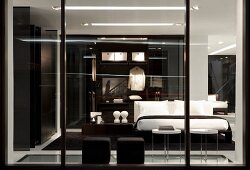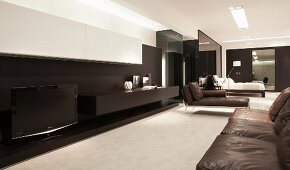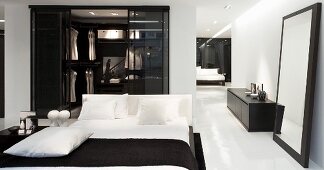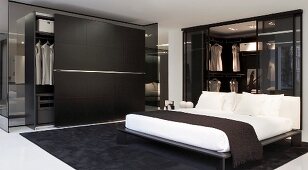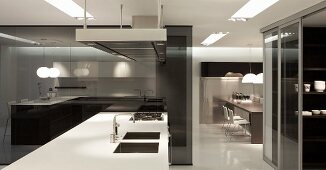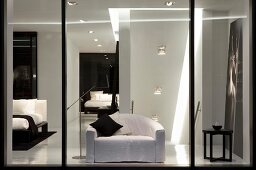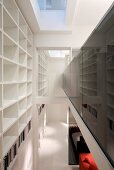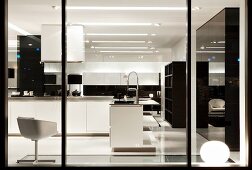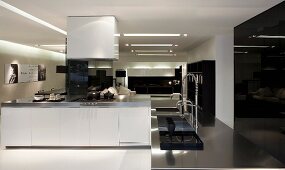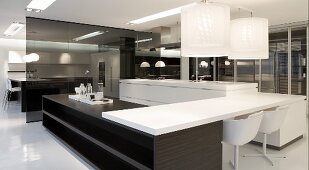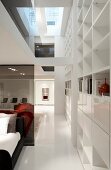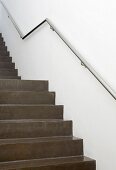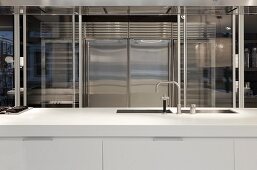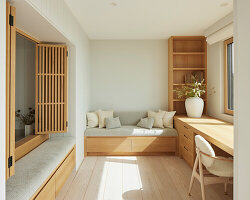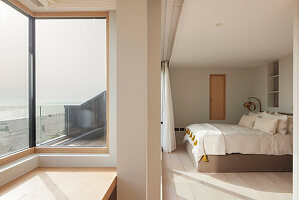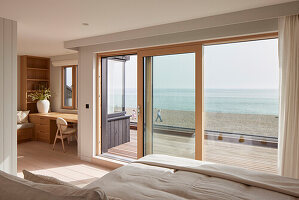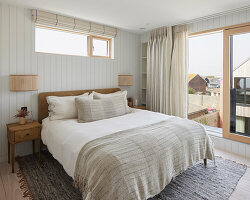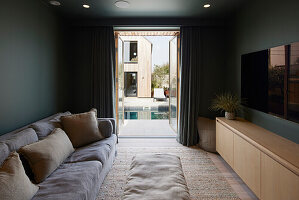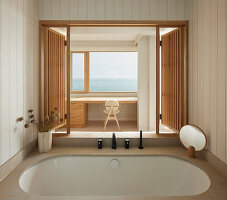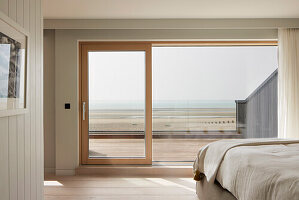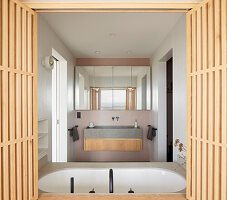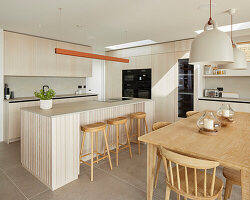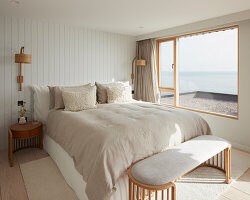- Logowanie
- Rejestracja
-
PL
- AE Vereinigte Arabische Emirate
- AT Österreich
- AU Australien
- BE Belgien
- CA Kanada
- CH Schweiz
- CZ Tschechische Republik
- DE Deutschland
- FI Finnland
- FR Frankreich
- GR Griechenland
- HU Ungarn
- IE Irland
- IN Indien
- IT Italien
- MY Malaysia
- NL Niederlande
- NZ Neuseeland
- PL Polen
- PT Portugal
- RU Russland
- SE Schweden
- TR Türkei
- UK Großbritannien
- US USA
- ZA Südafrika
- Pozostałe Kraje
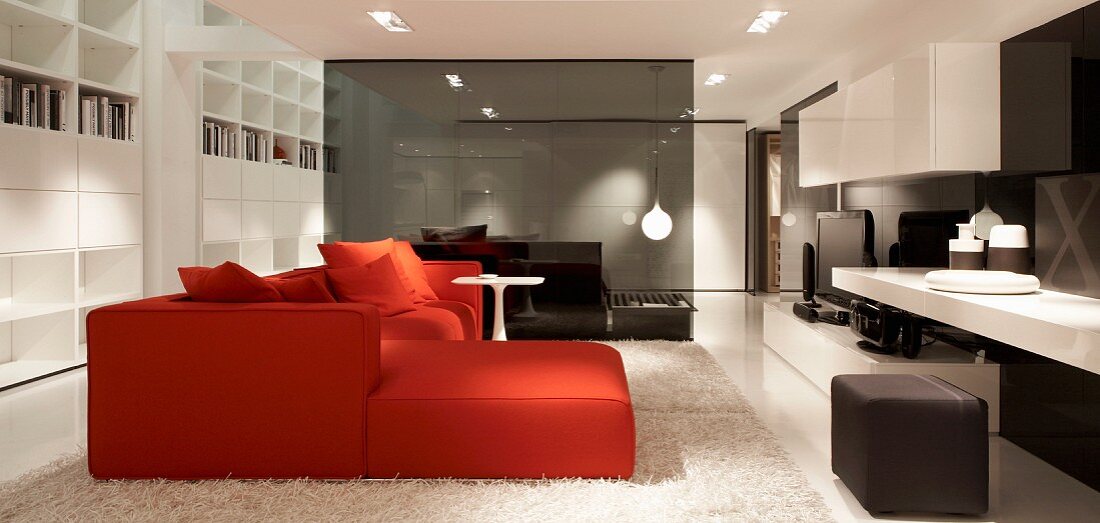
Red sofa combination and delicate side table on white flokati rug in open-plan lounge with smoked glass partition in background
| Numer zdjęcia: | 11375945 |
| Rodzaj licencji: | Rights Managed |
| Fotograf: | © living4media / View Pictures |
| Prawa: | Zdjęcie dostępne na wyłączność. |
| Model Release: | Niewymagane |
| Property Release: | Release nie jest jeszcze dostępne. Przed wykorzystaniem skontaktuj się z nami. |
| Format: |
około 51,3 × 24,42 cm na 300 dpi
idealny dla druku o formacie A4 |
Cena zdjęcia
 To zdjęcie należy do serii zdjęć
To zdjęcie należy do serii zdjęć
Słowa kluczowe
akcent barwny akcent kolorystyczny czarno- bialy czerwien czerwona czerwony design wnetrz designerski styl dymne szklo dywan elegancki elegencko flokati grupa sof komplet sof lounge mebloscianka nikt otwarty parawan perspektywa poduszka poduszka na sofe pokoj do prezentacji pokoj dzienny pokoj prezentacyjny pokoj wystawienniczy pomieszczenie prezentacyjne pomieszczenie wystawiennicze projekt wnetrza projektowanie wnetrz przegroda ze szkla przydymione szklo sciana dzialowa sciana jadalni sciana w jadalni sciana ze szkla scianka dzialowa seria stoliczek stolik styl designerski styl projektanta Szafa Szafy szklana przegroda szklana sciana sztuczne oswietlenie sztuczne swiatlo taca tacka tapicerowana sofa tlo w srodku wewnatrz wnetrze wspolczesna wspolczesne wspolczesnie wspolczesny wyposazenie wnetrz wyscielana sofa zestaw wypoczynkowyWięcej zdjęć tego fotografa
Image Professionals ArtShop
Wydrukuj nasze zdjęcia jako plakaty lub prezenty.
W naszym ArtShop możesz zamówić wybrane obrazy z naszej kolekcji jako plakaty lub prezenty. Odkryj różnorodne możliwości drukowania:
Plakaty, wydruki na płótnie, kartki okolicznościowe, koszulki, etui na iPhone’a, notesy, zasłony prysznicowe i wiele innych! Więcej informacji o naszym ArtShop.
Do Image Professionals Art Shop