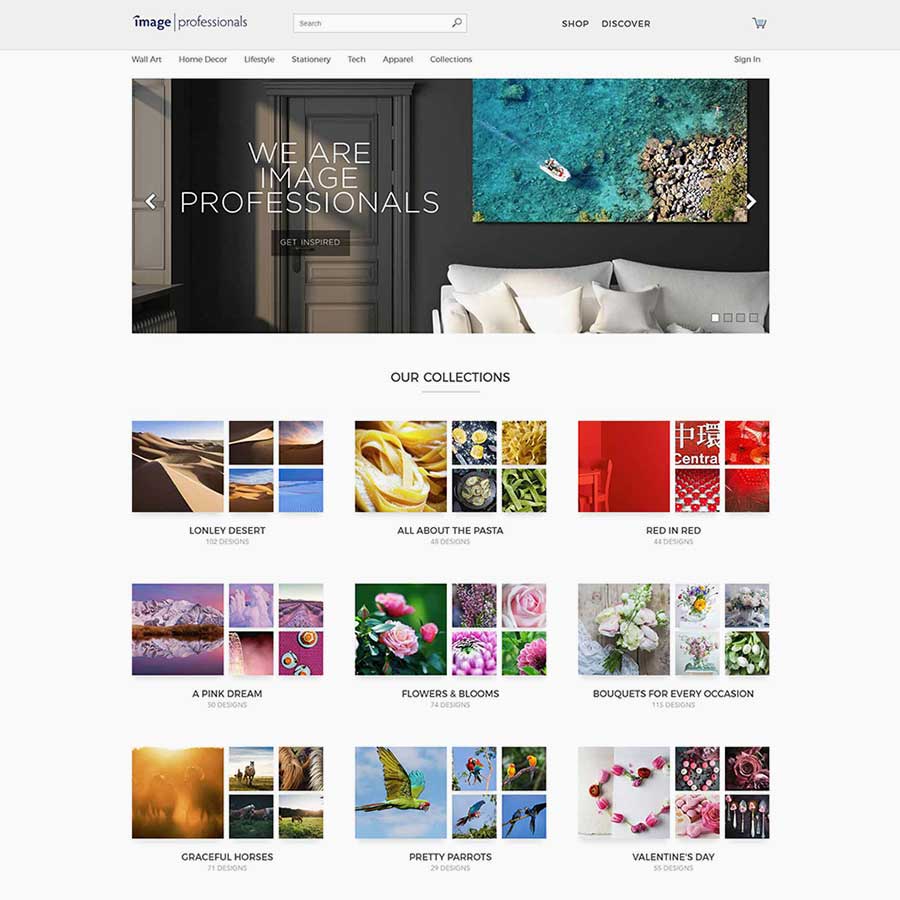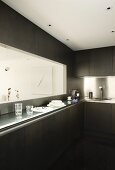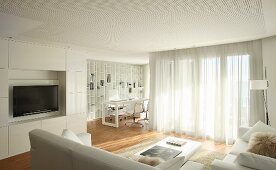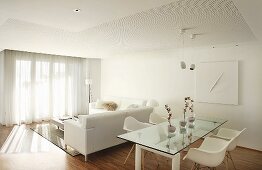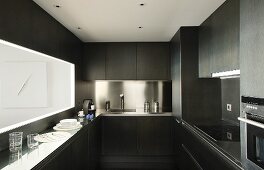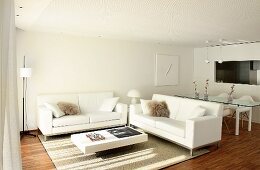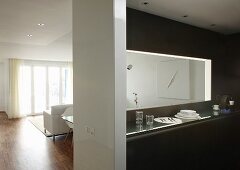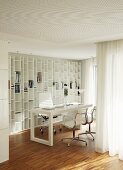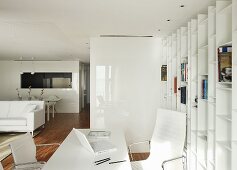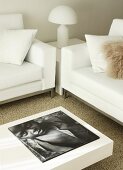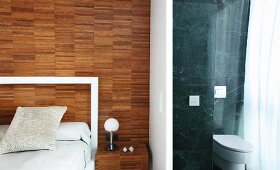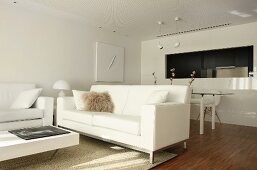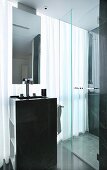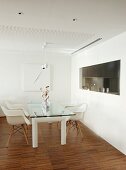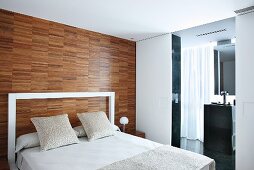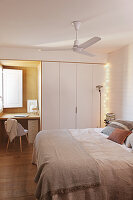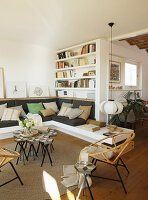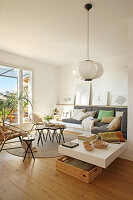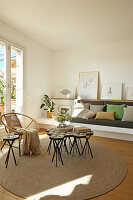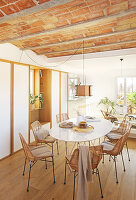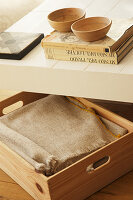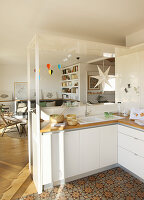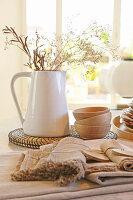- Logowanie
- Rejestracja
-
PL
- AE Vereinigte Arabische Emirate
- AT Österreich
- AU Australien
- BE Belgien
- CA Kanada
- CH Schweiz
- CZ Tschechische Republik
- DE Deutschland
- FI Finnland
- FR Frankreich
- GR Griechenland
- HU Ungarn
- IE Irland
- IN Indien
- IT Italien
- MY Malaysia
- NL Niederlande
- NZ Neuseeland
- PL Polen
- PT Portugal
- RU Russland
- SE Schweden
- TR Türkei
- UK Großbritannien
- US USA
- ZA Südafrika
- Pozostałe Kraje
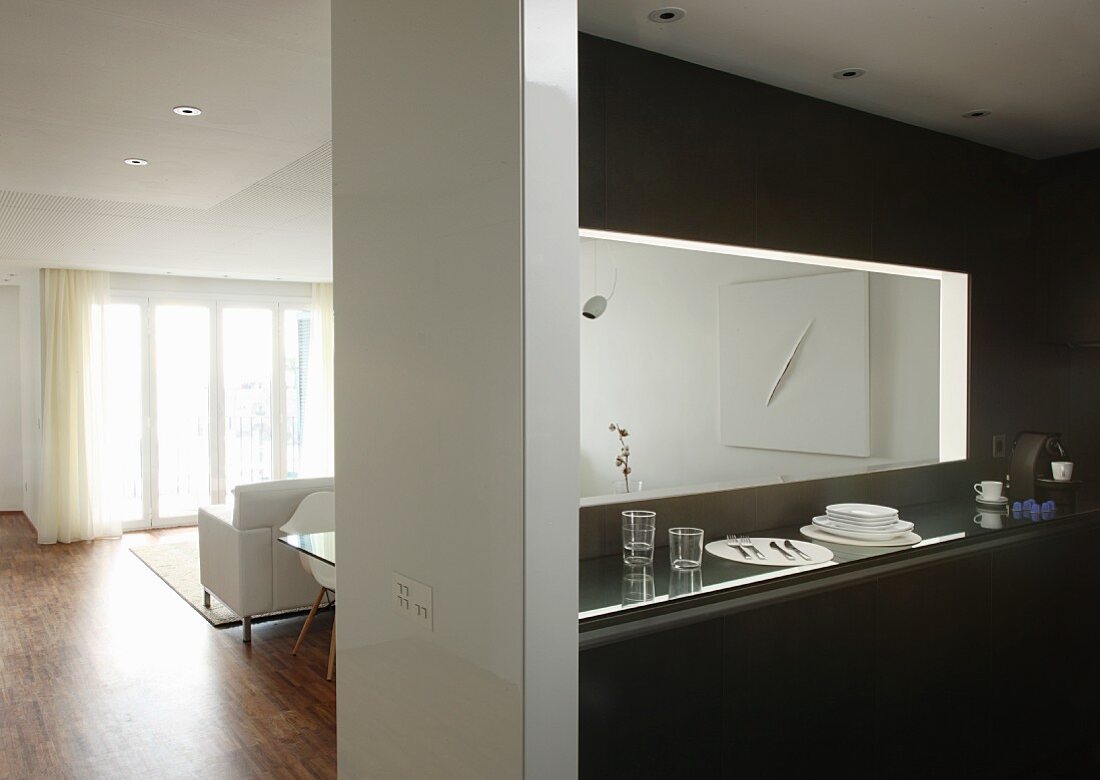
Hatch above narrow counter in designer kitchen with view into white-furnished interior
| Numer zdjęcia: | 11366132 |
| Rodzaj licencji: | Rights Managed |
| Fotograf: | © living4media / Hausmann, José-Luis |
| Prawa: | Zdjęcie dostępne na wyłączność. |
| Model Release: | Niewymagane |
| Property Release: | Release nie jest jeszcze dostępne. Przed wykorzystaniem skontaktuj się z nami. |
| Format: |
około 42,05 × 29,79 cm na 300 dpi
ideal for prints up to DIN A3 |
Cena zdjęcia
 To zdjęcie należy do serii zdjęć
To zdjęcie należy do serii zdjęć
Słowa kluczowe
amfilada biala biala sciana biale bialy blat blat kuchenny ciemno dekoracja scienna dekoracje sciany design wnetrz designerska lazienka designerski styl krzeslo kuchnia od projektanta lazienka designerska nikt okna okno otwarta przestrzen mieszkalna otwor kuchenny otwor scienny otwor w scianie parkiet pokoj mieszkalny polka pomieszczenie mieszkalne projekt wnetrza projektowanie wnetrz przechowalnia regal rzad pokoi scienny otwor seria skladzik spojrzenie stolek styl designerski styl projektanta szereg pokoi w srodku wewnatrz widok wnetrze wspolczesna wspolczesne wspolczesnie wspolczesny wyposazenie wnetrz wzrokWięcej zdjęć tego fotografa
Image Professionals ArtShop
Wydrukuj nasze zdjęcia jako plakaty lub prezenty.
W naszym ArtShop możesz zamówić wybrane obrazy z naszej kolekcji jako plakaty lub prezenty. Odkryj różnorodne możliwości drukowania:
Plakaty, wydruki na płótnie, kartki okolicznościowe, koszulki, etui na iPhone’a, notesy, zasłony prysznicowe i wiele innych! Więcej informacji o naszym ArtShop.
Do Image Professionals Art Shop