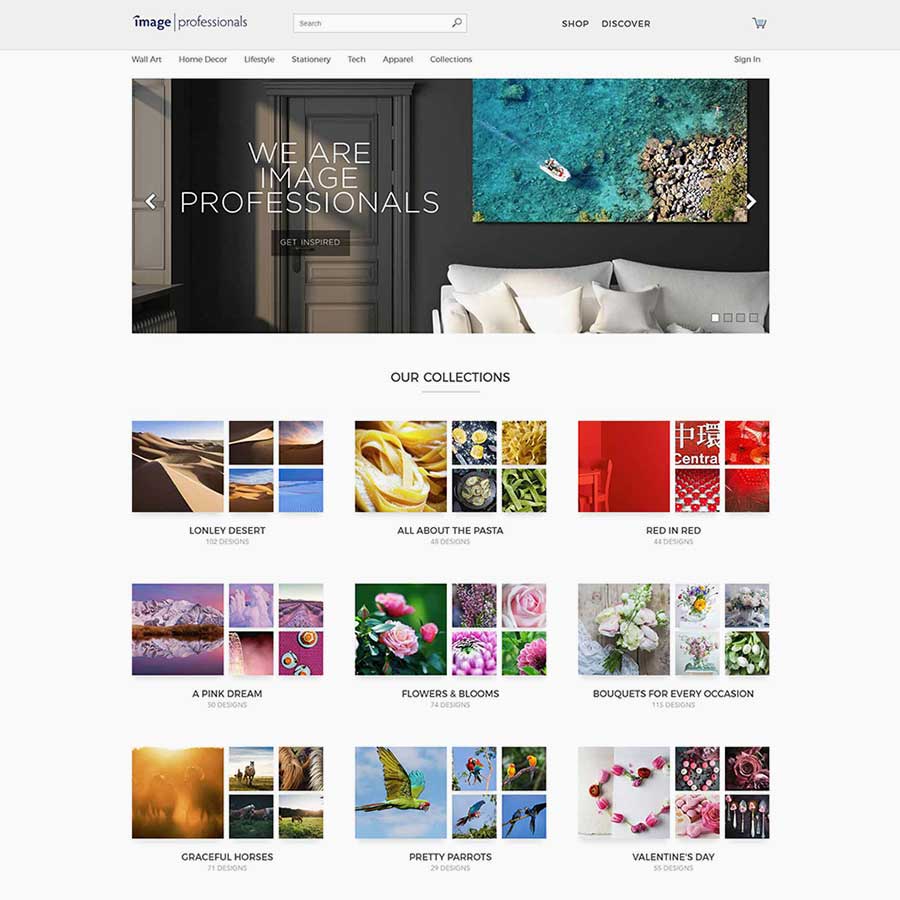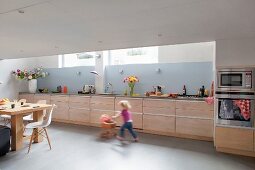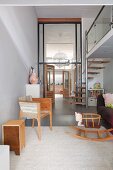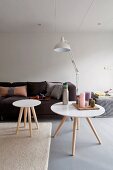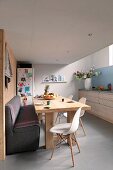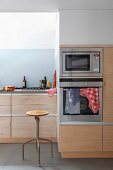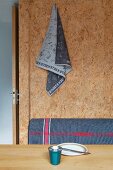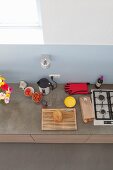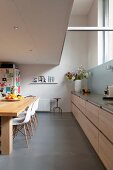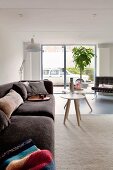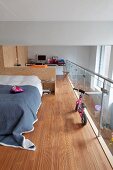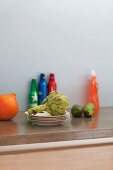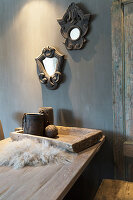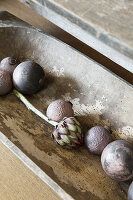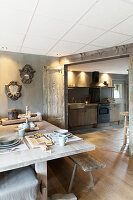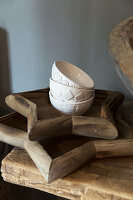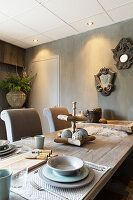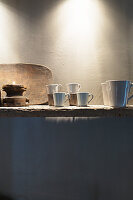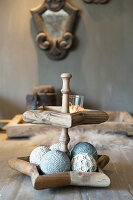- Logowanie
- Rejestracja
-
PL
- AE Vereinigte Arabische Emirate
- AT Österreich
- AU Australien
- BE Belgien
- CA Kanada
- CH Schweiz
- CZ Tschechische Republik
- DE Deutschland
- FI Finnland
- FR Frankreich
- GR Griechenland
- HU Ungarn
- IE Irland
- IN Indien
- IT Italien
- MY Malaysia
- NL Niederlande
- NZ Neuseeland
- PL Polen
- PT Portugal
- RU Russland
- SE Schweden
- TR Türkei
- UK Großbritannien
- US USA
- ZA Südafrika
- Pozostałe Kraje
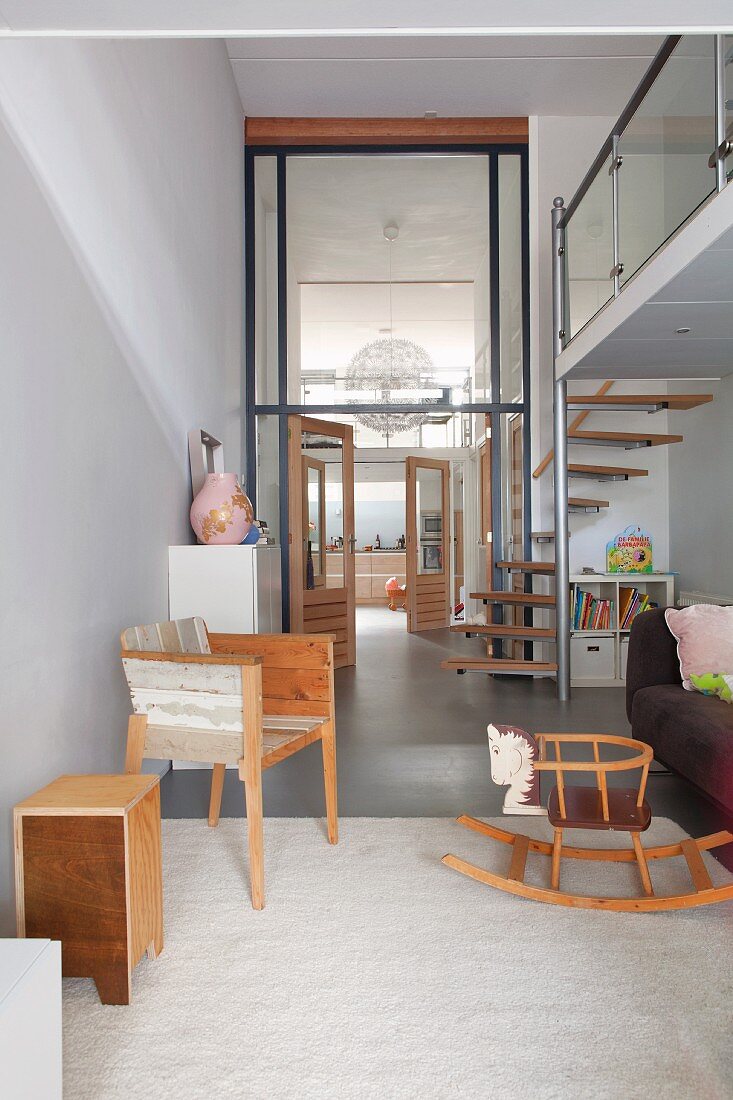
Open-plan, modern living area with spiral staircase leading gallery, retro rocking horse and view through interior window into high-ceilinged foyer and kitchen
| Numer zdjęcia: | 11356083 |
| Rodzaj licencji: | Rights Managed |
| Fotograf: | © living4media / Klazinga, Jansje |
| Prawa: | Zdjęcie dostępne na wyłączność. |
| Restrykcje: | not available in NL |
| Model Release: | Niewymagane |
| Property Release: | Release nie jest jeszcze dostępne. Przed wykorzystaniem skontaktuj się z nami. |
| Lokalizacja: | Utrecht, NL |
| Format: |
około 28,9 × 43,35 cm na 300 dpi
idealny dla druku o formacie A4 |
Cena zdjęcia
 To zdjęcie należy do serii zdjęć
To zdjęcie należy do serii zdjęć
Słowa kluczowe
architektura wnetrz balustrada ze szkla betonowa podloga design wnetrz designrski dom dom architekta dom designerski drewniana skrzyneczka drewniane krzeslo drewniany stopien drewno drzwi skrzydlowe dywan z welny galeria hall jasna jasne jasny kon na biegunach korytarz krete schody krzeslo z drewna kuchnia mieszkalny obszar nikt nowoczesna nowoczesne nowoczesny obszar mieszkalny oszklenie otwarta otwarta przestrzen mieszkalna otwarte otwarty perspektywa podloga betonowa podloga z betonu projekt wnetrza projektowanie wnetrz przedpokoj przeszklenie retro schody krete seria skrzyneczka z drewna spojrzenie stopien z drewna szara szare szary szklana balustrada w srodku waska waski waskie waza welniany dywan wewnatrz widok widok na wnetrze wyposazenie wnetrz wysoki pokoj wysokie pomieszczenie wzrokTo zdjęcie jest częścią Feature
Dutch Duplex
11356055 | © living4media / Klazinga, Jansje | 40 zdjęćSpacious family apartment in Utrecht, the Netherlands
This light and bright apartment has vast expanses of glass which flood the rooms with natural light. Polished concrete and vintage designer furniture give it a sleek, stylish look. The space is divided into two floors with the living and kitchen areas on the ground floor and the bedrooms above it.
Pokaż ten feature
Więcej zdjęć tego fotografa
Image Professionals ArtShop
Wydrukuj nasze zdjęcia jako plakaty lub prezenty.
W naszym ArtShop możesz zamówić wybrane obrazy z naszej kolekcji jako plakaty lub prezenty. Odkryj różnorodne możliwości drukowania:
Plakaty, wydruki na płótnie, kartki okolicznościowe, koszulki, etui na iPhone’a, notesy, zasłony prysznicowe i wiele innych! Więcej informacji o naszym ArtShop.
Do Image Professionals Art Shop