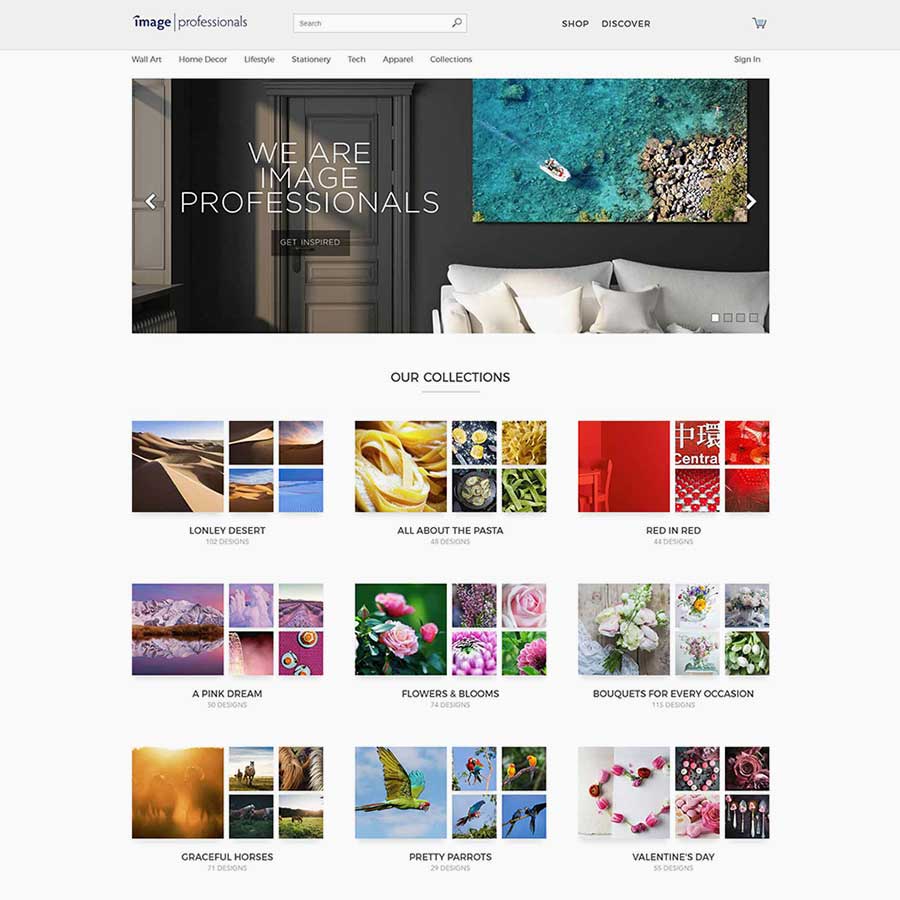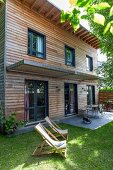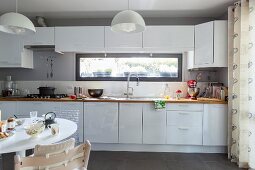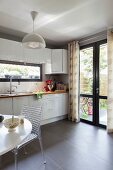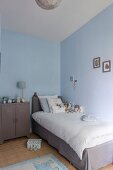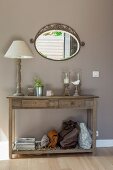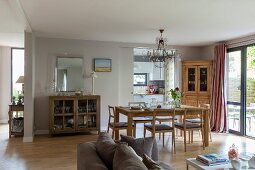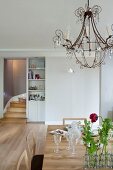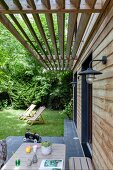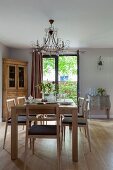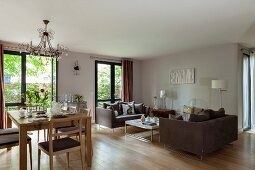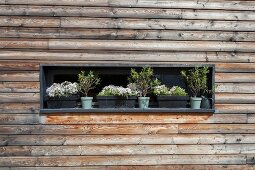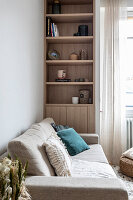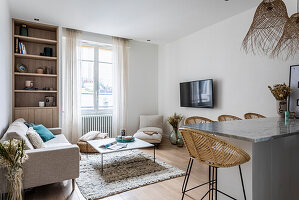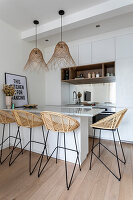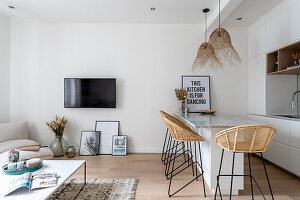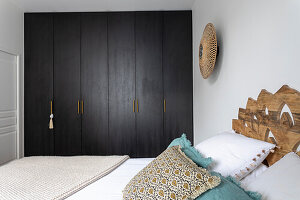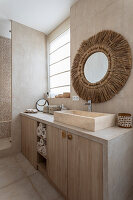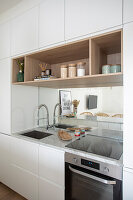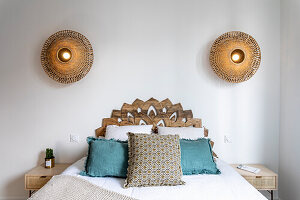- Logowanie
- Rejestracja
-
PL
- AE Vereinigte Arabische Emirate
- AT Österreich
- AU Australien
- BE Belgien
- CA Kanada
- CH Schweiz
- CZ Tschechische Republik
- DE Deutschland
- FI Finnland
- FR Frankreich
- GR Griechenland
- HU Ungarn
- IE Irland
- IN Indien
- IT Italien
- MY Malaysia
- NL Niederlande
- NZ Neuseeland
- PL Polen
- PT Portugal
- RU Russland
- SE Schweden
- TR Türkei
- UK Großbritannien
- US USA
- ZA Südafrika
- Pozostałe Kraje
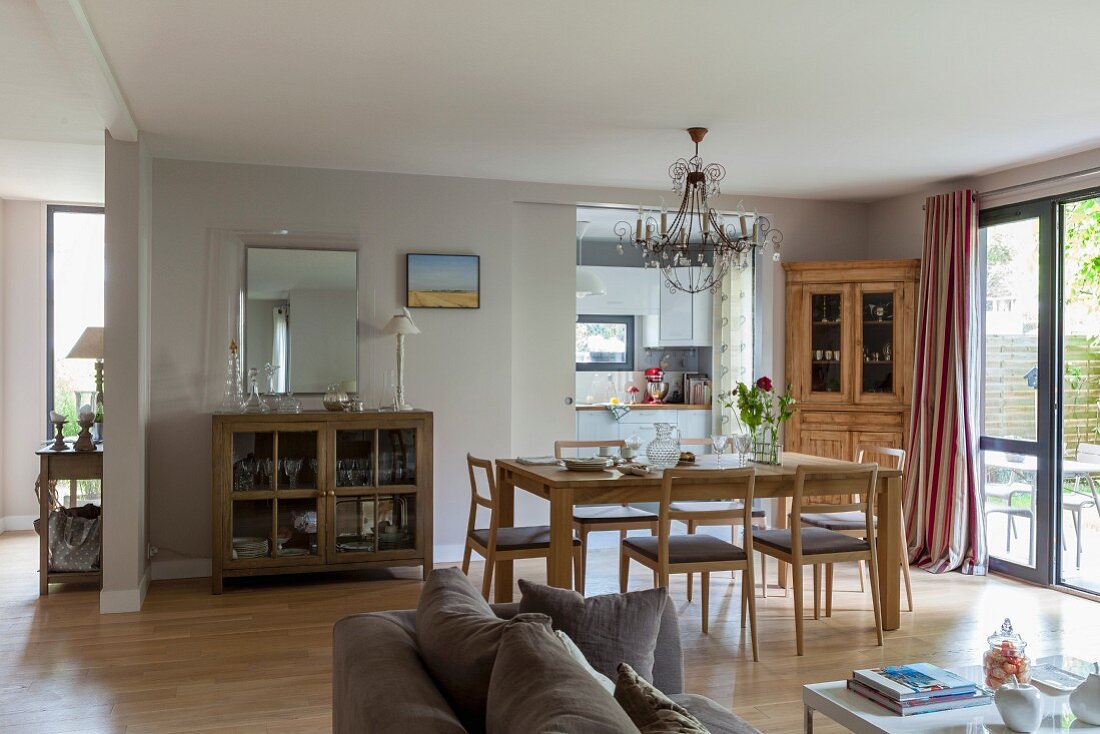
Open-plan interior with dining area in front of open sliding door with view into kitchen and sofa backrest in foreground
| Numer zdjęcia: | 11350999 |
| Rodzaj licencji: | Rights Managed |
| Fotograf: | © living4media / Hallot, Olivier |
| Prawa: | Zdjęcie dostępne na wyłączność. |
| Restrykcje: | not available in FR |
| Model Release: | Niewymagane |
| Property Release: | Dostępne |
| Lokalizacja: | Antony, FR |
| Format: |
około 43,35 × 28,9 cm na 300 dpi
idealny dla druku o formacie A4 |
Cena zdjęcia
 To zdjęcie należy do serii zdjęć
To zdjęcie należy do serii zdjęć
Słowa kluczowe
brazowy ciemny design wnetrz drewniane krzeslo drewno drzwi na taras drzwi przesuwane drzwi przesuwne drzwi tarasowe drzwi ze szkla fragment jadalnia kanapa krzeslo z drewna kuchnia lustro lustro scienne nikt otwarta przestrzen mieszkalna otwarty pokoj mieszkalny pomieszczenie do jedzenia pomieszczenie mieszkalne projekt wnetrza projektowanie wnetrz przesuwane drzwi przesuwne drzwi scienne lustro seria sofa spojrzenie stol stol jadalny szafka z witryna szklane drzwi tarasowe drzwi w srodku wewnatrz widok witryna wnetrze wspolczesna wspolczesne wspolczesnie wspolczesny wycinek wyposazenie wnetrz wzrok zblizenie zdjecie z bliskaTo zdjęcie jest częścią Feature
The Warmth of Wood
11350982 | © living4media / Hallot, Olivier | 29 zdjęćArchitect-designed wooden house in France
The wooden house was built in 2008 by French architect Laurence Cornou. The owners, a young couple with three children, wanted a wooden house that would remind them of a memorable holiday in Cap Ferret. Behind the strict geometry of the exterior are four bedrooms, one a guest room with an integrated …
Pokaż ten feature
Więcej zdjęć tego fotografa
Image Professionals ArtShop
Wydrukuj nasze zdjęcia jako plakaty lub prezenty.
W naszym ArtShop możesz zamówić wybrane obrazy z naszej kolekcji jako plakaty lub prezenty. Odkryj różnorodne możliwości drukowania:
Plakaty, wydruki na płótnie, kartki okolicznościowe, koszulki, etui na iPhone’a, notesy, zasłony prysznicowe i wiele innych! Więcej informacji o naszym ArtShop.
Do Image Professionals Art Shop