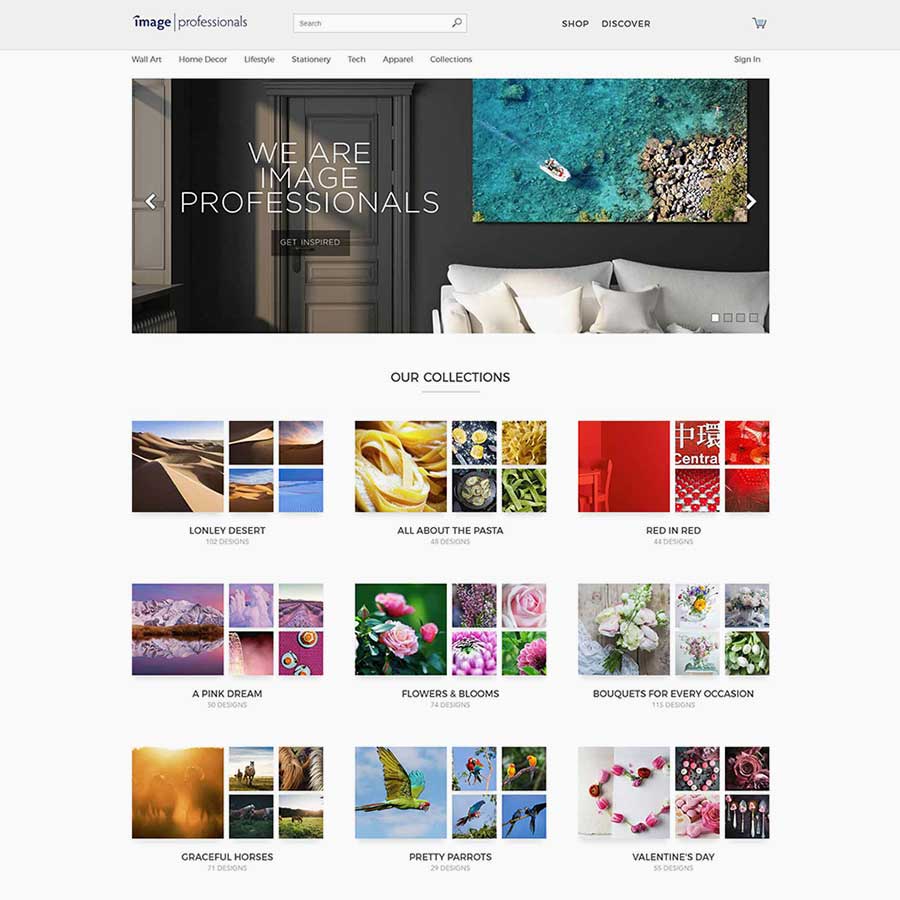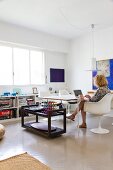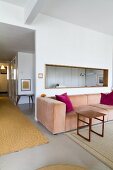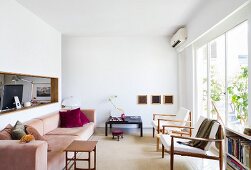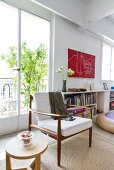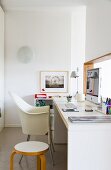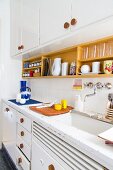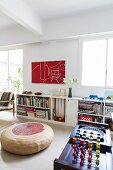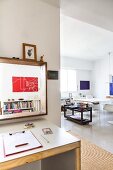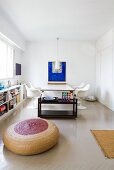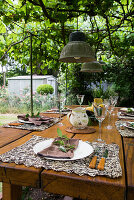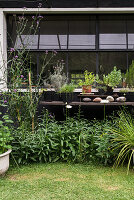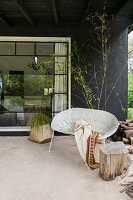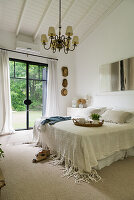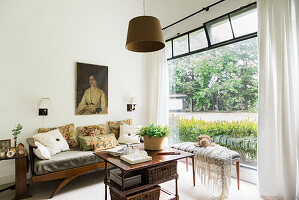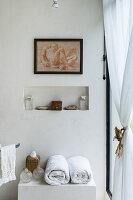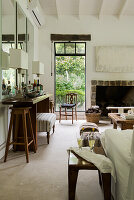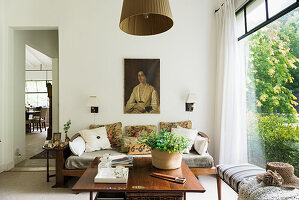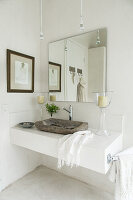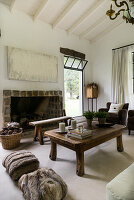- Logowanie
- Rejestracja
-
PL
- AE Vereinigte Arabische Emirate
- AT Österreich
- AU Australien
- BE Belgien
- CA Kanada
- CH Schweiz
- CZ Tschechische Republik
- DE Deutschland
- FI Finnland
- FR Frankreich
- GR Griechenland
- HU Ungarn
- IE Irland
- IN Indien
- IT Italien
- MY Malaysia
- NL Niederlande
- NZ Neuseeland
- PL Polen
- PT Portugal
- RU Russland
- SE Schweden
- TR Türkei
- UK Großbritannien
- US USA
- ZA Südafrika
- Pozostałe Kraje
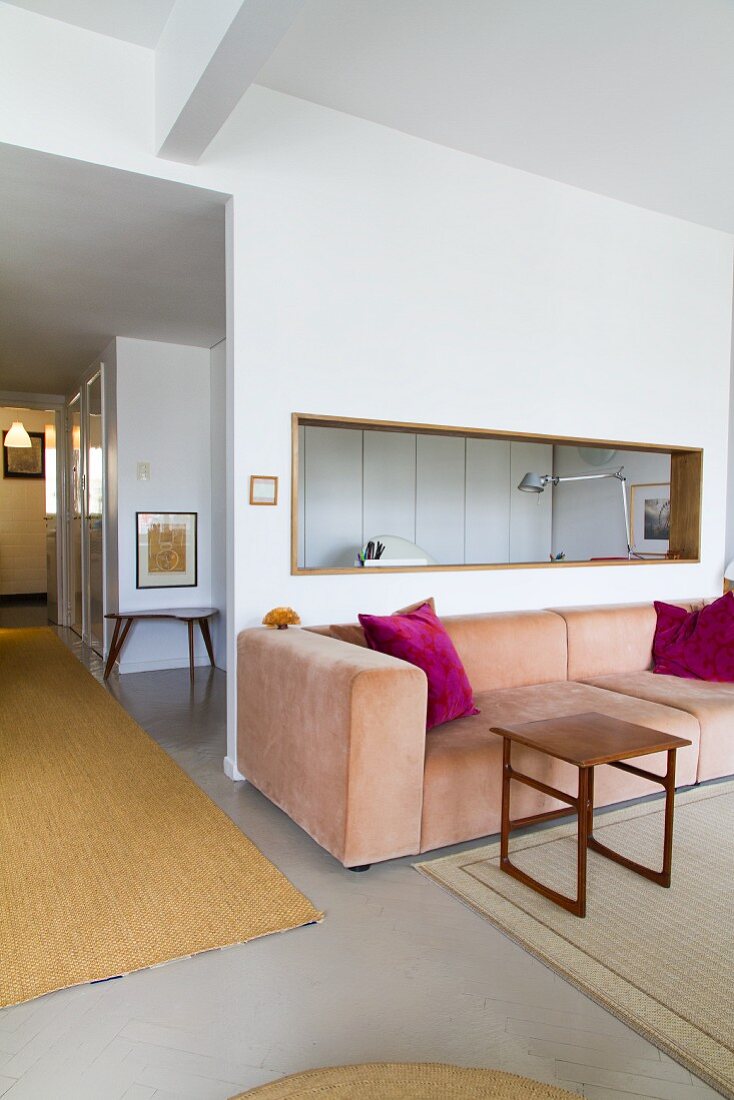
Open-plan interior with lounge area, pastel pink couch and wooden side table against wall with hatch opening and view into illuminated corridor to one side
| Numer zdjęcia: | 11255684 |
| Rodzaj licencji: | Rights Managed |
| Fotograf: | © living4media / Najt, Celeste |
| Prawa: | Zdjęcie dostępne na wyłączność. |
| Restrykcje: | not available in Latin America |
| Model Release: | Niewymagane |
| Property Release: | Release nie jest jeszcze dostępne. Przed wykorzystaniem skontaktuj się z nami. |
| Lokalizacja: | Buenos Aires, AR |
| Format: |
około 28,9 × 43,35 cm na 300 dpi
idealny dla druku o formacie A4 |
Cena zdjęcia
 To zdjęcie należy do serii zdjęć
To zdjęcie należy do serii zdjęć
Słowa kluczowe
architektura wnetrz biala biale bialy bieznik design wnetrz designerski styl drewniane meble drewno drzewo teakowe drzewo tekowe fragment sciany kanapa kolory lososiowe korytarz lampa Tolomeo Lata 50 lata piecdziesiate meble z drewna nikt okno wewnetrzne otwarcie otwarte mieszkanie otwarty otwor otwor kuchenny parawan poduszka poduszki pokoj lounge pokoj mieszkalny pomieszczenie korytarzowe pomieszczenie lounge pomieszczenie mieszkalne projekt wnetrza projektowanie wnetrz przejscie sciana seria sofa spojrzenie stoliczek stolik styl designerski styl loftu styl projektanta swiatlo szczelina scienna szczelina w scianie sztuczne oswietlenie sztuczne swiatlo taca tacka w srodku wewnatrz widok wnetrze wspolczesna wspolczesne wspolczesnie wspolczesny wygoda wylot wyposazenie wnetrz wzrok zredukowana zredukowane zredukowanyTo zdjęcie jest częścią Feature
Noble Space
11255657 | © living4media / Najt, Celeste | 47 zdjęćA flat in Argentina's capital city
After years of work in Spain architect Flor Kumcher decided to it was time to return to Buenos Aires. She toured dozens of apartments until she found this interesting flat in a 1950's building. It has two bedrooms, plenty of light and a lot of sky the view.
Pokaż ten feature
Więcej zdjęć tego fotografa
Image Professionals ArtShop
Wydrukuj nasze zdjęcia jako plakaty lub prezenty.
W naszym ArtShop możesz zamówić wybrane obrazy z naszej kolekcji jako plakaty lub prezenty. Odkryj różnorodne możliwości drukowania:
Plakaty, wydruki na płótnie, kartki okolicznościowe, koszulki, etui na iPhone’a, notesy, zasłony prysznicowe i wiele innych! Więcej informacji o naszym ArtShop.
Do Image Professionals Art Shop