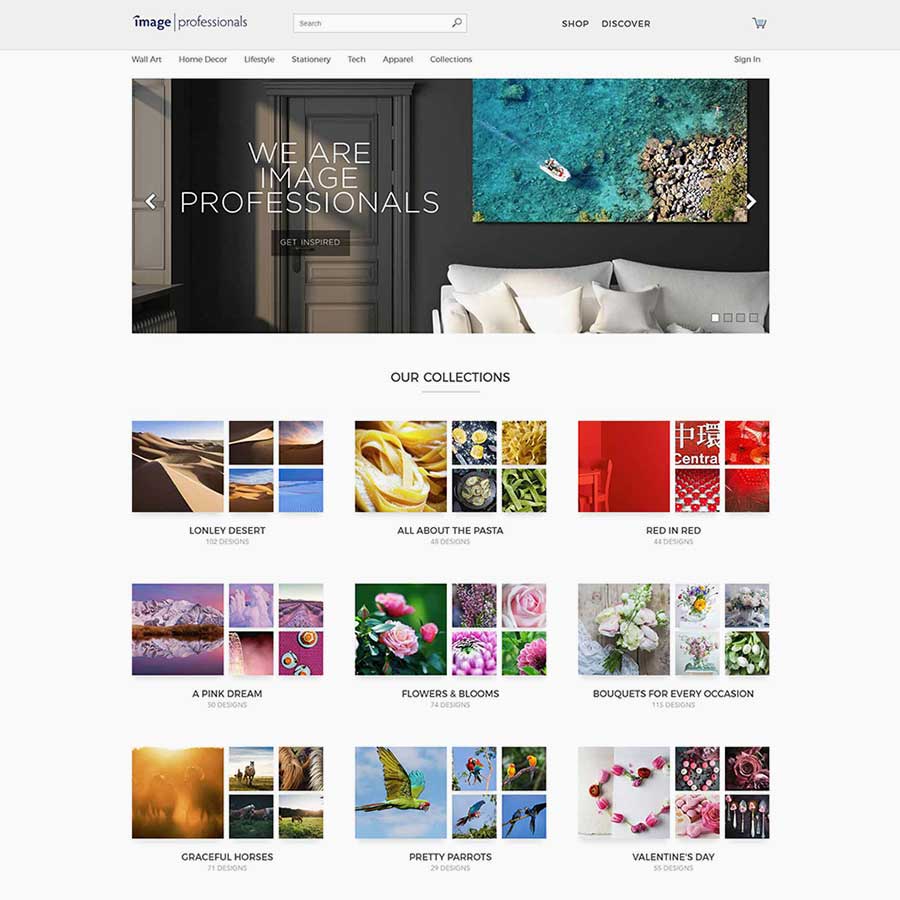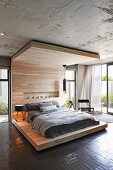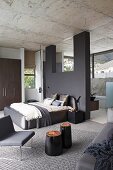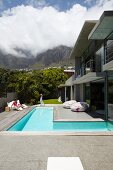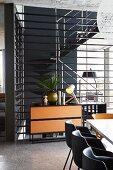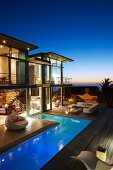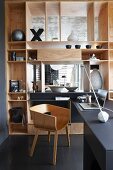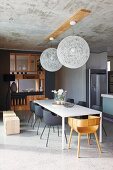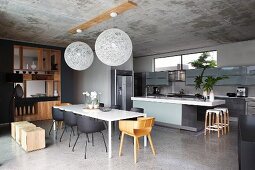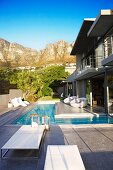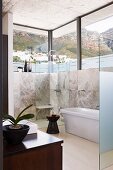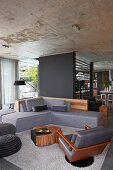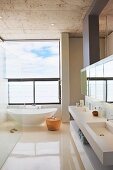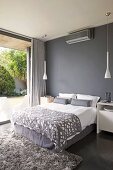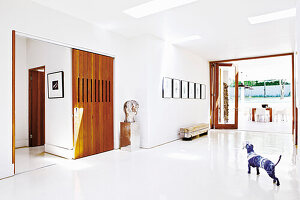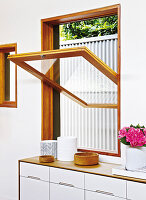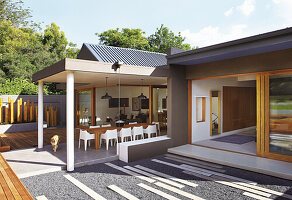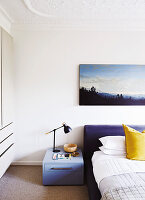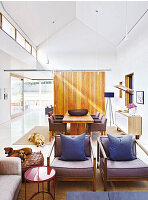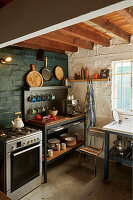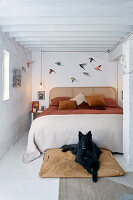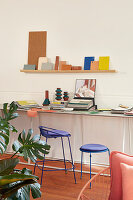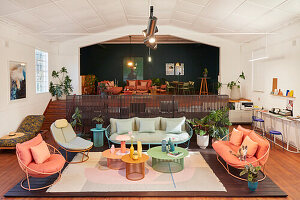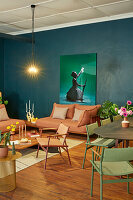- Logowanie
- Rejestracja
-
PL
- AE Vereinigte Arabische Emirate
- AT Österreich
- AU Australien
- BE Belgien
- CA Kanada
- CH Schweiz
- CZ Tschechische Republik
- DE Deutschland
- FI Finnland
- FR Frankreich
- GR Griechenland
- HU Ungarn
- IE Irland
- IN Indien
- IT Italien
- MY Malaysia
- NL Niederlande
- NZ Neuseeland
- PL Polen
- PT Portugal
- RU Russland
- SE Schweden
- TR Türkei
- UK Großbritannien
- US USA
- ZA Südafrika
- Pozostałe Kraje
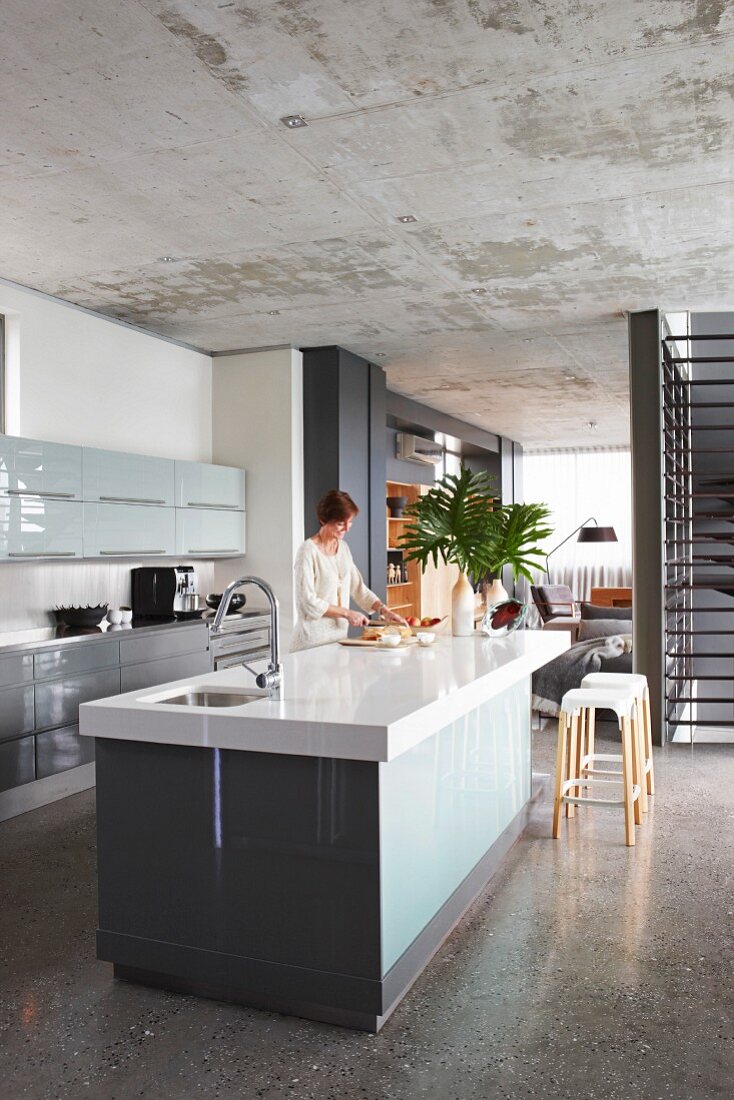
View from designer kitchen with island counter into open-plan living area with staircase, polished concrete floor and unfinished concrete ceiling
| Numer zdjęcia: | 11249857 |
| Rodzaj licencji: | Rights Managed |
| Fotograf: | © living4media / Lookbook / House & Leisure |
| Prawa: | Zdjęcie dostępne na wyłączność. |
| Restrykcje: |
|
| Model Release: | Release nie jest jeszcze dostępne. Przed wykorzystaniem skontaktuj się z nami. |
| Property Release: | Release nie jest jeszcze dostępne. Przed wykorzystaniem skontaktuj się z nami. |
| Lokalizacja: | Cape Town, ZA |
| Format: |
około 28,9 × 43,35 cm na 300 dpi
idealny dla druku o formacie A4 |
Cena zdjęcia
 To zdjęcie należy do serii zdjęć
To zdjęcie należy do serii zdjęć
Słowa kluczowe
aneks kuchenny architektura wnetrz architektura wspolczesna armatura kuchenna betonowa podloga betonowy sufit biala biale bialy blat blat kuchenny blok kuchenny blyszczy sie design wnetrz designerska lazienka designerski styl designrski dom dom architekta dom designerski drewno elegancki elegencko filizanka fragment front kuchenny goly beton hoker barowy kobieta koncepcja kolorystyczna ktos kuchenna armatura kuchnia do zabudowy kuchnia od projektanta kuchnia wyspowa lazienka designerska lisc listek lsni mieszkalny obszar minimalistyczna minimalistyczny naczynia nieotynkowany beton obszar mieszkalny odcienie szarosci otwarte mieszkanie otwarty pani podloga betonowa podloga z betonu podloga z polerowanego betonu polerowac polerowanie praca w kuchni projekt wnetrza projektowanie wnetrz przestronna przestronne przestronny przyrzadzac przyrzadzanie schody w pomieszczeniu mieszkalnym schody wewnetrzne seria smianie smiech smiac sie spojrzenie stac stolek barowy struktura styl designerski styl projektanta sufit betonowy sufit z betonu sufit z nieotynkowanego betonu sufit z surowego betonu surowa surowe surowy surowym szafa wiszaca w srodku waza wewnatrz wewnetrzne schody widok wiszaca szafa wnetrze wspolczesna architektura wycinek wyposazenie wnetrz wzrok zblizenie zdjecie z bliska znajdowac sieTo zdjęcie jest częścią Feature
Cape Contemporary
11249830 | © living4media / Lookbook / House & Leisure | 20 zdjęćTactile materials and a modern look temper this bold Cape Town home
The living area is a a multi-functional space that seamlessly incorporates a TV, a gas fireplace and the outside patio area. This was realised through the use of sliding-glass patio doors that give access and maximum effect to the spectacular L-shaped swimming pool.
Pokaż ten feature
Więcej zdjęć tego fotografa
Image Professionals ArtShop
Wydrukuj nasze zdjęcia jako plakaty lub prezenty.
W naszym ArtShop możesz zamówić wybrane obrazy z naszej kolekcji jako plakaty lub prezenty. Odkryj różnorodne możliwości drukowania:
Plakaty, wydruki na płótnie, kartki okolicznościowe, koszulki, etui na iPhone’a, notesy, zasłony prysznicowe i wiele innych! Więcej informacji o naszym ArtShop.
Do Image Professionals Art Shop