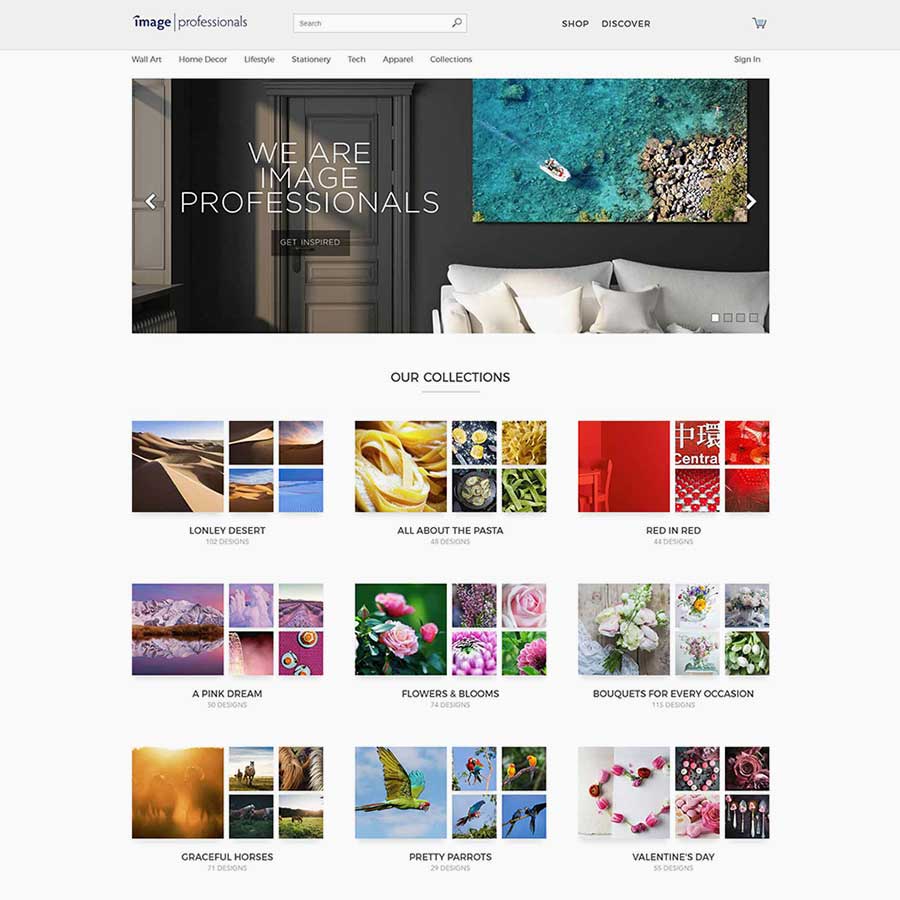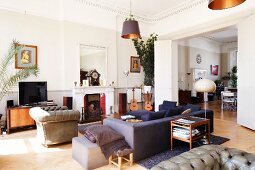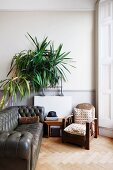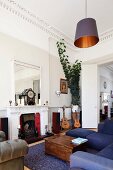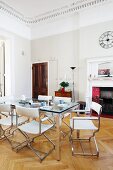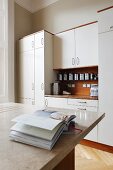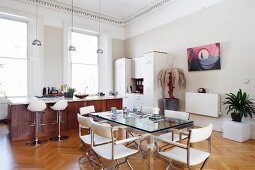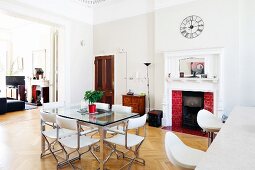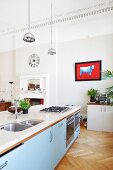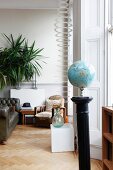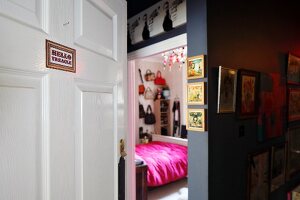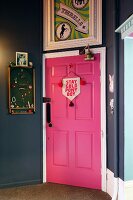- Logowanie
- Rejestracja
-
PL
- AE Vereinigte Arabische Emirate
- AT Österreich
- AU Australien
- BE Belgien
- CA Kanada
- CH Schweiz
- CZ Tschechische Republik
- DE Deutschland
- FI Finnland
- FR Frankreich
- GR Griechenland
- HU Ungarn
- IE Irland
- IN Indien
- IT Italien
- MY Malaysia
- NL Niederlande
- NZ Neuseeland
- PL Polen
- PT Portugal
- RU Russland
- SE Schweden
- TR Türkei
- UK Großbritannien
- US USA
- ZA Südafrika
- Pozostałe Kraje
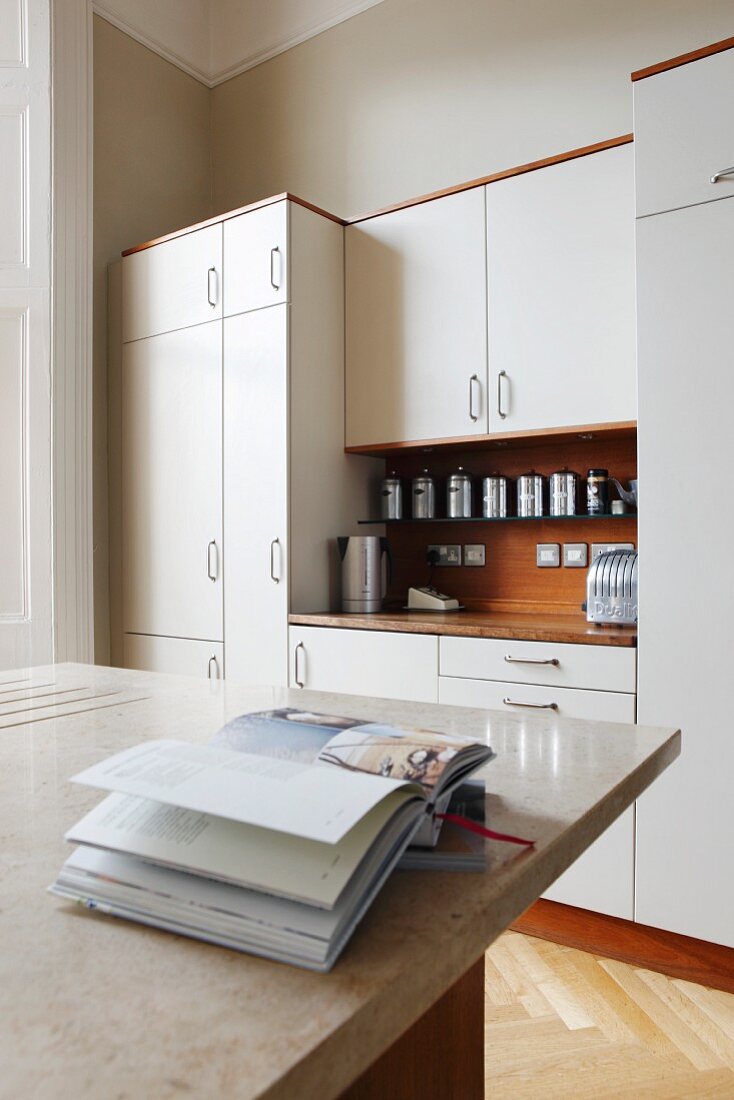
Open cookery book on counter with marble worksurface in front of fitted cupboards with white doors and wooden worksurface
| Numer zdjęcia: | 11232993 |
| Rodzaj licencji: | Rights Managed |
| Fotograf: | © living4media / Wood, Emma |
| Prawa: | Zdjęcie dostępne na wyłączność. |
| Restrykcje: |
|
| Model Release: | Niewymagane |
| Property Release: | Dostępne |
| Lokalizacja: | Hove, UK |
| Format: |
około 28,9 × 43,35 cm na 300 dpi
idealny dla druku o formacie A4 |
Cena zdjęcia
 To zdjęcie należy do serii zdjęć
To zdjęcie należy do serii zdjęć
Słowa kluczowe
biala biale bialy blat blat kuchenny bufet design wnetrz drewno drzewo teakowe drzewo tekowe fragment front ksiazka kucharska kuchnia wyspowa lada marmur nikt plyta marmurowa projekt wnetrza projektowanie wnetrz przod rozbita rozbite rozbity seria szafa do zabudowy szafa na wymiar szafka kuchenna w srodku wewnatrz wnetrze wspolczesna wspolczesne wspolczesnie wspolczesny wycinek wyposazenie wnetrz wysoki pokoj wysokie pomieszczenie zblizenie zdjecie z bliskaTo zdjęcie jest częścią Feature
History for Modern Living
11232989 | © living4media / Wood, Emma | 44 zdjęćApartment in a restored Regency building in Sussex, U. K.
The flat opens to the south east in the front with views across the gardens of Adelaide Crescent and down to the sea. The enormous combined living room/study and kitchen/dining room is perfect for entertaining, and the couple regularly invite guests to stay, and host dinner parties for friends and …
Pokaż ten feature
Więcej zdjęć tego fotografa
Image Professionals ArtShop
Wydrukuj nasze zdjęcia jako plakaty lub prezenty.
W naszym ArtShop możesz zamówić wybrane obrazy z naszej kolekcji jako plakaty lub prezenty. Odkryj różnorodne możliwości drukowania:
Plakaty, wydruki na płótnie, kartki okolicznościowe, koszulki, etui na iPhone’a, notesy, zasłony prysznicowe i wiele innych! Więcej informacji o naszym ArtShop.
Do Image Professionals Art Shop