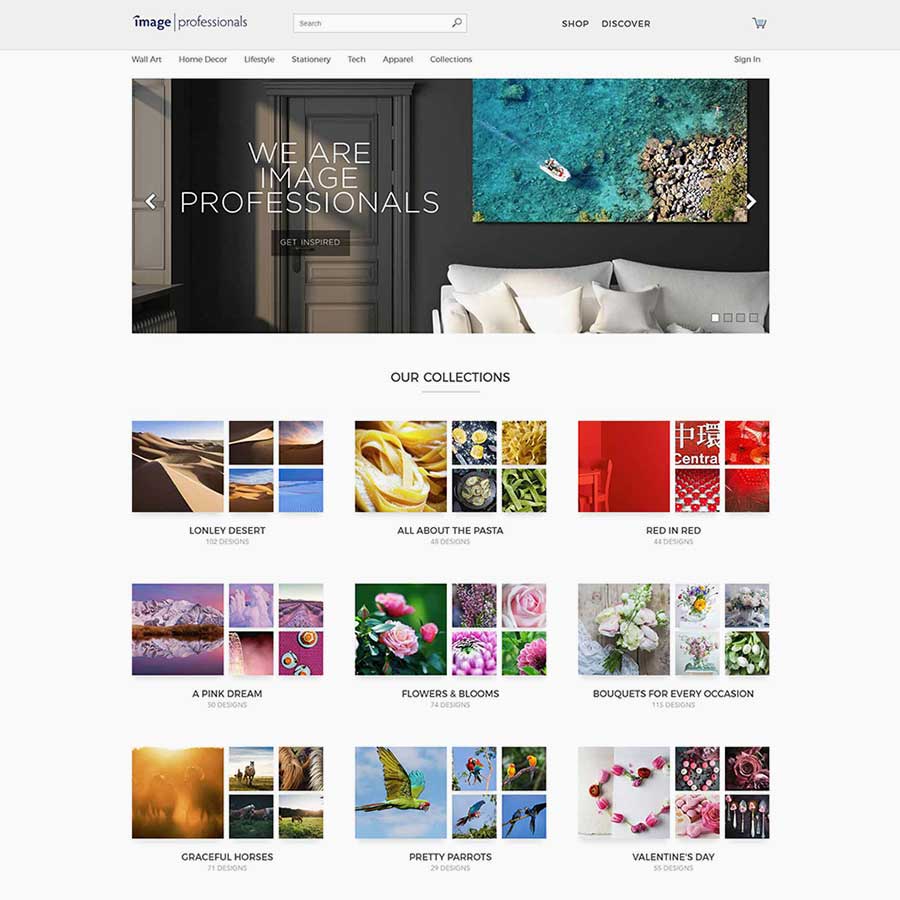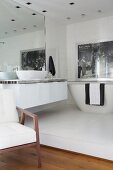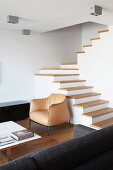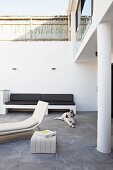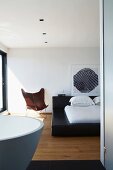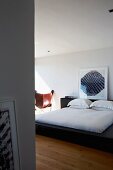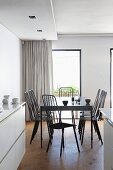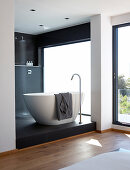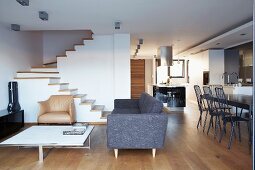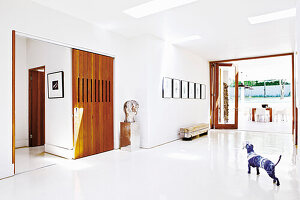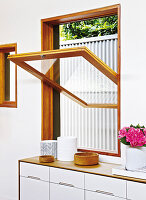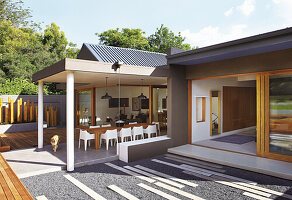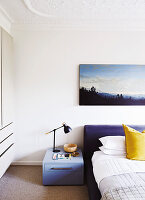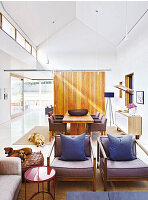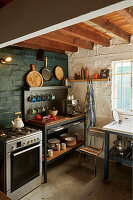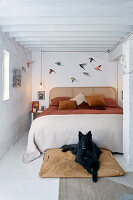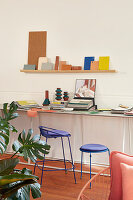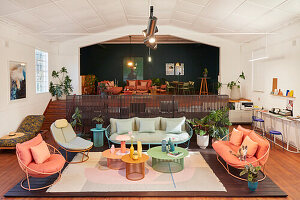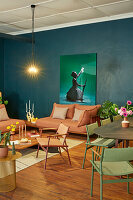- Logowanie
- Rejestracja
-
PL
- AE Vereinigte Arabische Emirate
- AT Österreich
- AU Australien
- BE Belgien
- CA Kanada
- CH Schweiz
- CZ Tschechische Republik
- DE Deutschland
- FI Finnland
- FR Frankreich
- GR Griechenland
- HU Ungarn
- IE Irland
- IN Indien
- IT Italien
- MY Malaysia
- NL Niederlande
- NZ Neuseeland
- PL Polen
- PT Portugal
- RU Russland
- SE Schweden
- TR Türkei
- UK Großbritannien
- US USA
- ZA Südafrika
- Pozostałe Kraje
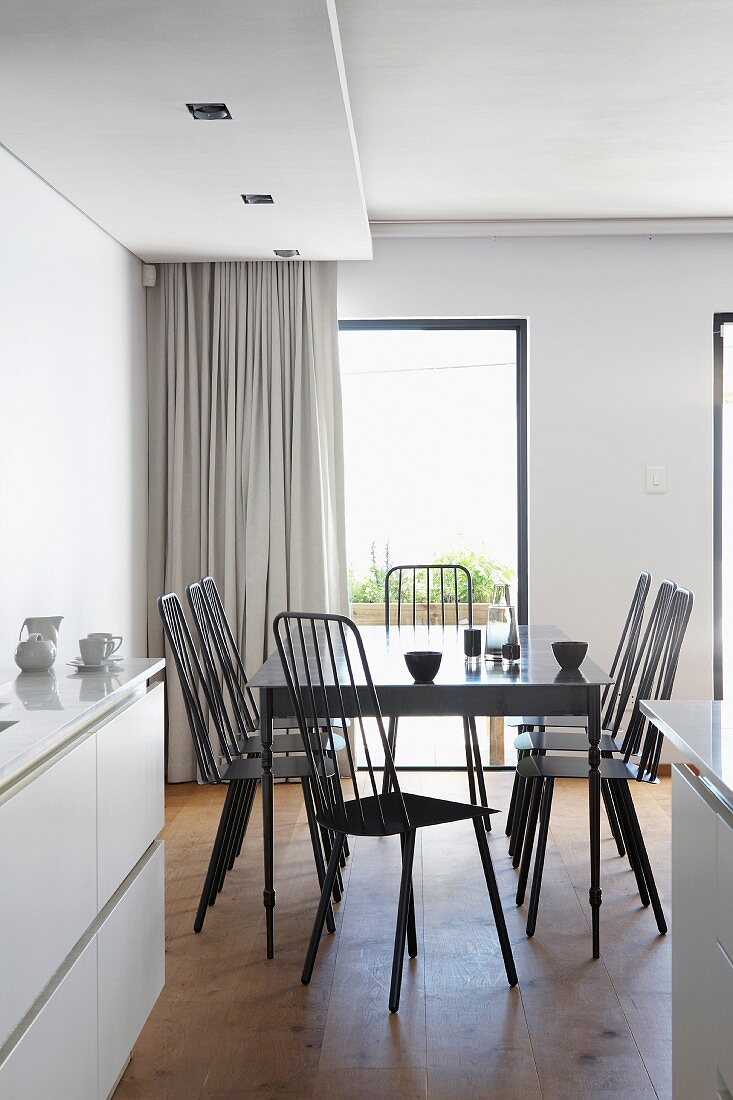
View from white fitted kitchen with wooden floor into open-plan dining area with dark, designer chairs
| Numer zdjęcia: | 11211260 |
| Rodzaj licencji: | Rights Managed |
| Fotograf: | © living4media / Lookbook / House & Leisure |
| Prawa: | Zdjęcie dostępne na wyłączność. |
| Restrykcje: | not available in AE,IE,IN,TH,UK |
| Model Release: | Niewymagane |
| Property Release: | Release nie jest jeszcze dostępne. Przed wykorzystaniem skontaktuj się z nami. |
| Lokalizacja: | Cape Town, ZA |
| Format: |
około 28,9 × 43,35 cm na 300 dpi
idealny dla druku o formacie A4 |
Cena zdjęcia
 To zdjęcie należy do serii zdjęć
To zdjęcie należy do serii zdjęć
Słowa kluczowe
architektura wspolczesna biala biale bialy blyszczy sie ciemno czarny design wnetrz designerski styl designerskie meble designrski dom do ziemi dom architekta dom designerski filigranowa filigranowe filigranowy jadalnia kontrast kuchnia do zabudowy lsni meble designerskie meble od projektanta naczynia nikt okna okno otwarte mieszkanie otwarty perspektywa pod swiatlo podswietlenie podwieszany sufit pomieszczenie do jedzenia projekt wnetrza projektowanie wnetrz przeswietlenie seria siegajaca ziemi siegajace ziemi siegajacy ziemi spojrzenie stol stol jadalny styl designerski styl projektanta sufit podwieszany szara szare szary w srodku wewnatrz widok widok na widok pod swiatlo wnetrze wspolczesna architektura wyposazenie wnetrz wzrok zaslonaTo zdjęcie jest częścią Feature
When Less is More
11211244 | © living4media / Lookbook / House & Leisure | 26 zdjęćRe-energised Cape Town town house
There’s a balance between organic materials and slick finishes in this townhouse with its relaxing palette of whites, greys and warm wood finishes. The slate-tiled courtyard boasts a solar-heated plunge pool and the large marble-and-mirror island in the kitchen inspires good food. The freestanding …
Pokaż ten feature
Więcej zdjęć tego fotografa
Image Professionals ArtShop
Wydrukuj nasze zdjęcia jako plakaty lub prezenty.
W naszym ArtShop możesz zamówić wybrane obrazy z naszej kolekcji jako plakaty lub prezenty. Odkryj różnorodne możliwości drukowania:
Plakaty, wydruki na płótnie, kartki okolicznościowe, koszulki, etui na iPhone’a, notesy, zasłony prysznicowe i wiele innych! Więcej informacji o naszym ArtShop.
Do Image Professionals Art Shop