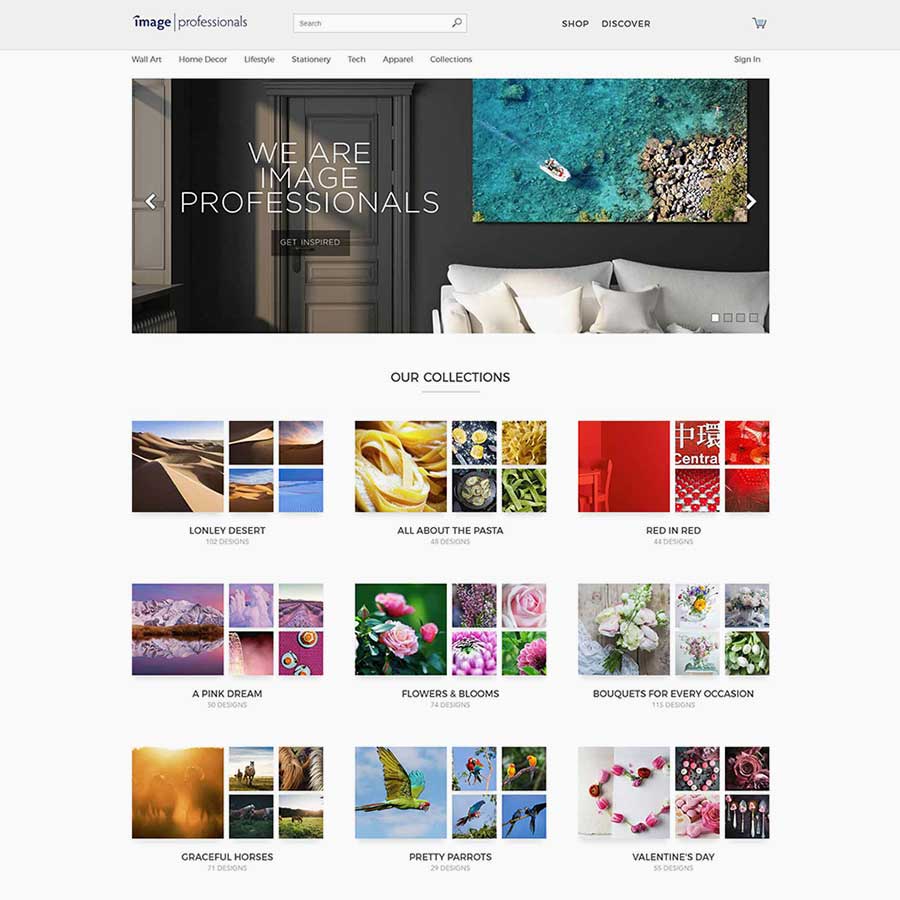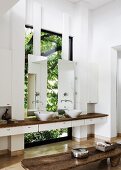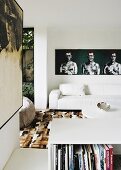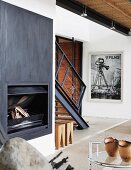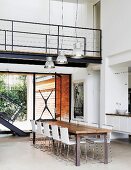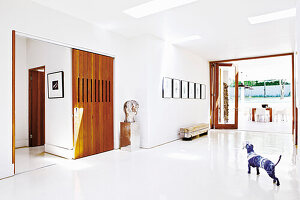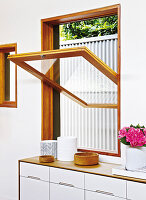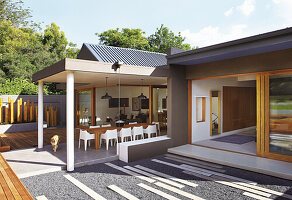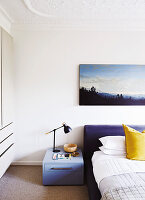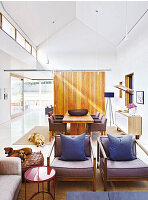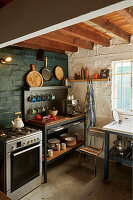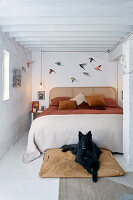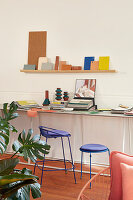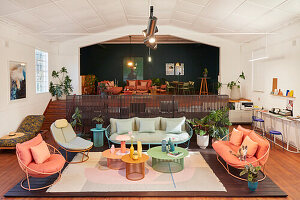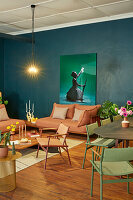- Logowanie
- Rejestracja
-
PL
- AE Vereinigte Arabische Emirate
- AT Österreich
- AU Australien
- BE Belgien
- CA Kanada
- CH Schweiz
- CZ Tschechische Republik
- DE Deutschland
- FI Finnland
- FR Frankreich
- GR Griechenland
- HU Ungarn
- IE Irland
- IN Indien
- IT Italien
- MY Malaysia
- NL Niederlande
- NZ Neuseeland
- PL Polen
- PT Portugal
- RU Russland
- SE Schweden
- TR Türkei
- UK Großbritannien
- US USA
- ZA Südafrika
- Pozostałe Kraje
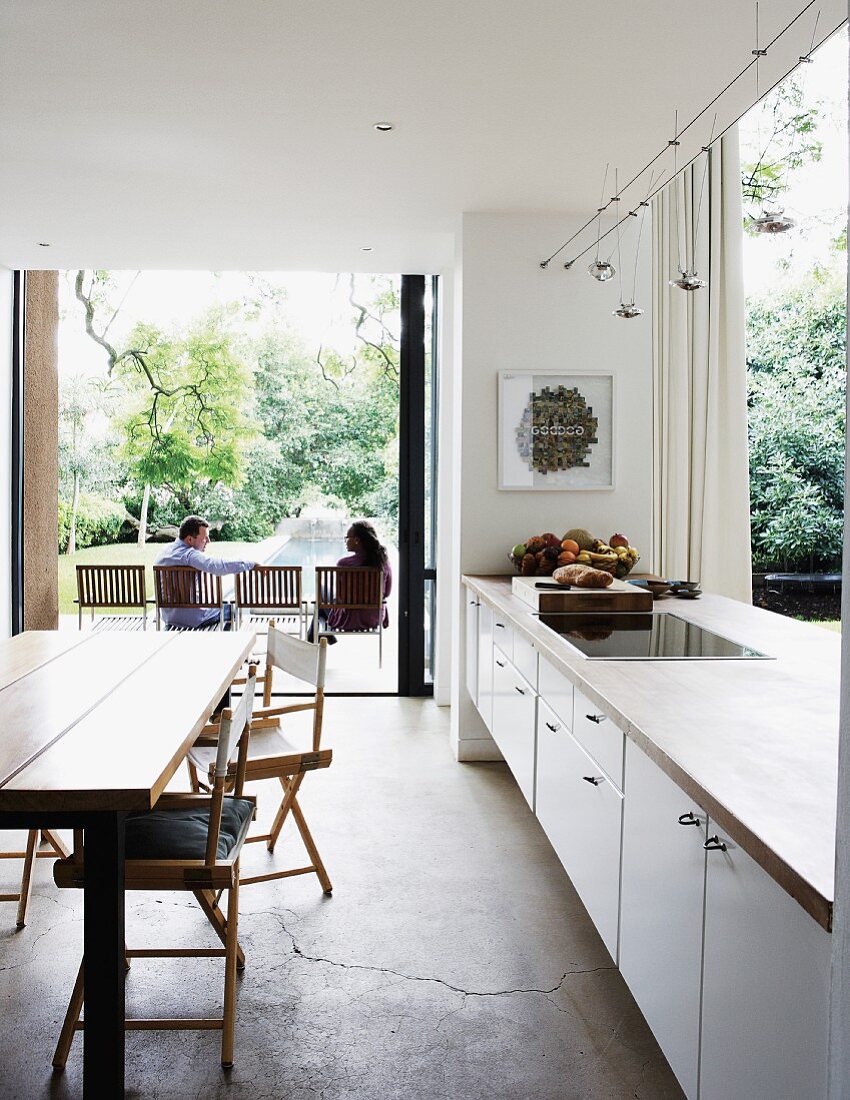
Open-plan kitchen with white, partition counter and access to terrace
| Numer zdjęcia: | 11210703 |
| Rodzaj licencji: | Rights Managed |
| Fotograf: | © living4media / Lookbook / House & Leisure |
| Prawa: | Zdjęcie dostępne na wyłączność. |
| Restrykcje: |
|
| Model Release: | Release nie jest jeszcze dostępne. Przed wykorzystaniem skontaktuj się z nami. |
| Property Release: | Release nie jest jeszcze dostępne. Przed wykorzystaniem skontaktuj się z nami. |
| Lokalizacja: | Johannesburg, ZA |
| Format: |
około 31,1 × 40,28 cm na 300 dpi
idealny dla druku o formacie A4 |
Cena zdjęcia
 To zdjęcie należy do serii zdjęć
To zdjęcie należy do serii zdjęć
Słowa kluczowe
aneks kuchenny betonowa podloga biala biale bialy blok kuchenny design wnetrz designerski styl dwie osoby dwoje ludzi jadalnia Johannesburg kobieta krzeslo krzeslo rezyserskie krzeslo skladane kuchnia wyspowa mezczyzna mieszanka stylow nowoczesna nowoczesne nowoczesny ogrod otwarta kuchnia otwarty pani para parawan podloga betonowa podloga z betonu pomieszczenie do jedzenia projekt wnetrza projektowanie wnetrz seria skladane krzeslo stol stol jadalny stolek styl designerski styl projektanta taras tlo w srodku wejscie na taras wewnatrz widok widok na ogrod wnetrze wspolczesna wspolczesne wspolczesnie wspolczesny wyposazenie wnetrzTo zdjęcie jest częścią Feature
Go with the Flow
11210698 | © living4media / Lookbook / House & Leisure | 29 zdjęćArchitect-designed home in Johannesburg, South Africa
There is grandeur in stateliness, intimacy in small spaces and charm in minimalism, but rare is the house that manages to emanate all three qualities simultaneously. This house succeeds with an ease so natural that it borders on the nonchalant.
Pokaż ten feature
Więcej zdjęć tego fotografa
Image Professionals ArtShop
Wydrukuj nasze zdjęcia jako plakaty lub prezenty.
W naszym ArtShop możesz zamówić wybrane obrazy z naszej kolekcji jako plakaty lub prezenty. Odkryj różnorodne możliwości drukowania:
Plakaty, wydruki na płótnie, kartki okolicznościowe, koszulki, etui na iPhone’a, notesy, zasłony prysznicowe i wiele innych! Więcej informacji o naszym ArtShop.
Do Image Professionals Art Shop