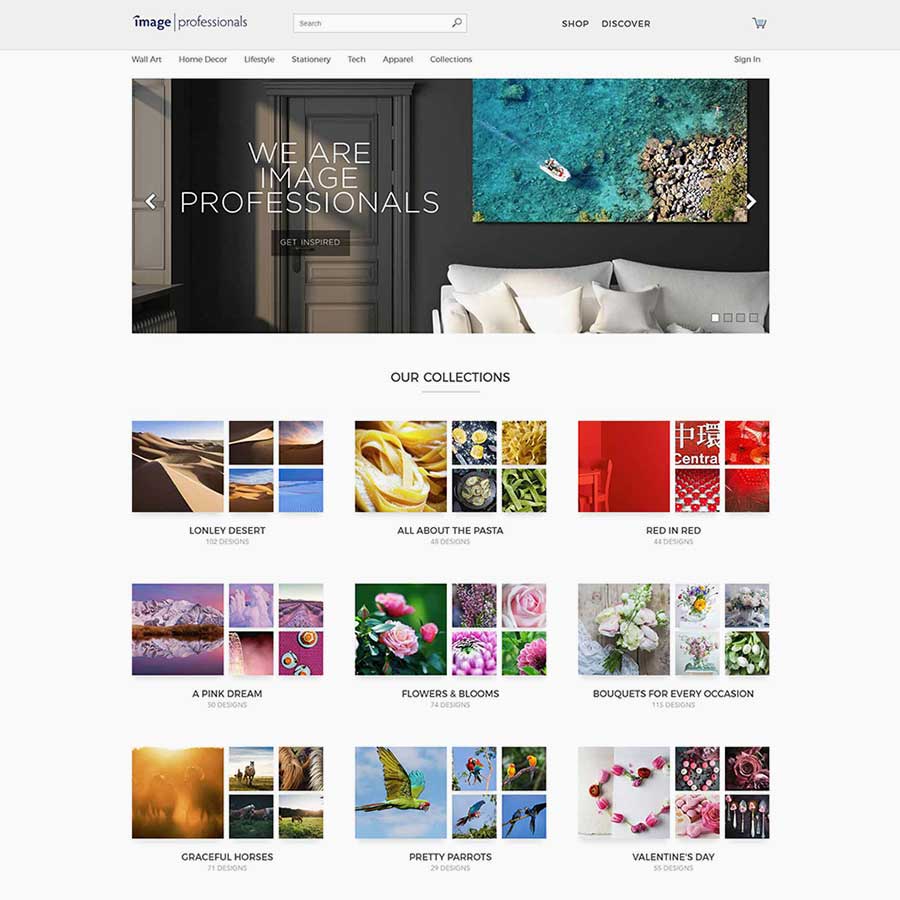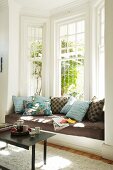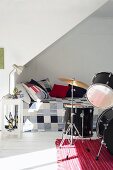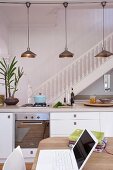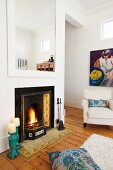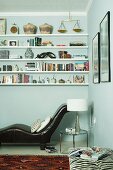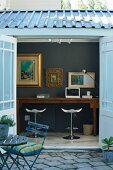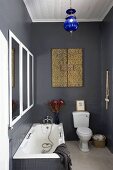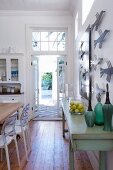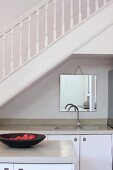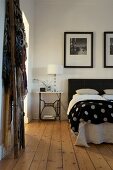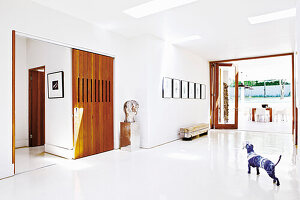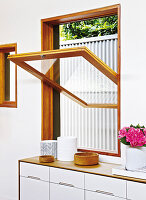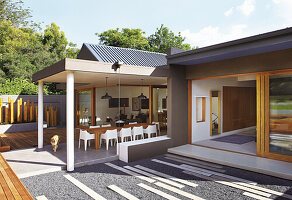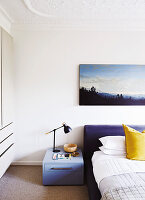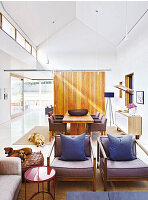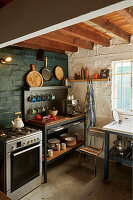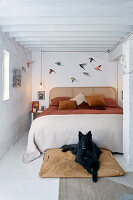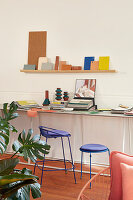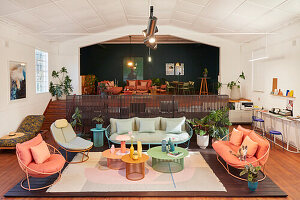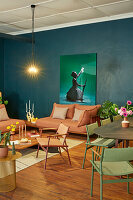- Logowanie
- Rejestracja
-
PL
- AE Vereinigte Arabische Emirate
- AT Österreich
- AU Australien
- BE Belgien
- CA Kanada
- CH Schweiz
- CZ Tschechische Republik
- DE Deutschland
- FI Finnland
- FR Frankreich
- GR Griechenland
- HU Ungarn
- IE Irland
- IN Indien
- IT Italien
- MY Malaysia
- NL Niederlande
- NZ Neuseeland
- PL Polen
- PT Portugal
- RU Russland
- SE Schweden
- TR Türkei
- UK Großbritannien
- US USA
- ZA Südafrika
- Pozostałe Kraje
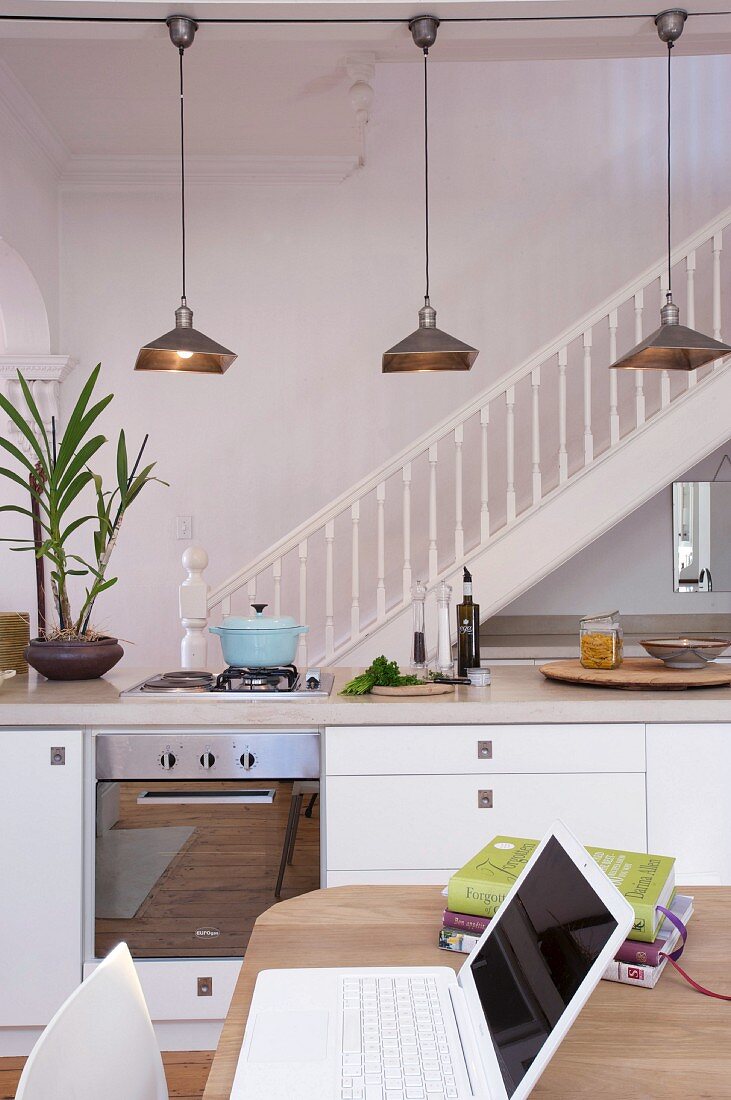
Open-plan interior with kitchen counter below retro pendant lamps & staircase with wooden balustrade
| Numer zdjęcia: | 11203743 |
| Rodzaj licencji: | Rights Managed |
| Fotograf: | © living4media / Lookbook / House & Leisure |
| Prawa: | Zdjęcie dostępne na wyłączność. |
| Restrykcje: | not available in AE,IE,IN,TH,UK |
| Model Release: | Niewymagane |
| Property Release: | Release nie jest jeszcze dostępne. Przed wykorzystaniem skontaktuj się z nami. |
| Lokalizacja: | Cape Town, ZA |
| Format: |
około 28,87 × 43,39 cm na 300 dpi
idealny dla druku o formacie A4 |
Cena zdjęcia
 To zdjęcie należy do serii zdjęć
To zdjęcie należy do serii zdjęć
Słowa kluczowe
aneks kuchenny balustrada z drewna biala biale bialy blok kuchenny design wnetrz designerski styl drewniana balustrada drewniana porecz drewniany stol eklektyzm fragment komputer kuchnia wyspowa lampy Laptop mieszanka stylow nikt notebook odnawiac otwarta kuchnia otwarta przestrzen mieszkalna otwarty porecz z drewna porecze porecze schodow projekt wnetrza projektowanie wnetrz restaurowac schody w pomieszczeniu mieszkalnym seria stol z drewna styl designerski styl projektanta swiatla w srodku wejscie na schody wewnatrz wiszaca lampa wnetrze wycinek wyposazenie wnetrz zblizenie zdjecie z bliskaTo zdjęcie jest częścią Feature
Kitchen Centred
11203739 | © living4media / Lookbook / House & Leisure | 27 zdjęćNew look for an old house in Cape Town, South Africa
Sarah Curtis-Bowles and husband John transformed a Gardens, Cape Town house into a home for themselves and their children. Fussy stained glass on the original doors was replaced with more contemporary clear glass, and a row of windows installed. Walls came down to provide a large open-space kitchen.
Pokaż ten feature
Więcej zdjęć tego fotografa
Image Professionals ArtShop
Wydrukuj nasze zdjęcia jako plakaty lub prezenty.
W naszym ArtShop możesz zamówić wybrane obrazy z naszej kolekcji jako plakaty lub prezenty. Odkryj różnorodne możliwości drukowania:
Plakaty, wydruki na płótnie, kartki okolicznościowe, koszulki, etui na iPhone’a, notesy, zasłony prysznicowe i wiele innych! Więcej informacji o naszym ArtShop.
Do Image Professionals Art Shop