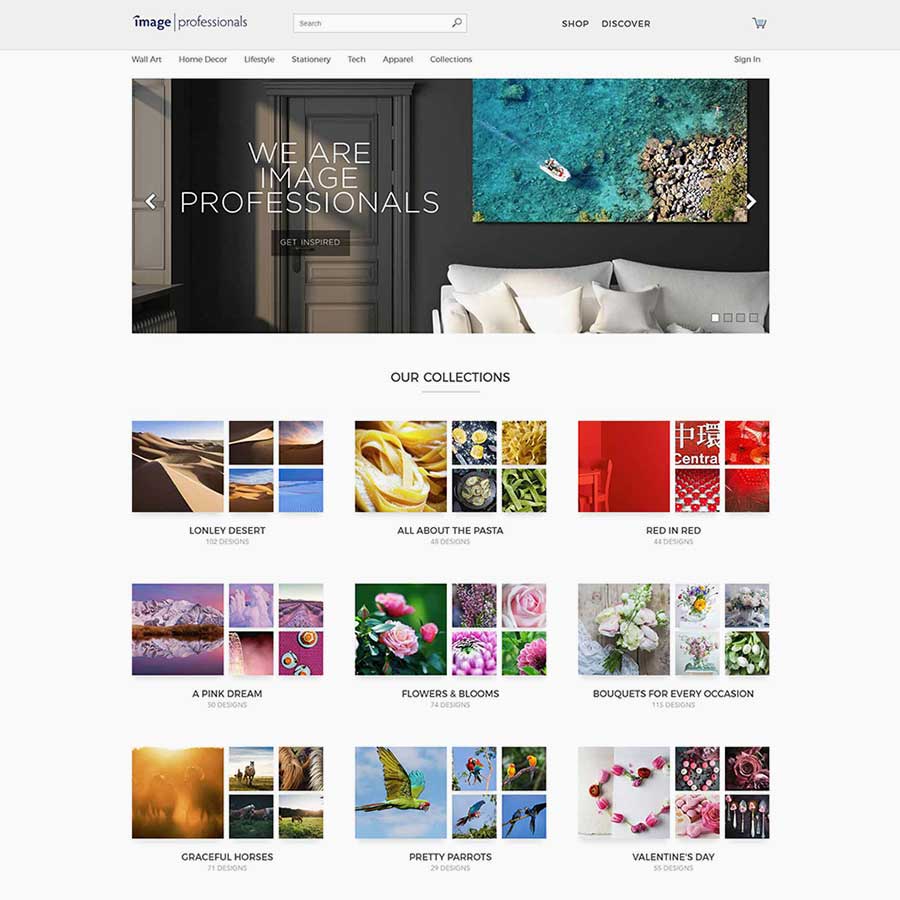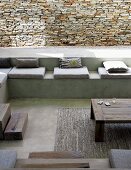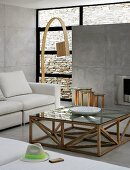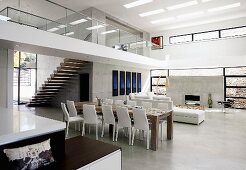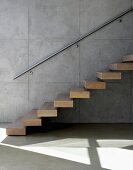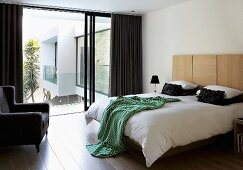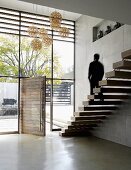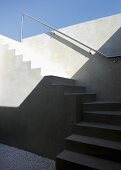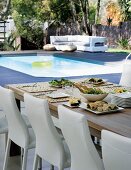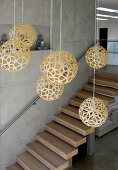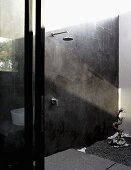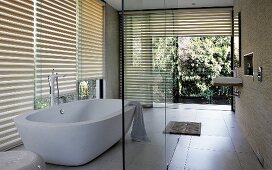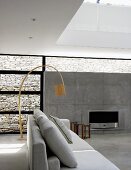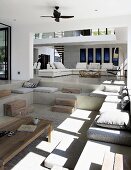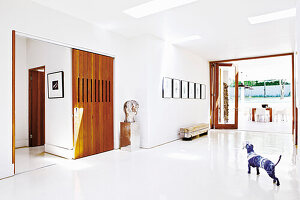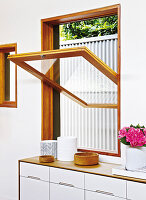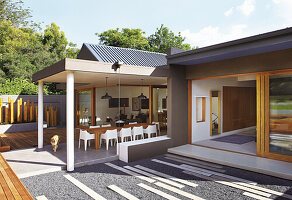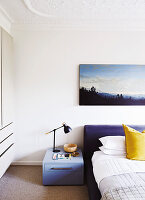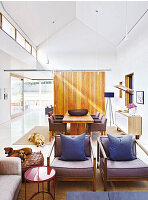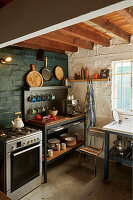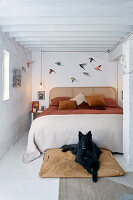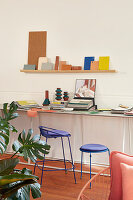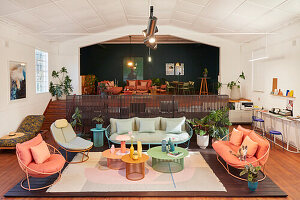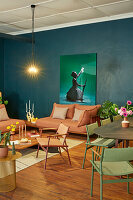- Logowanie
- Rejestracja
-
PL
- AE Vereinigte Arabische Emirate
- AT Österreich
- AU Australien
- BE Belgien
- CA Kanada
- CH Schweiz
- CZ Tschechische Republik
- DE Deutschland
- FI Finnland
- FR Frankreich
- GR Griechenland
- HU Ungarn
- IE Irland
- IN Indien
- IT Italien
- MY Malaysia
- NL Niederlande
- NZ Neuseeland
- PL Polen
- PT Portugal
- RU Russland
- SE Schweden
- TR Türkei
- UK Großbritannien
- US USA
- ZA Südafrika
- Pozostałe Kraje
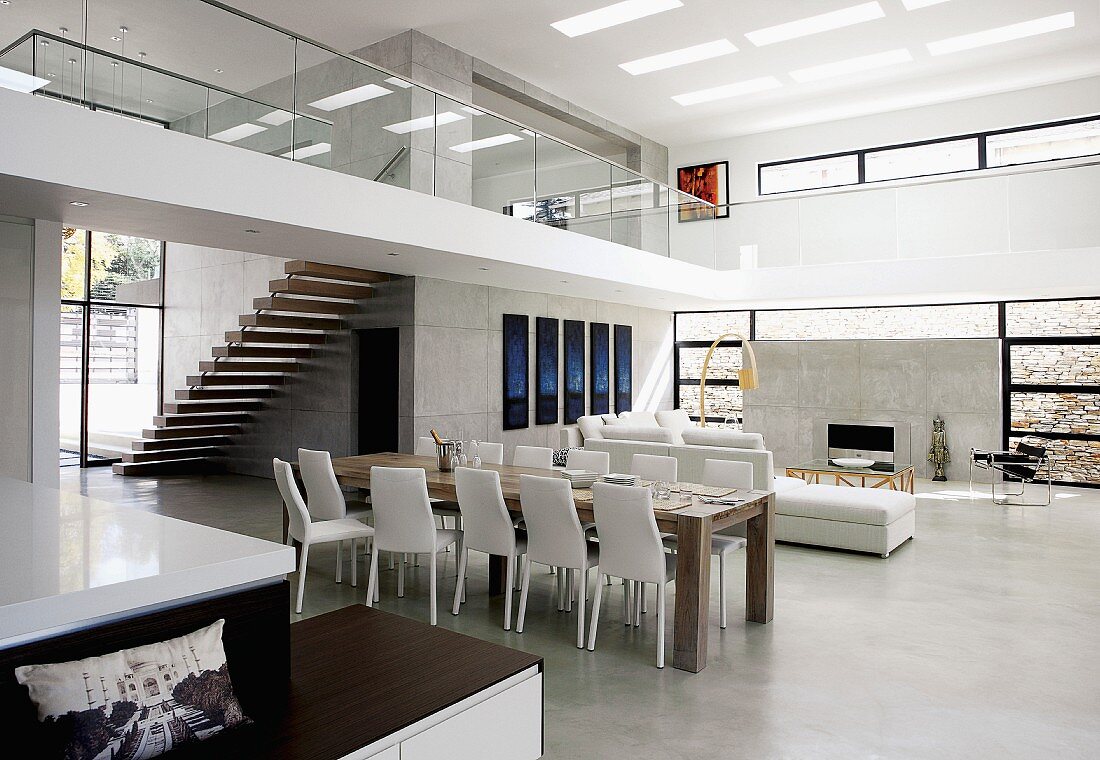
Open-plan, spacious designer interior with dining area on concrete floor and view of surrounding gallery with staircase in contemporary building
| Numer zdjęcia: | 11168159 |
| Rodzaj licencji: | Rights Managed |
| Fotograf: | © living4media / Lookbook / House & Leisure |
| Prawa: | Zdjęcie dostępne na wyłączność. |
| Restrykcje: | not available in AE,IE,IN,TH,UK |
| Model Release: | Niewymagane |
| Property Release: | Niewymagane |
| Lokalizacja: | Johannesburg, ZA |
| Format: |
około 42,58 × 29,42 cm na 300 dpi
idealny dla druku o formacie A4 |
Cena zdjęcia
 To zdjęcie należy do serii zdjęć
To zdjęcie należy do serii zdjęć
Słowa kluczowe
architektura balustrada ze szkla beton betonowa podloga designer designerski styl galeria jadalnia jastrychowa posadzka kieliszek krzeslo do jadalni miejska miejski miejskie minimalistyczna minimalistyczny nikt obrecz okienna otwarte mieszkanie otwarty perspektywa podloga betonowa podloga z betonu pokoj dzienny pomieszczenie do jedzenia posadzka jastrychowa posadzka z jastrychu projekt wnetrza projektant seria spojrzenie stol stol jadalny styl designerski styl projektanta szara szare szary szklana balustrada szklanka szklo tasma okienna w srodku wejscie na schody wewnatrz widok wnetrze wyposazenie wnetrz wysoki pokoj wysokie pomieszczenie wzrokTo zdjęcie jest częścią Feature
Glass Palace
11168158 | © living4media / Lookbook / House & Leisure | 25 zdjęćMinimalist Home in Johannesburg
This striking Greenside, Johannesburg, home houses an extended family all of whom lead independent lives but have found that communal living suits them. What they also have in common is a rather disciplined devotion to neatness, a disdain for clutter and an aversion to kitsch.
Pokaż ten feature
Więcej zdjęć tego fotografa
Image Professionals ArtShop
Wydrukuj nasze zdjęcia jako plakaty lub prezenty.
W naszym ArtShop możesz zamówić wybrane obrazy z naszej kolekcji jako plakaty lub prezenty. Odkryj różnorodne możliwości drukowania:
Plakaty, wydruki na płótnie, kartki okolicznościowe, koszulki, etui na iPhone’a, notesy, zasłony prysznicowe i wiele innych! Więcej informacji o naszym ArtShop.
Do Image Professionals Art Shop