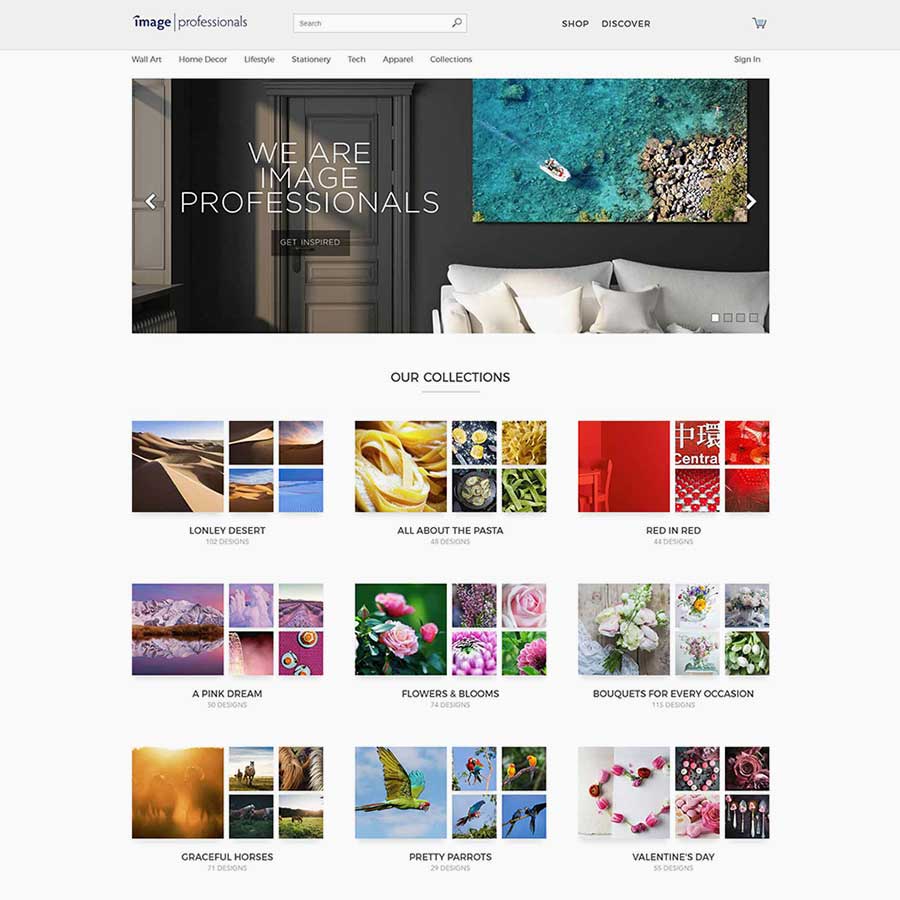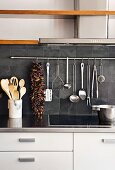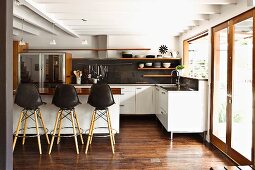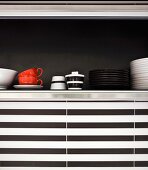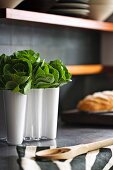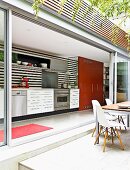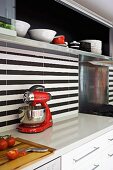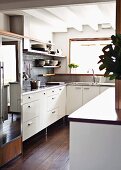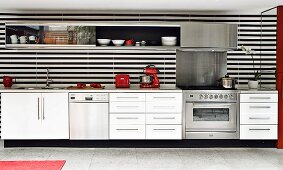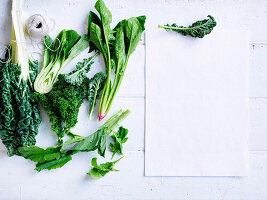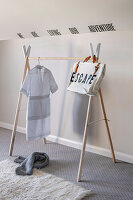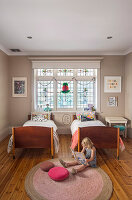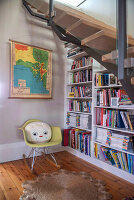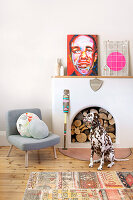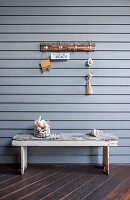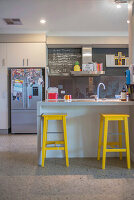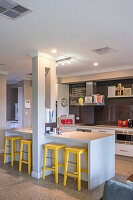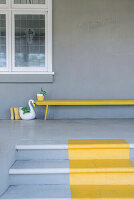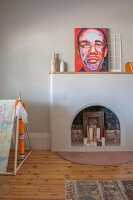- Logowanie
- Rejestracja
-
PL
- AE Vereinigte Arabische Emirate
- AT Österreich
- AU Australien
- BE Belgien
- CA Kanada
- CH Schweiz
- CZ Tschechische Republik
- DE Deutschland
- FI Finnland
- FR Frankreich
- GR Griechenland
- HU Ungarn
- IE Irland
- IN Indien
- IT Italien
- MY Malaysia
- NL Niederlande
- NZ Neuseeland
- PL Polen
- PT Portugal
- RU Russland
- SE Schweden
- TR Türkei
- UK Großbritannien
- US USA
- ZA Südafrika
- Pozostałe Kraje
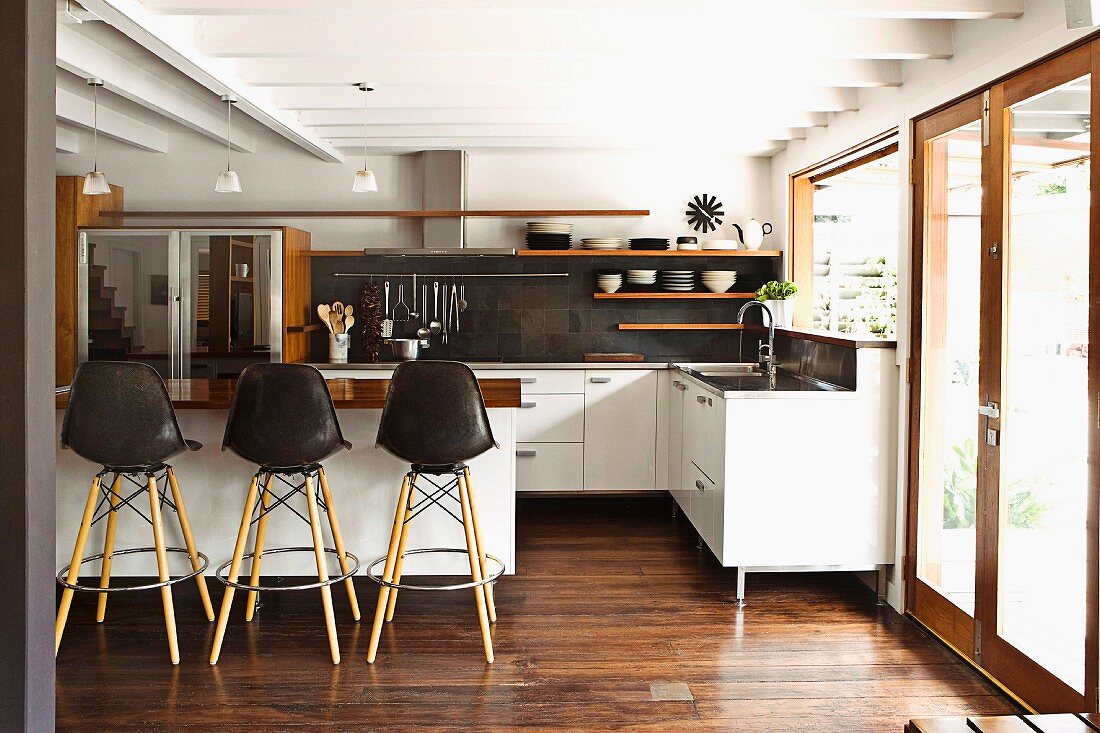
Open-plan, white, designer kitchen with counter, wooden floating shelves and dark parquet floor; terrace doors to one side
| Numer zdjęcia: | 11140613 |
| Rodzaj licencji: | Rights Managed |
| Fotograf: | © living4media / Are Media / Are Media |
| Prawa: | Zdjęcie dostępne na wyłączność. |
| Restrykcje: |
|
| Model Release: | Niewymagane |
| Property Release: | Release nie jest jeszcze dostępne. Przed wykorzystaniem skontaktuj się z nami. |
| Lokalizacja: | , AU |
| Format: |
około 43,34 × 28,91 cm na 300 dpi
idealny dla druku o formacie A4 |
Cena zdjęcia
 To zdjęcie należy do serii zdjęć
To zdjęcie należy do serii zdjęć
Słowa kluczowe
biala biale bialy ciemno designerska lazienka designerski styl designerskie meble dojscie dostep drewno fragment front okna gablota kuchenna hoker barowy kuchnia do zabudowy kuchnia od projektanta lazienka designerska meble designerskie meble od projektanta nikt otwarta przestrzen otwarte pomieszczenie otwarty otwarty pokoj padajace swiatlo padanie swiatla parkiet perspektywa srodkowa po przekatnej podloga parkietowa podloga z ciemnego drewna podloga z parkietu polka kuchenna projekt wnetrza prostokat przod okna seria stolek barowy styl designerski styl projektanta sufit z drewnianych belek ukosnie w ksztalcie L W ksztalcie litery L w srodku wewnatrz widok na sciane widok sciany wnetrze wspolczesna wspolczesne wspolczesnie wspolczesny wycinek wyposazenie wnetrz zblizenie zdjecie z bliskaTo zdjęcie jest częścią Feature
What's Hot in Kitchens
11140605 | © living4media / Are Media / Are Media | 11 zdjęćNew trends in kitchen design
The kitchen has changed more than any other room in the house. It is now the centre of family life. Now it even seems that some houses are built around the kitchen. Many are designed to have immediate access from all rooms. For entertaining cooks, it’s a blessing to be able to chat with their guests …
Pokaż ten feature
Więcej zdjęć tego fotografa
Image Professionals ArtShop
Wydrukuj nasze zdjęcia jako plakaty lub prezenty.
W naszym ArtShop możesz zamówić wybrane obrazy z naszej kolekcji jako plakaty lub prezenty. Odkryj różnorodne możliwości drukowania:
Plakaty, wydruki na płótnie, kartki okolicznościowe, koszulki, etui na iPhone’a, notesy, zasłony prysznicowe i wiele innych! Więcej informacji o naszym ArtShop.
Do Image Professionals Art Shop