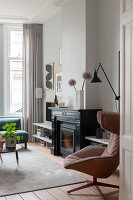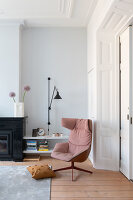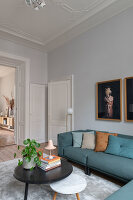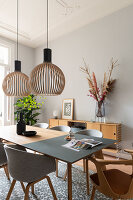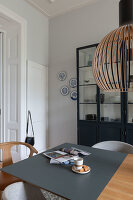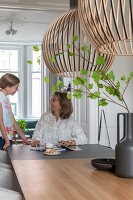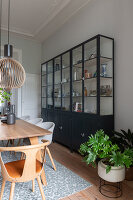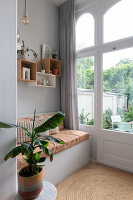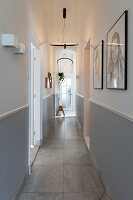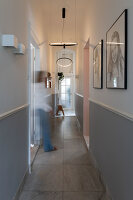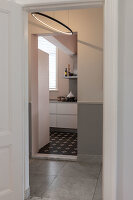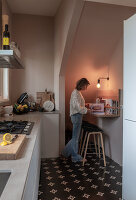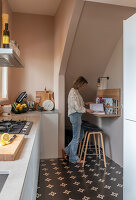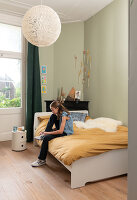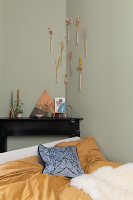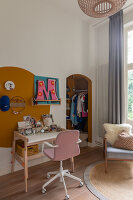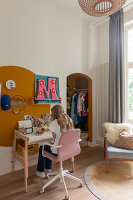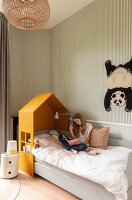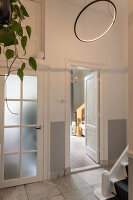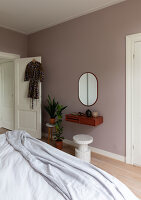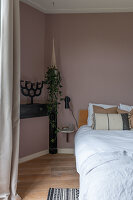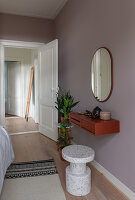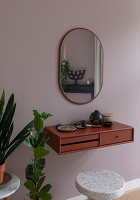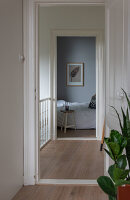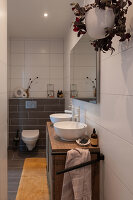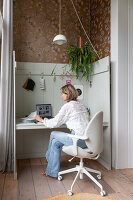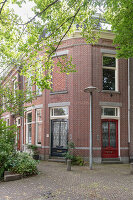- Logowanie
- Rejestracja
-
PL
- AE Vereinigte Arabische Emirate
- AT Österreich
- AU Australien
- BE Belgien
- CA Kanada
- CH Schweiz
- CZ Tschechische Republik
- DE Deutschland
- FI Finnland
- FR Frankreich
- GR Griechenland
- HU Ungarn
- IE Irland
- IN Indien
- IT Italien
- MY Malaysia
- NL Niederlande
- NZ Neuseeland
- PL Polen
- PT Portugal
- RU Russland
- SE Schweden
- TR Türkei
- UK Großbritannien
- US USA
- ZA Südafrika
- Pozostałe Kraje
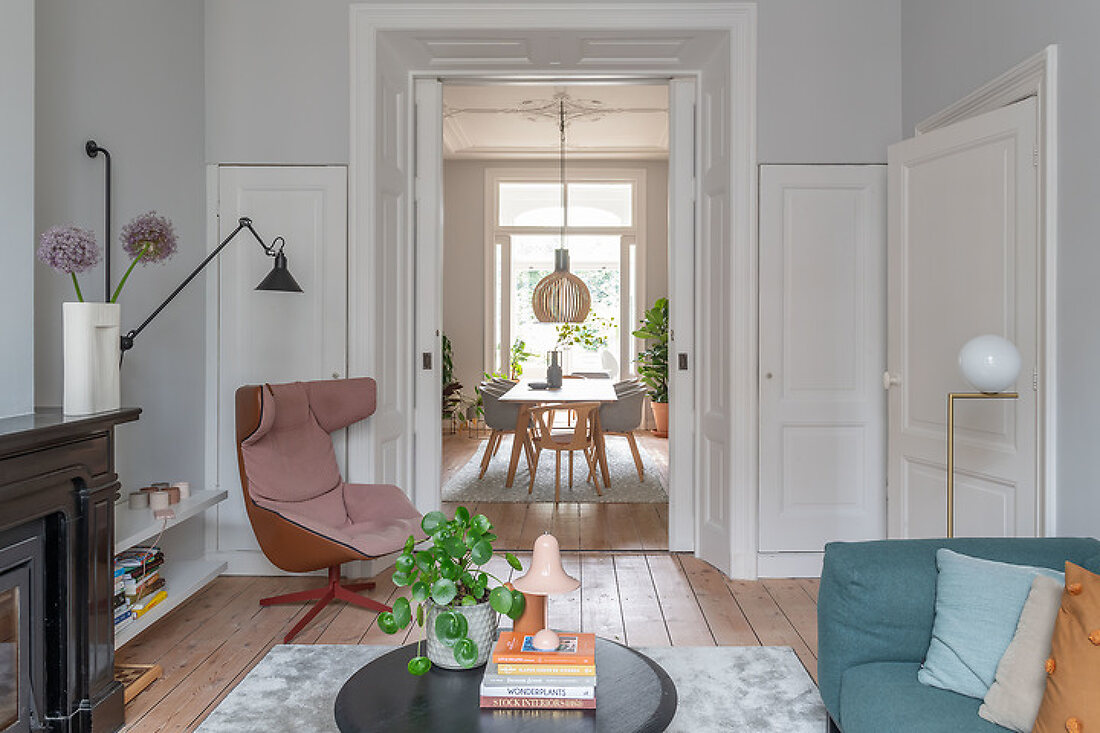
Layout Evolution
Feature 13869436 | © living4media / Martinot, C. | 36 zdjęcia
Danielle has expertly transformed a tricky house into a characterful home; NL
Informacje
| Numer Feature: | 13869436 |
| Ilość zdjęć: | 36 |
| Tekst: | Text written upon request (300-700 words, English) |
| Fotograf: | © living4media / Martinot, C. |
| Stylist: | Sharon Roest |
| Temat: | Interiors |
| Prawa: | Worldwide first rights available upon request |
| Restrykcje: | |
| Model Release: | Release nie jest jeszcze dostępne. Przed wykorzystaniem skontaktuj się z nami. |
| Property Release: | Release nie jest jeszcze dostępne. Przed wykorzystaniem skontaktuj się z nami. |
| Ceny: | Na zamówienie. Skontaktuj się z nami aby uzyskać wycenę. |
| Zamów: | Prosze skontaktuj sie z nami. |
Wszystkie zdjecie z tego features (36)

