- Logowanie
- Rejestracja
-
PL
- AE Vereinigte Arabische Emirate
- AT Österreich
- AU Australien
- BE Belgien
- CA Kanada
- CH Schweiz
- CZ Tschechische Republik
- DE Deutschland
- FI Finnland
- FR Frankreich
- GR Griechenland
- HU Ungarn
- IE Irland
- IN Indien
- IT Italien
- MY Malaysia
- NL Niederlande
- NZ Neuseeland
- PL Polen
- PT Portugal
- RU Russland
- SE Schweden
- TR Türkei
- UK Großbritannien
- US USA
- ZA Südafrika
- Pozostałe Kraje
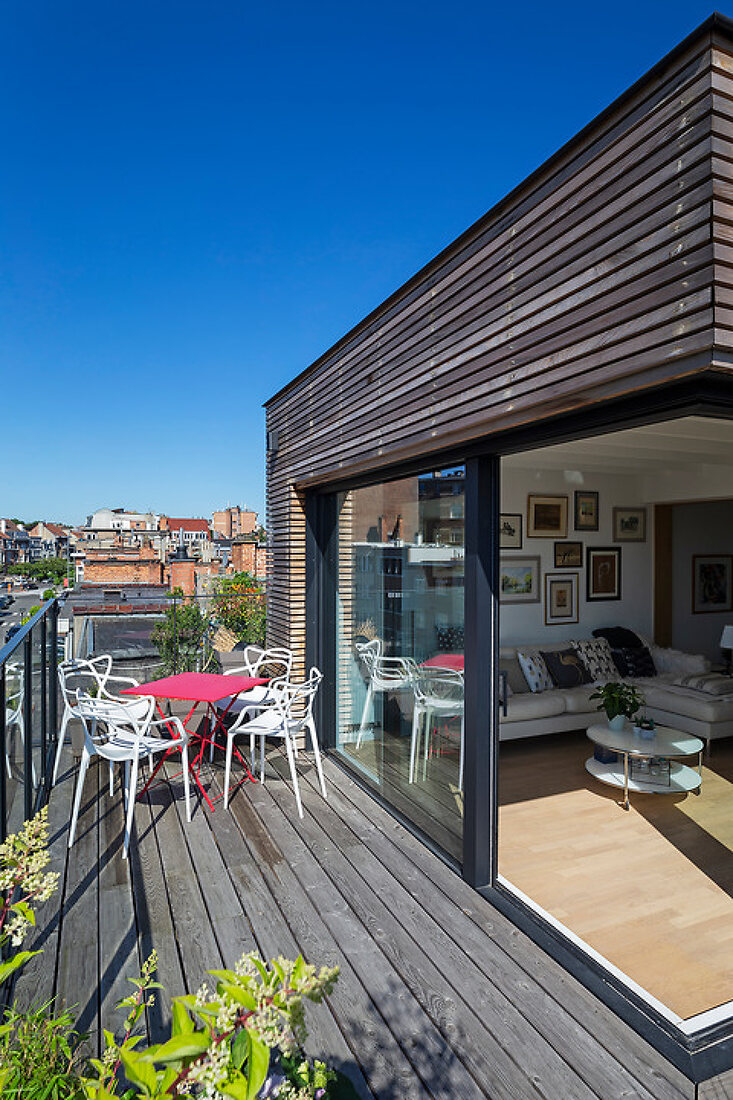
Complex Simplicity
Feature 13438723 | © living4media / Brandajs, Laurent | 29 zdjęcia
Christiane persisted through many obstacles to create her perfect penthouse; BE
Informacje
| Numer Feature: | 13438723 |
| Ilość zdjęć: | 29 |
| Tekst: | Text written upon request (700-1000 words, English) |
| Fotograf: | © living4media / Brandajs, Laurent |
| Architect: | Bur Metamorphose - Céline Hautfenne |
| Temat: | Interiors |
| Prawa: | Worldwide first rights available upon request, except in BE |
| Model Release: | Niewymagane |
| Property Release: | Release nie jest jeszcze dostępne. Przed wykorzystaniem skontaktuj się z nami. |
| Ceny: | Na zamówienie. Skontaktuj się z nami aby uzyskać wycenę. |
| Zamów: | Prosze skontaktuj sie z nami. |
Wszystkie zdjecie z tego features (29)
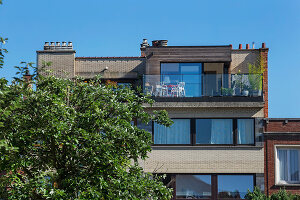
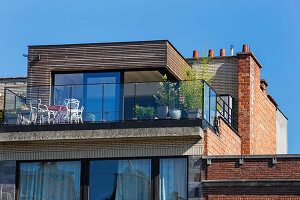
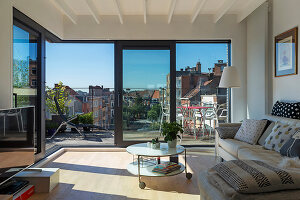
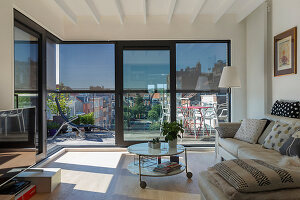
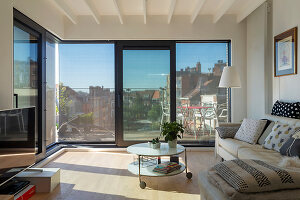
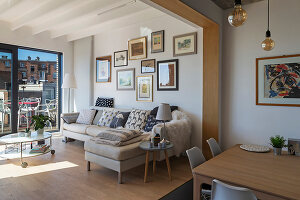
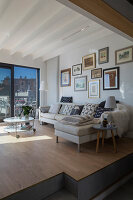
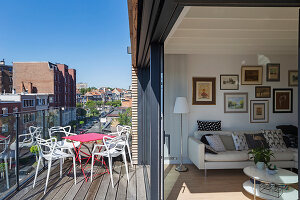
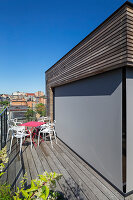

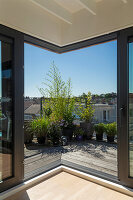
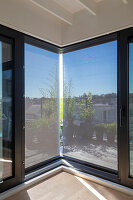
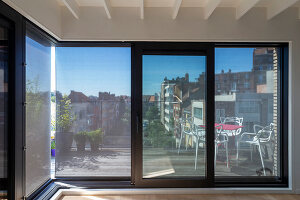
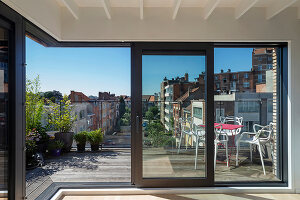
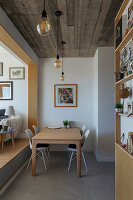
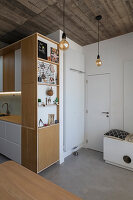
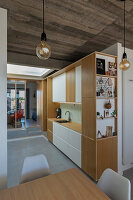
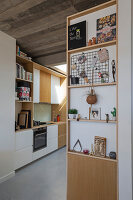
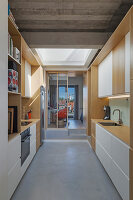
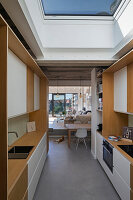
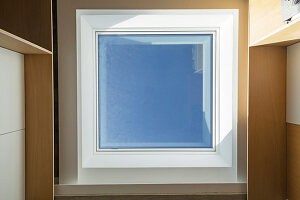
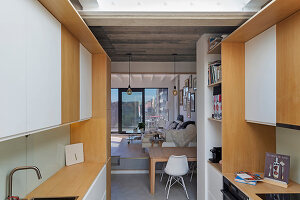
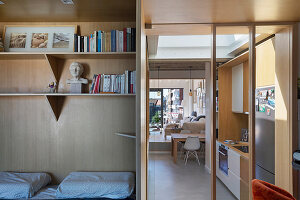
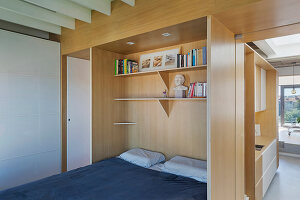
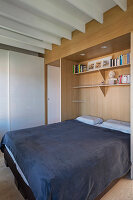
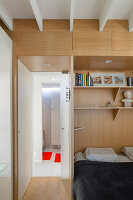
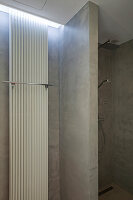
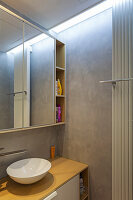
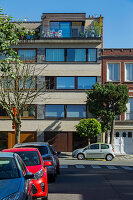
Słowa kluczowe
1-50 metrow kwadratowych architektura wnetrz betonowa podloga drewniana fasada dwor elementy do wbudowania elementy do zabudowy fasada fasada z drewna front okna front ze szkla Homestory without People konstrukcja dachowa konstrukcja dachu Male mieszkanie miejskie mieszkanie mieszkanie na poddaszu mieszkanie w miescie na dworze na zewnatrz odnowiona odnowione odnowiony Penthouse plener po renowacji po zewnerznej stronie podloga betonowa podloga z betonu pokoj do skladowania pomieszczenie do skladowania projekt wnetrza przod okna schowek skladzik slonecznie szklany front taras dachowy taras na dachu w plenerze w srodku wewnatrz wnetrze wspolczesna wspolczesne wspolczesnie wspolczesny wydajnosc energetyczna wyposazenie wnetrzWiecej features tego fotografa
Red, White & Black
Brandajs, Laurent | 43 zdjęcia
The industrial spirit of this loft has been softened with art and colour; BE
Spiral Ascension
Brandajs, Laurent | 28 zdjęcia
Lionel's Brussels home has a 15 m² foundation and is packed with clever design
Soft Symmetry
Brandajs, Laurent | 47 zdjęcia
Pristine lines meet joyful design elements in this skilfully renovated home; BE


