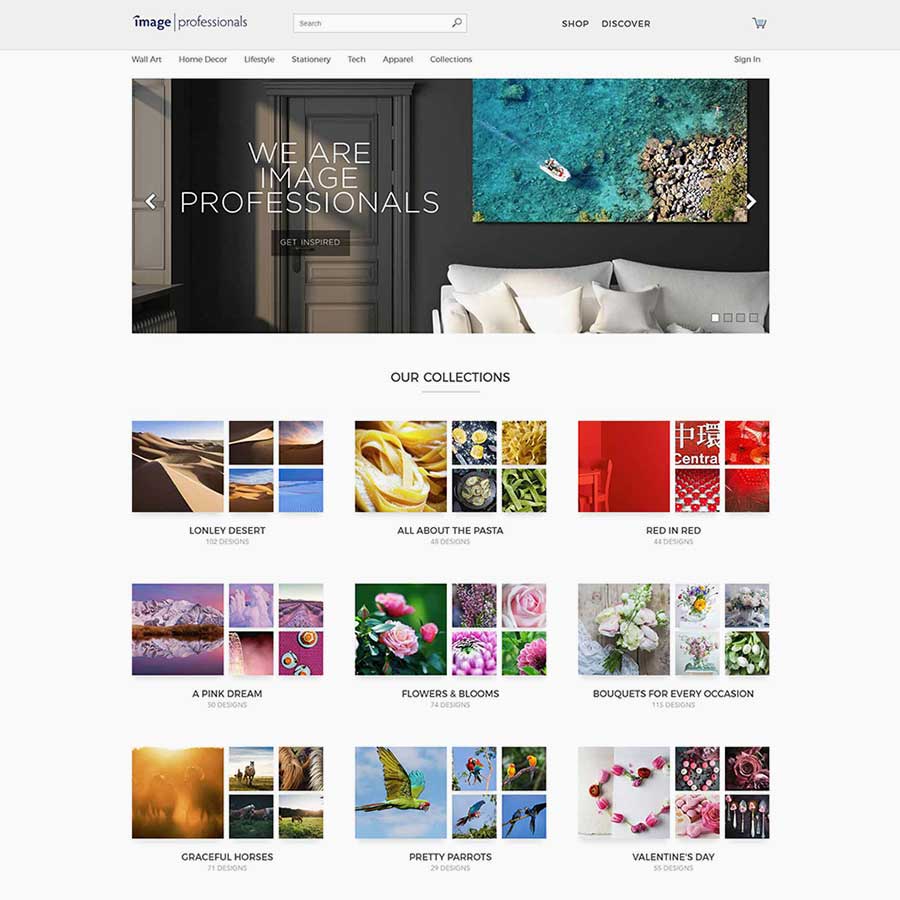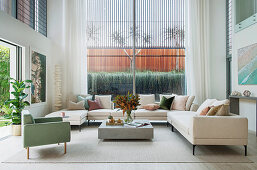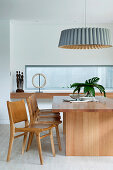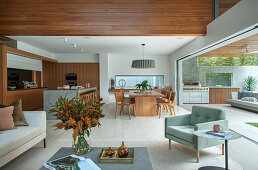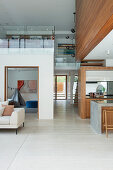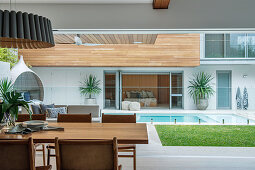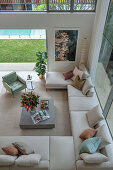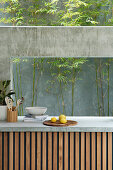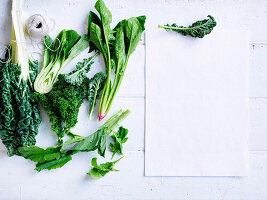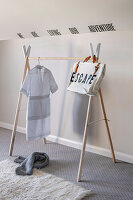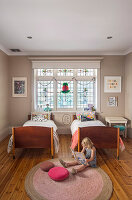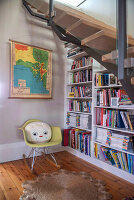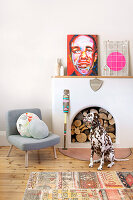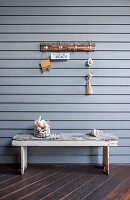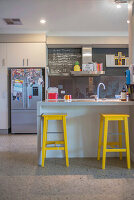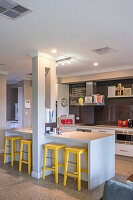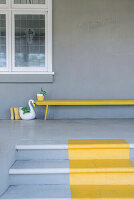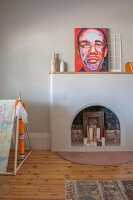- Logowanie
- Rejestracja
-
PL
- AE Vereinigte Arabische Emirate
- AT Österreich
- AU Australien
- BE Belgien
- CA Kanada
- CH Schweiz
- CZ Tschechische Republik
- DE Deutschland
- FI Finnland
- FR Frankreich
- GR Griechenland
- HU Ungarn
- IE Irland
- IN Indien
- IT Italien
- MY Malaysia
- NL Niederlande
- NZ Neuseeland
- PL Polen
- PT Portugal
- RU Russland
- SE Schweden
- TR Türkei
- UK Großbritannien
- US USA
- ZA Südafrika
- Pozostałe Kraje
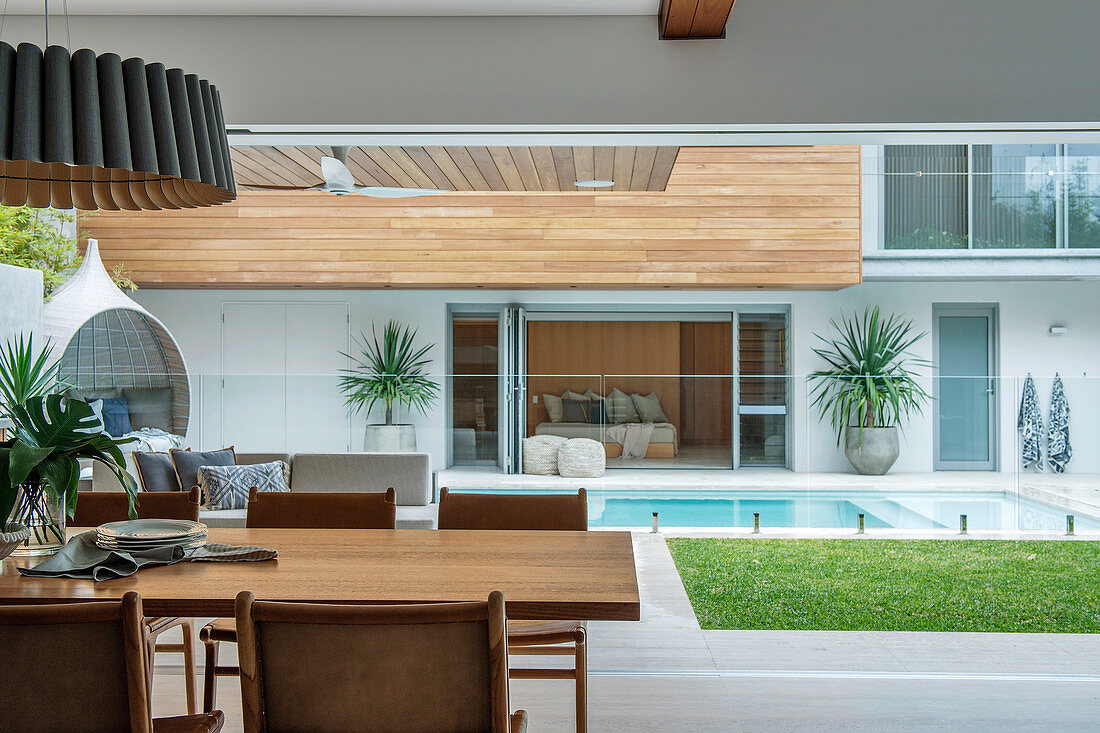
View from the dining table onto the pool in the modern courtyard area of ??an architect's house
| Numer zdjęcia: | 12604968 |
| Rodzaj licencji: | Rights Managed |
| Fotograf: | © living4media / Are Media / Are Media |
| Prawa: | Zdjęcie dostępne na wyłączność. |
| Restrykcje: |
|
| Model Release: | Niewymagane |
| Property Release: | Release nie jest jeszcze dostępne. Przed wykorzystaniem skontaktuj się z nami. |
| Format: |
około 47,14 × 31,43 cm na 300 dpi
ideal for prints up to DIN A3 |
Cena zdjęcia
 To zdjęcie należy do serii zdjęć
To zdjęcie należy do serii zdjęć
Słowa kluczowe
basen biala biale bialy design wnetrz designerski styl designrski dom dom dom architekta dom designerski dom ekologiczny dom w nowym budownictwie dom z basenem drewniana fasada drewniane meble drewniany stol drewno dwor dziedziniec ekologiczny dom fasada fasada z drewna front ze szkla Inside instalacja jasna jasne jasne barwy jasne kolory jasny kieliszek lato luksus luksusowe luksusowo luksusowy meble z drewna na dworze na zewnatrz nikt nowe budownictwo nowoczesna nowoczesne nowoczesny obudowa z drewna otwarte mieszkanie plener plywalnia po zewnerznej stronie podworko podworze pokrycie z drewna Pool projekt wnetrza projektowanie wnetrz seria spojrzenie stol stol jadalny stol z drewna styl designerski styl projektanta szklanka szklany front szklo trawnik urzadzanie urzadzenie w plenerze w srodku wewnatrz widok wiszaca lampa wnetrze wyposazenie wnetrz wzrok zdjecie na dworze zdjecie na zewnatrz zdjecie w plenerze zolty kolorTo zdjęcie jest częścią Feature
Natural Habitat
12604959 | © living4media / Are Media / Are Media | 53 zdjęćChevonne and David have fulfilled a dream for themselves and their children; AU
The young couple from Perth had always dreamed of raising their children in a healthy, environmentally conscious home. They seized the opportunity to convert a tired 1930s weatherboard cottage into a two-storey, four-bedroom home with lots of access to green vistas!
Pokaż ten feature
Więcej zdjęć tego fotografa
Image Professionals ArtShop
Wydrukuj nasze zdjęcia jako plakaty lub prezenty.
W naszym ArtShop możesz zamówić wybrane obrazy z naszej kolekcji jako plakaty lub prezenty. Odkryj różnorodne możliwości drukowania:
Plakaty, wydruki na płótnie, kartki okolicznościowe, koszulki, etui na iPhone’a, notesy, zasłony prysznicowe i wiele innych! Więcej informacji o naszym ArtShop.
Do Image Professionals Art Shop