- Logowanie
- Rejestracja
-
PL
- AE Vereinigte Arabische Emirate
- AT Österreich
- AU Australien
- BE Belgien
- CA Kanada
- CH Schweiz
- CZ Tschechische Republik
- DE Deutschland
- FI Finnland
- FR Frankreich
- GR Griechenland
- HU Ungarn
- IE Irland
- IN Indien
- IT Italien
- MY Malaysia
- NL Niederlande
- NZ Neuseeland
- PL Polen
- PT Portugal
- RU Russland
- SE Schweden
- TR Türkei
- UK Großbritannien
- US USA
- ZA Südafrika
- Pozostałe Kraje
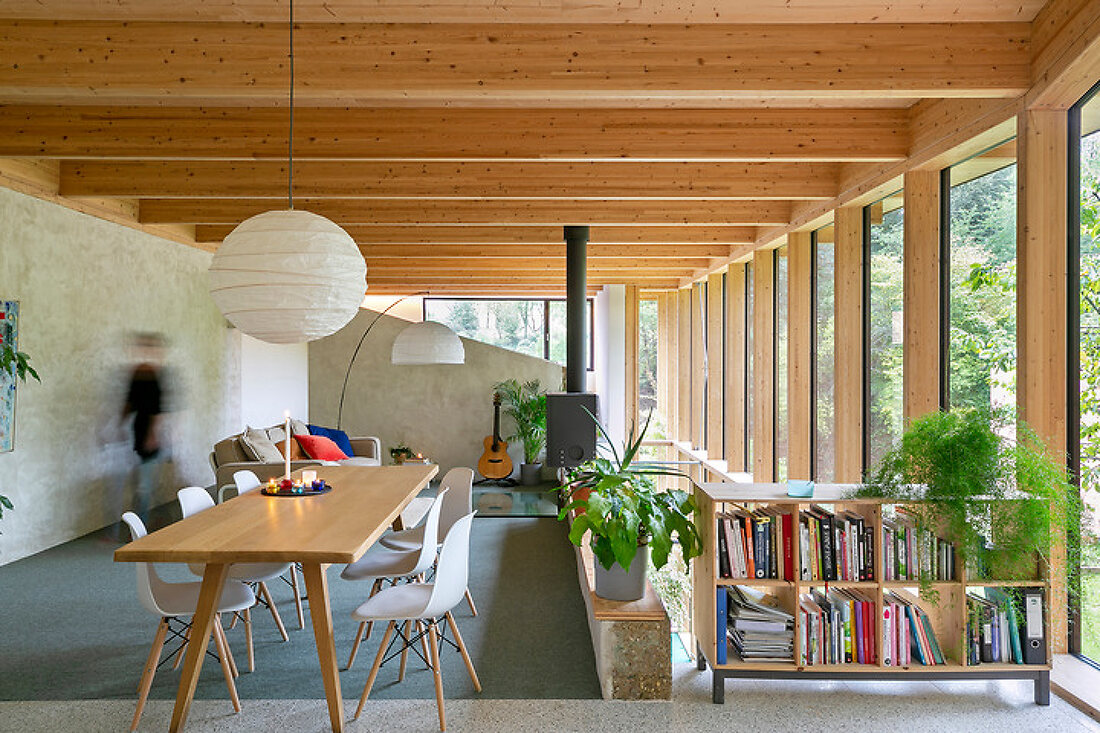
House within a Glass House
Feature 13375449 | © living4media / Brandajs, Laurent | 48 zdjęcia
Emile Tribolet built a transparent outer house around an old 1930s cottage; BE
Informacje
| Numer Feature: | 13375449 |
| Ilość zdjęć: | 48 |
| Tekst: | Text written upon request (700-1000 words, English) |
| Fotograf: | © living4media / Brandajs, Laurent |
| Temat: | Interiors |
| Prawa: | Worldwide first rights available upon request, except in BE |
| Restrykcje: | not available for single image usages |
| Model Release: | Release nie jest jeszcze dostępne. Przed wykorzystaniem skontaktuj się z nami. |
| Property Release: | Dostępne |
| Ceny: | Na zamówienie. Skontaktuj się z nami aby uzyskać wycenę. |
| Zamów: | Prosze skontaktuj sie z nami. |
Wszystkie zdjecie z tego features (48)
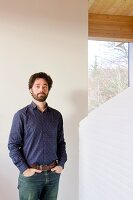
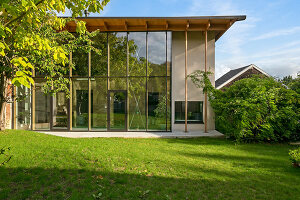
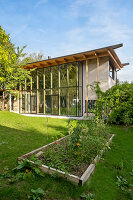
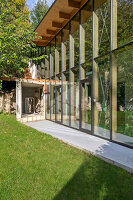
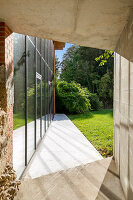
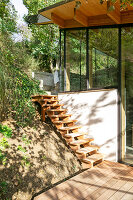
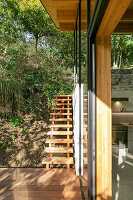
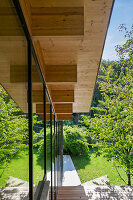
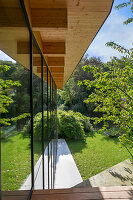
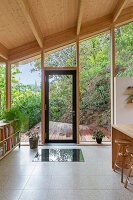
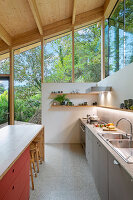
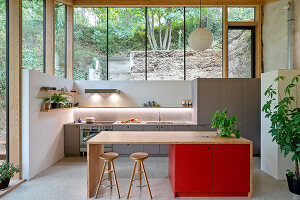
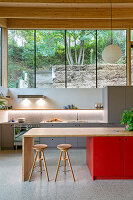
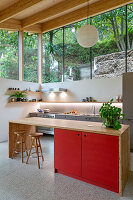
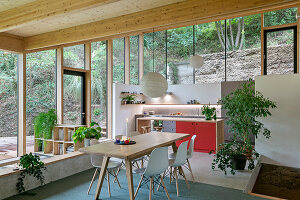
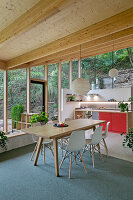
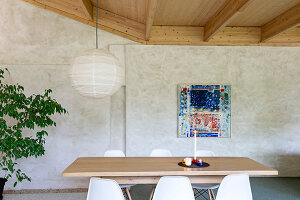

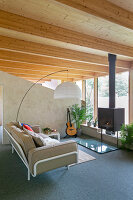
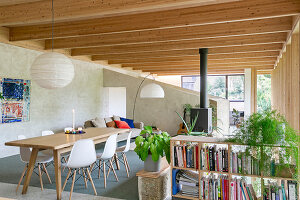
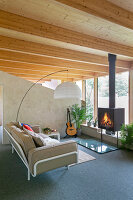
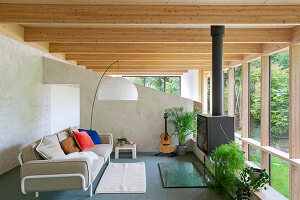
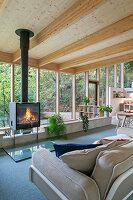
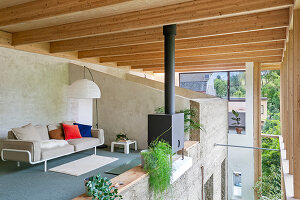
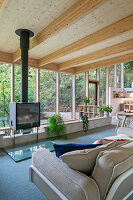
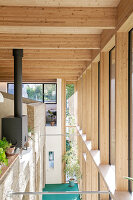
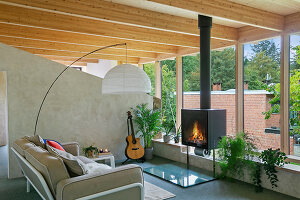
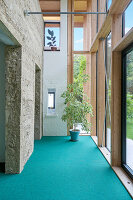
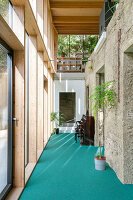
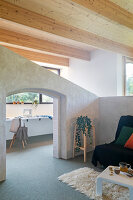
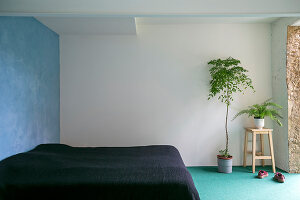
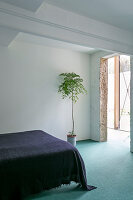
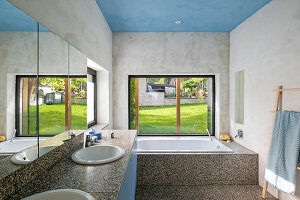
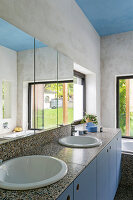
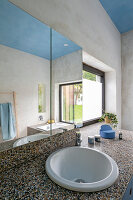
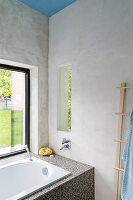
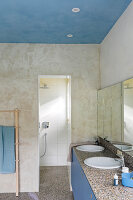
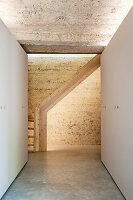
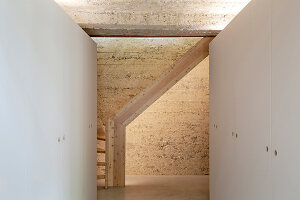
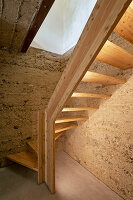
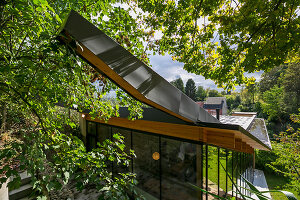
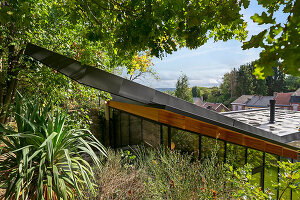
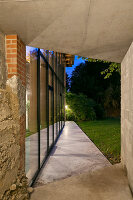
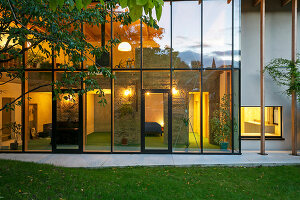
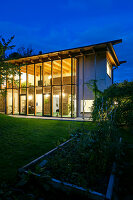
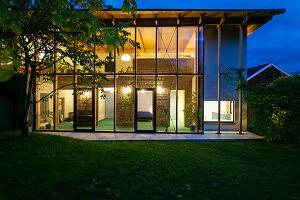
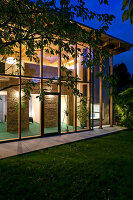
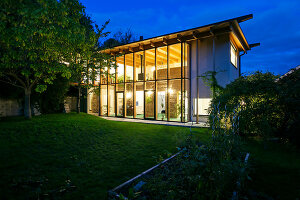
Słowa kluczowe
151-200 metrow kwadratowych architektura nowoczesna architektura wnetrz betonowa sciana designrski dom dom dom architekta dom designerski drewno dwor fasada fasada ze szkla front ze szkla galeria gips kieliszek klasyk designu klasyki designu lite drewno mezczyzna na dworze na zewnatrz nowoczesna architektura odnowiona odnowione odnowiony piec kominkowy plener po renowacji po zewnerznej stronie projekt wnetrza przewiewna przewiewne przewiewny sciana betonowa sciana z betonu sufit z drewnianych belek szklana fasada szklanka szklany front szklo w plenerze w srodku wewnatrz wnetrze wspolczesna wspolczesne wspolczesnie wspolczesny wyposazenie wnetrz zalana swiatlem zalane swiatlem zalany swiatlemWiecej features tego fotografa
Red, White & Black
Brandajs, Laurent | 43 zdjęcia
The industrial spirit of this loft has been softened with art and colour; BE
Spiral Ascension
Brandajs, Laurent | 28 zdjęcia
Lionel's Brussels home has a 15 m² foundation and is packed with clever design
Complex Simplicity
Brandajs, Laurent | 29 zdjęcia
Christiane persisted through many obstacles to create her perfect penthouse; BE


