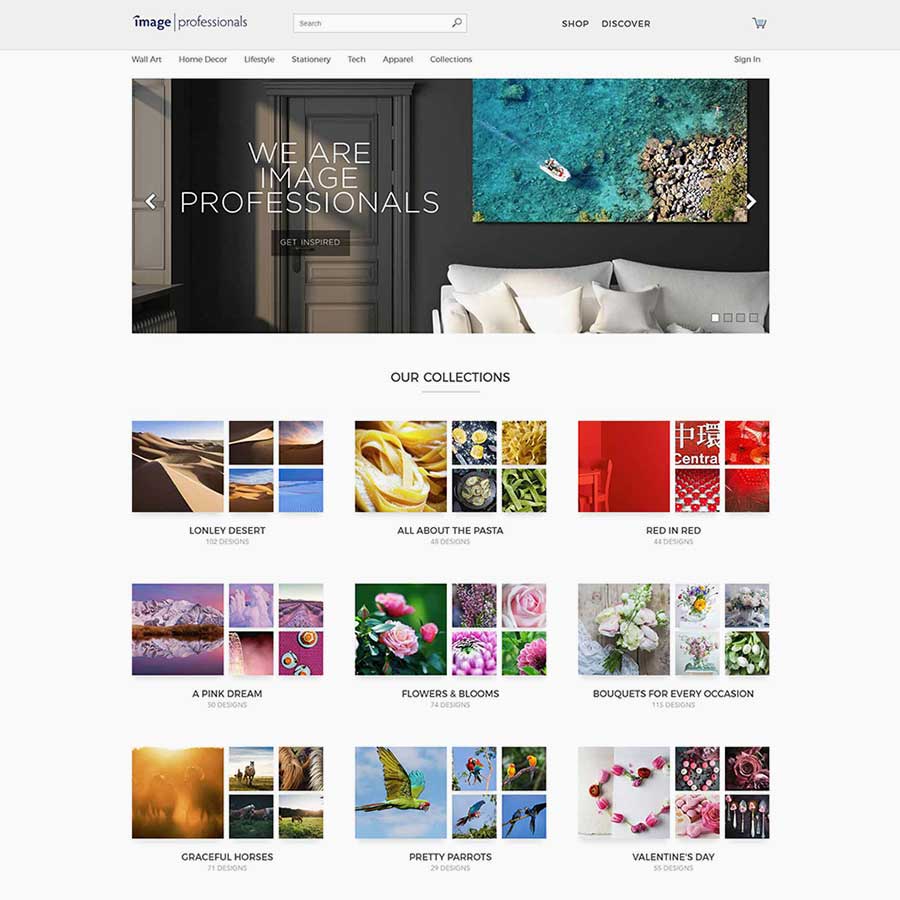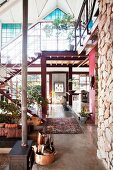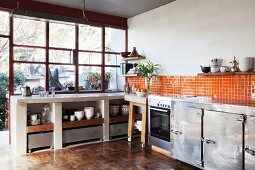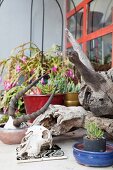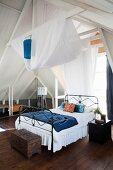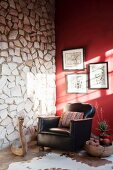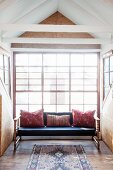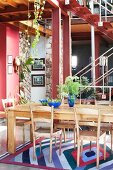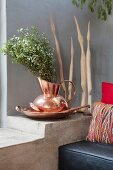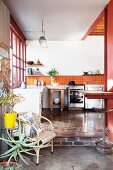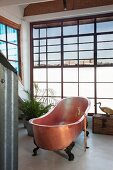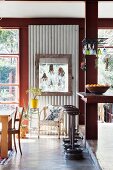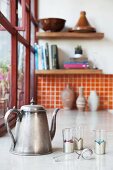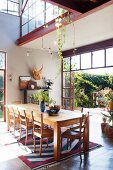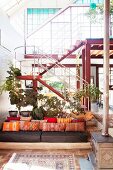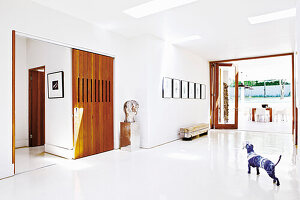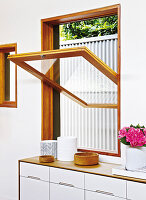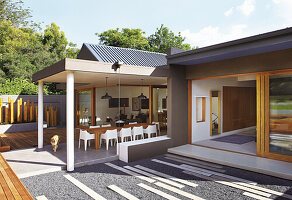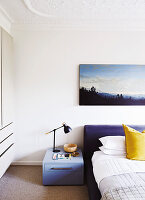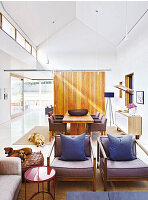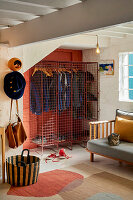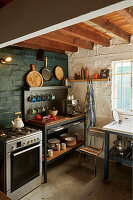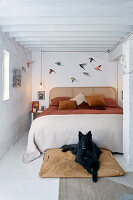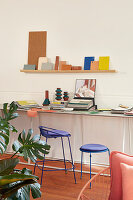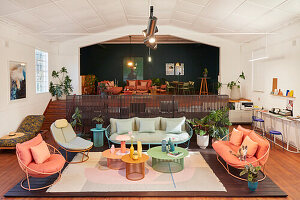- Logowanie
- Rejestracja
-
PL
- AE Vereinigte Arabische Emirate
- AT Österreich
- AU Australien
- BE Belgien
- CA Kanada
- CH Schweiz
- CZ Tschechische Republik
- DE Deutschland
- FI Finnland
- FR Frankreich
- GR Griechenland
- HU Ungarn
- IE Irland
- IN Indien
- IT Italien
- MY Malaysia
- NL Niederlande
- NZ Neuseeland
- PL Polen
- PT Portugal
- RU Russland
- SE Schweden
- TR Türkei
- UK Großbritannien
- US USA
- ZA Südafrika
- Pozostałe Kraje
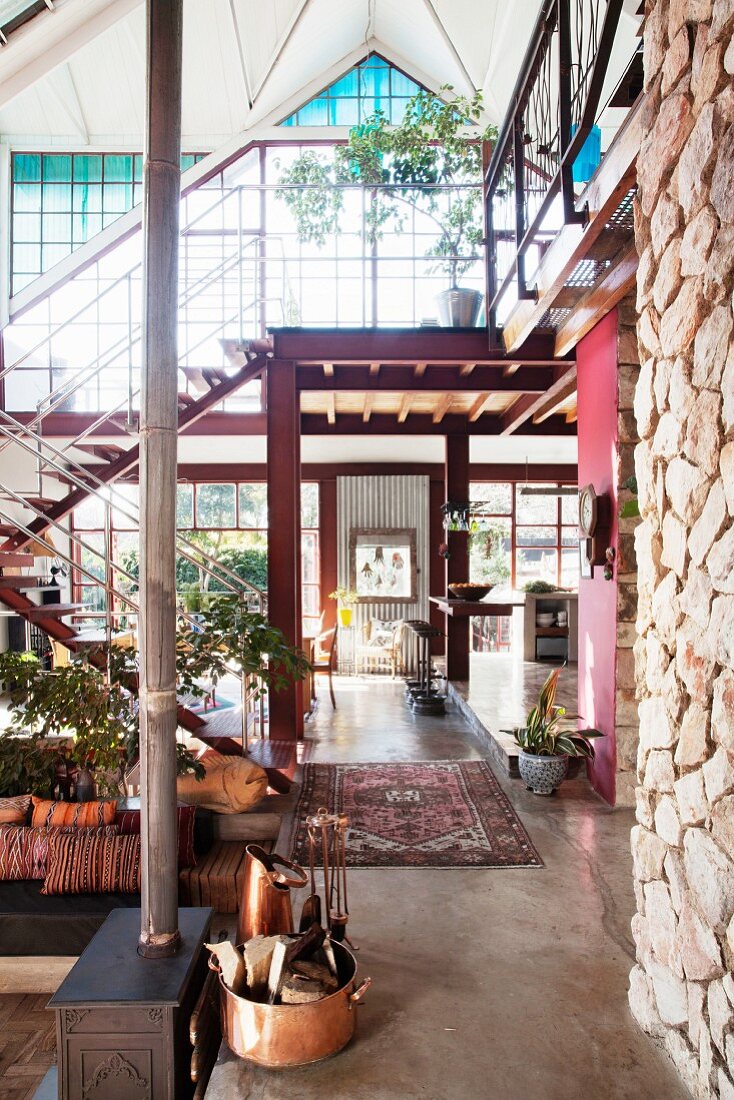
Steel staircase in open-plan interior of bright loft-style house
| Numer zdjęcia: | 12084419 |
| Rodzaj licencji: | Rights Managed |
| Fotograf: | © living4media / Lookbook / House & Leisure |
| Prawa: | Zdjęcie dostępne na wyłączność. |
| Restrykcje: |
|
| Model Release: | Niewymagane |
| Property Release: | Release nie jest jeszcze dostępne. Przed wykorzystaniem skontaktuj się z nami. |
| Lokalizacja: | Johannesburg, ZA |
| Format: |
około 28,9 × 43,35 cm na 300 dpi
idealny dla druku o formacie A4 |
Cena zdjęcia
 To zdjęcie należy do serii zdjęć
To zdjęcie należy do serii zdjęć
Słowa kluczowe
akcesoria kominkowe architektura wnetrz betonowa podloga bieznik design wnetrz dom eklektyczna eklektyczne eklektyczny eklektyzm ekspozycja na slonce fasada ze szkla garnek z miedzi Inside instalacja lato loft miedz miedziany garnek mieszkanie w lofcie nikt nosnik stalowy odnowiona odnowione odnowiony okna przemyslowe otwarty perspektywa srodkowa po renowacji podloga betonowa podloga z betonu poduszka poduszki pokoj mieszkalny pomieszczenie mieszkalne poziom projekt wnetrza projektowanie wnetrz przybory kominkowe roslina pokojowa roslina zielona rura pieca rura piecowa schody stalowe schody ze stali sciana z kamienia naturlnego sciana z naturalnego kamienia seria stalowe schody stalowy wspornik stopien szczebel szklana fasada urzadzanie urzadzenie w srodku wewnatrz wnetrze wspornik stalowy wspornik ze stali wyposazenie wnetrz wysoki pokoj wysokie pomieszczenie zalana swiatlem zalane swiatlem zalany swiatlemTo zdjęcie jest częścią Feature
Sustainable and Stylish
12084418 | © living4media / Lookbook / House & Leisure | 18 zdjęćEnvironmentally friendly home in Johannesburg, South Africa
Kevin and Lucille Davie took the road less traveled and chose to buy a derelict, run-down plot of land in Richmond, Johannesburg. When they bought it, the bare-boned ‘shell of a house’ was home to vagrants and piles of rubble. The couple set out to create a green home that would enhance their …
Pokaż ten feature
Więcej zdjęć tego fotografa
Image Professionals ArtShop
Wydrukuj nasze zdjęcia jako plakaty lub prezenty.
W naszym ArtShop możesz zamówić wybrane obrazy z naszej kolekcji jako plakaty lub prezenty. Odkryj różnorodne możliwości drukowania:
Plakaty, wydruki na płótnie, kartki okolicznościowe, koszulki, etui na iPhone’a, notesy, zasłony prysznicowe i wiele innych! Więcej informacji o naszym ArtShop.
Do Image Professionals Art Shop