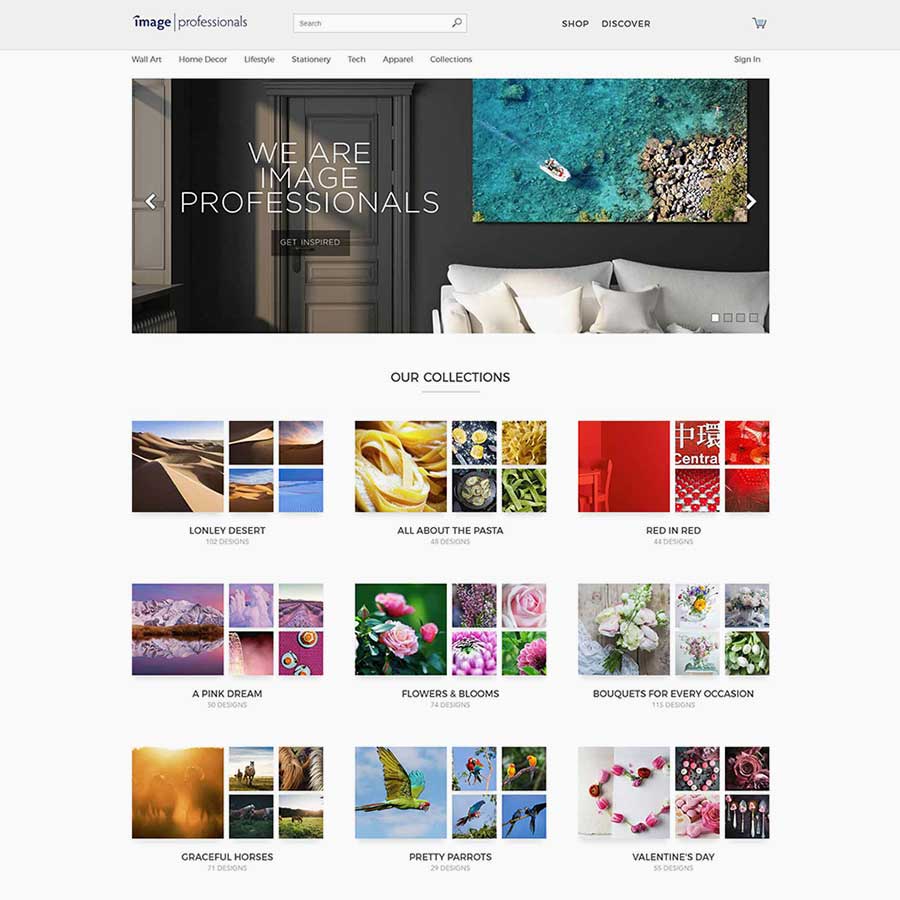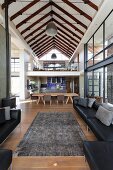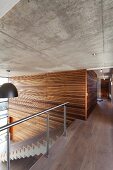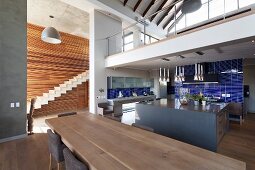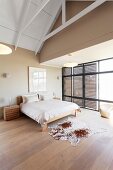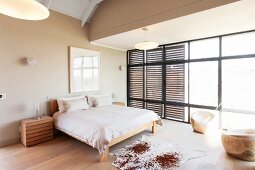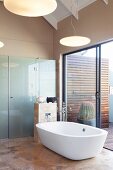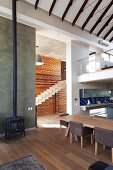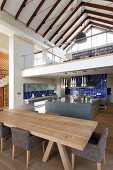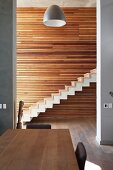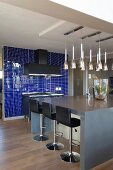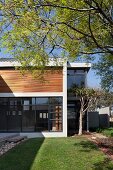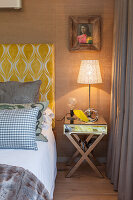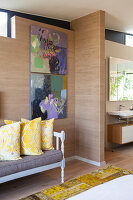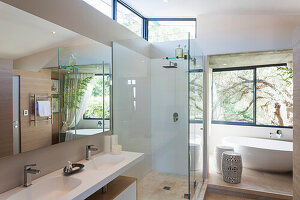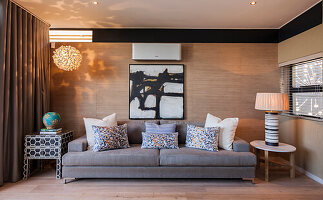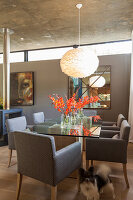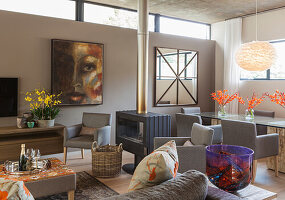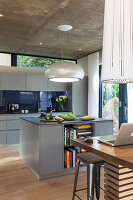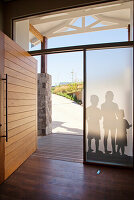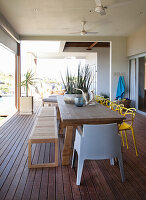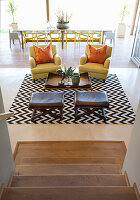- Logowanie
- Rejestracja
-
PL
- AE Vereinigte Arabische Emirate
- AT Österreich
- AU Australien
- BE Belgien
- CA Kanada
- CH Schweiz
- CZ Tschechische Republik
- DE Deutschland
- FI Finnland
- FR Frankreich
- GR Griechenland
- HU Ungarn
- IE Irland
- IN Indien
- IT Italien
- MY Malaysia
- NL Niederlande
- NZ Neuseeland
- PL Polen
- PT Portugal
- RU Russland
- SE Schweden
- TR Türkei
- UK Großbritannien
- US USA
- ZA Südafrika
- Pozostałe Kraje
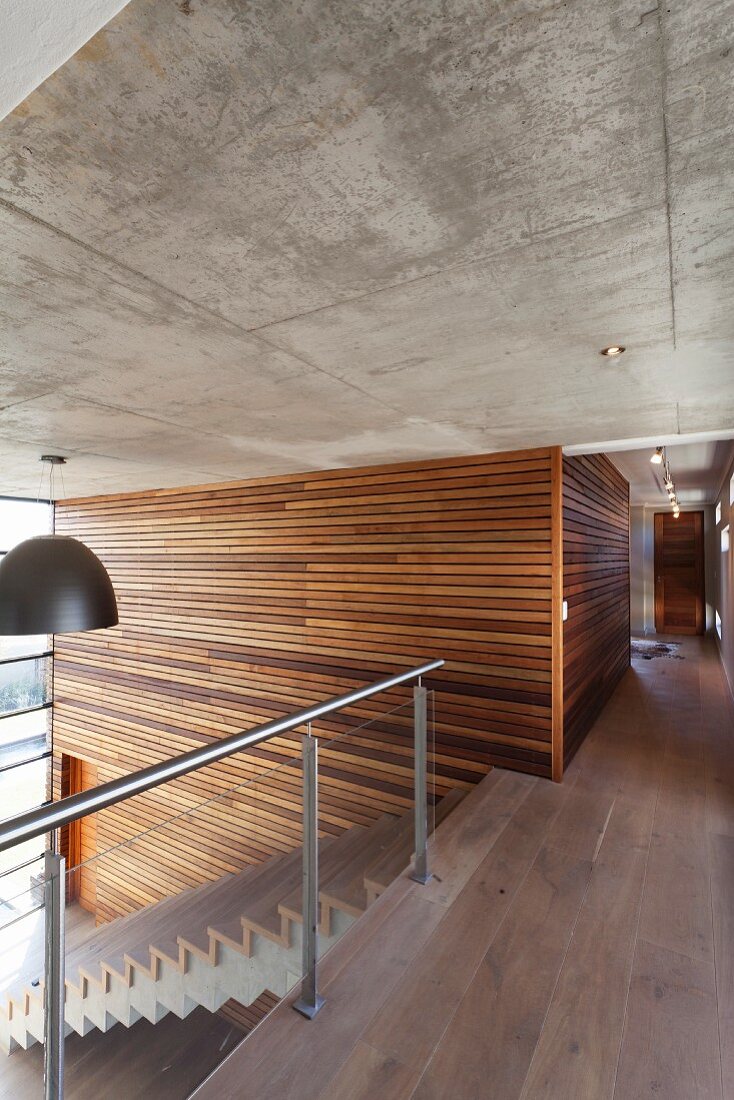
Gallery with wooden floor, glass balustrade and stairs leading down next to wood-clad structure in open-plan house with exposed concrete ceiling
| Numer zdjęcia: | 11304018 |
| Rodzaj licencji: | Rights Managed |
| Fotograf: | © living4media / Great Stock! |
| Prawa: | Zdjęcie dostępne na wyłączność. |
| Model Release: | Niewymagane |
| Property Release: | Release nie jest jeszcze dostępne. Przed wykorzystaniem skontaktuj się z nami. |
| Lokalizacja: | ZA |
| Format: |
około 28,9 × 43,35 cm na 300 dpi
idealny dla druku o formacie A4 |
Cena zdjęcia
 To zdjęcie należy do serii zdjęć
To zdjęcie należy do serii zdjęć
Słowa kluczowe
balustrada galerii balustrada ze szkla betonowy sufit design wnetrz designerski styl dom mieszkalny drewno galeria goly beton hall jasna jasne jasny kieliszek koc kocyk korytarz loft nieotynkowany beton nikt obudowa z drewna otwarty pokrycie z drewna projekt wnetrza projektowanie wnetrz przedpokoj schody seria styl designerski styl industrialny styl loftu styl projektanta sufit betonowy sufit z betonu sufit z nieotynkowanego betonu sufit z surowego betonu szara szare szary szklana balustrada szklanka szklo w srodku wbudowanie wewnatrz wmontowanie wnetrze wspolczesna wspolczesne wspolczesnie wspolczesny wyposazenie wnetrz wysoki pokoj wysokie pomieszczenieWięcej zdjęć tego fotografa
Image Professionals ArtShop
Wydrukuj nasze zdjęcia jako plakaty lub prezenty.
W naszym ArtShop możesz zamówić wybrane obrazy z naszej kolekcji jako plakaty lub prezenty. Odkryj różnorodne możliwości drukowania:
Plakaty, wydruki na płótnie, kartki okolicznościowe, koszulki, etui na iPhone’a, notesy, zasłony prysznicowe i wiele innych! Więcej informacji o naszym ArtShop.
Do Image Professionals Art Shop