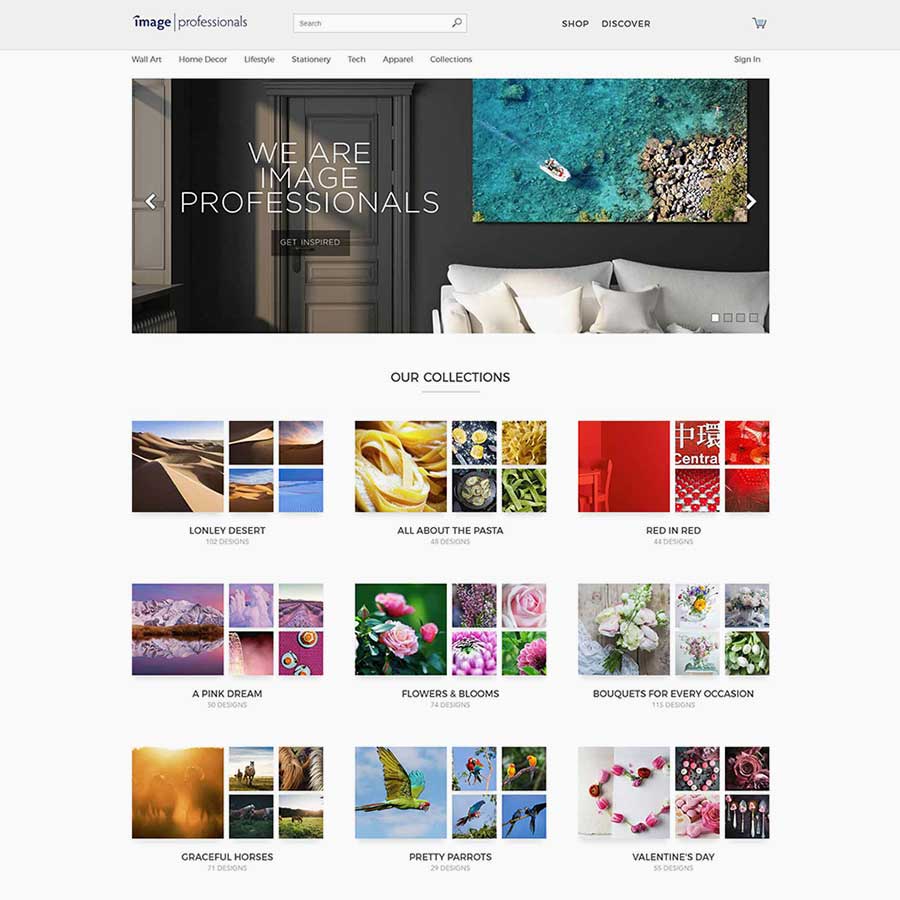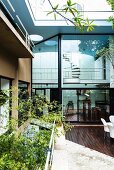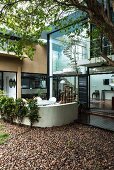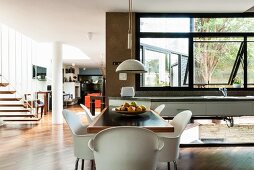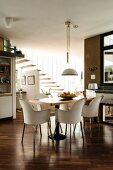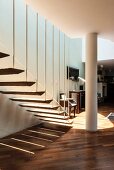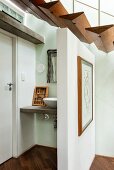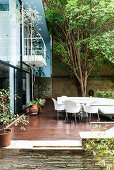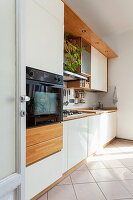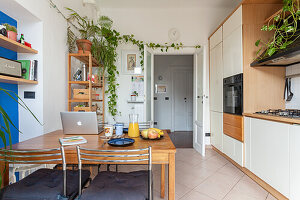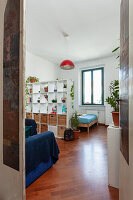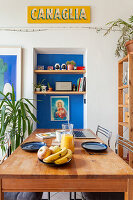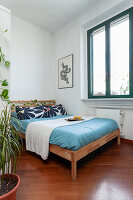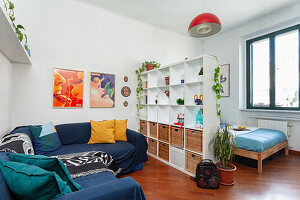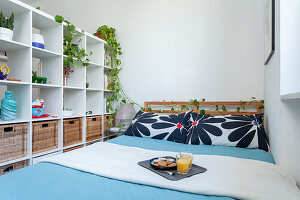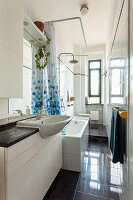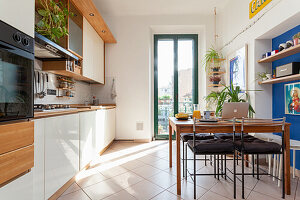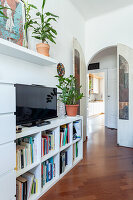- Logowanie
- Rejestracja
-
PL
- AE Vereinigte Arabische Emirate
- AT Österreich
- AU Australien
- BE Belgien
- CA Kanada
- CH Schweiz
- CZ Tschechische Republik
- DE Deutschland
- FI Finnland
- FR Frankreich
- GR Griechenland
- HU Ungarn
- IE Irland
- IN Indien
- IT Italien
- MY Malaysia
- NL Niederlande
- NZ Neuseeland
- PL Polen
- PT Portugal
- RU Russland
- SE Schweden
- TR Türkei
- UK Großbritannien
- US USA
- ZA Südafrika
- Pozostałe Kraje
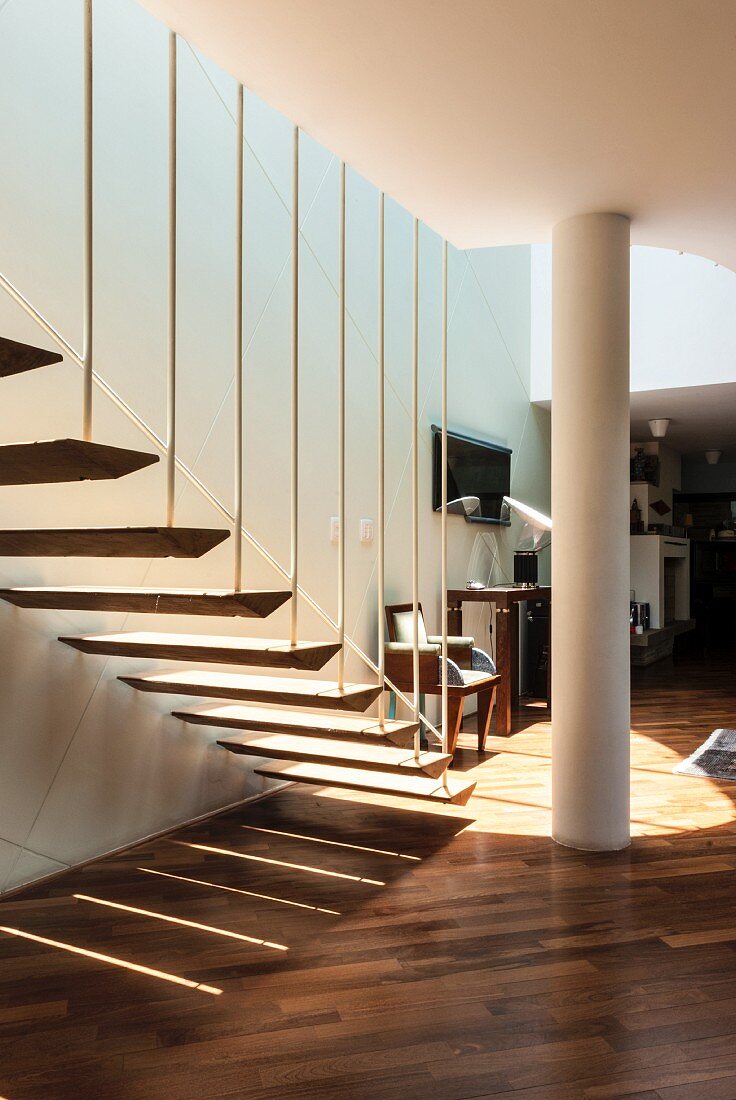
Pattern of light and shade cast by airy, floating stair treads attached to baluster rods below mezzanine level
| Numer zdjęcia: | 11238394 |
| Rodzaj licencji: | Rights Managed |
| Fotograf: | © living4media / Cimarosti, Brando Portret |
| Prawa: | Zdjęcie dostępne na wyłączność. |
| Model Release: | Niewymagane |
| Property Release: | Release nie jest jeszcze dostępne. Przed wykorzystaniem skontaktuj się z nami. |
| Architekt: | LUCIANO DEVIA |
| Lokalizacja: | Sao Paulo, BR |
| Format: |
około 28,96 × 43,26 cm na 300 dpi
idealny dla druku o formacie A4 |
Cena zdjęcia
 To zdjęcie należy do serii zdjęć
To zdjęcie należy do serii zdjęć
Słowa kluczowe
architektura wspolczesna design wnetrz fragment gra cieni kolumna nikt otwarty padajace swiatlo padanie swiatla parkiet pokoj dzienny pokoj mieszkalny pomieszczenie mieszkalne porecze porecze schodow projekt wnetrza projektowanie wnetrz przewiewna przewiewne przewiewny Sao Paulo schody seria slup stopien schodow swiatlo swiatlo i cien w srodku wewnatrz wiszace schody wnetrze wspolczesna wspolczesna architektura wspolczesne wspolczesnie wspolczesny wycinek wyposazenie wnetrz zblizenie zdjecie z bliskaTo zdjęcie jest częścią Feature
For Love of Light
11238374 | © living4media / Cimarosti, Brando | 48 zdjęćTransparency and style characterise this house in Sao Paulo, Brazil
The windows show the spiral staircase leading to the terrace and exterior and the balcony of the master bedroom overlooks the garden. Architect Luciano Devia made sure every room in this house has a view and is flooded with light.
Pokaż ten feature
Więcej zdjęć tego fotografa
Image Professionals ArtShop
Wydrukuj nasze zdjęcia jako plakaty lub prezenty.
W naszym ArtShop możesz zamówić wybrane obrazy z naszej kolekcji jako plakaty lub prezenty. Odkryj różnorodne możliwości drukowania:
Plakaty, wydruki na płótnie, kartki okolicznościowe, koszulki, etui na iPhone’a, notesy, zasłony prysznicowe i wiele innych! Więcej informacji o naszym ArtShop.
Do Image Professionals Art Shop