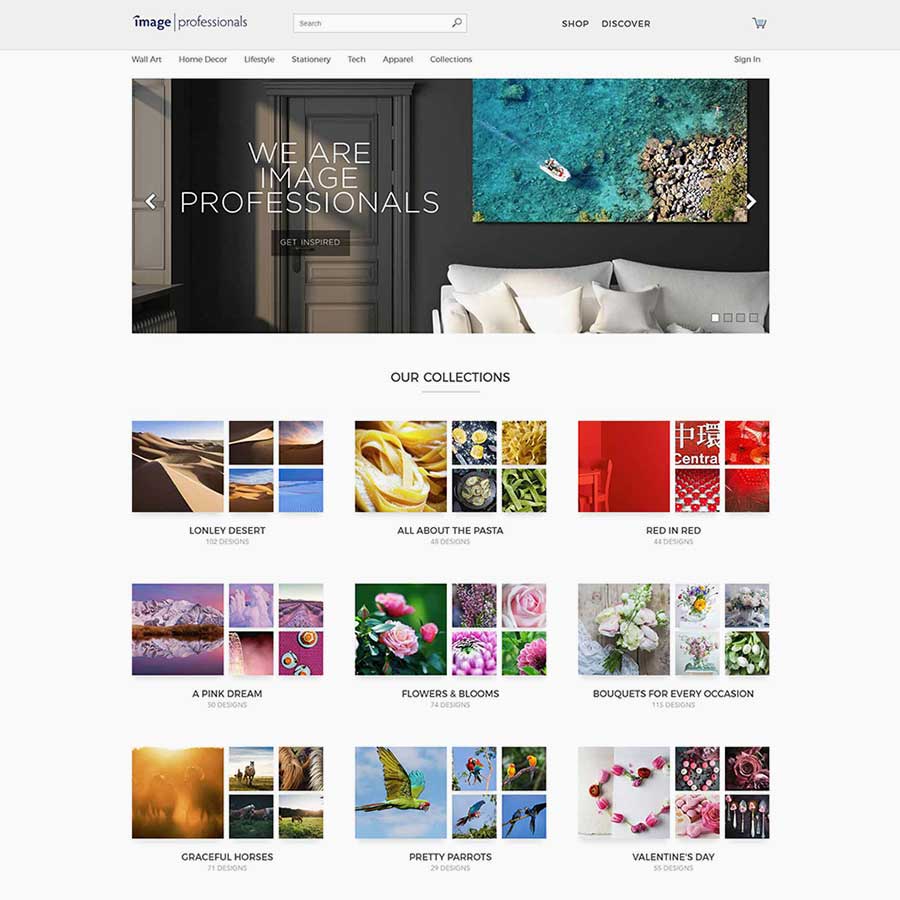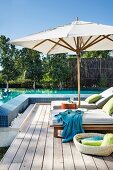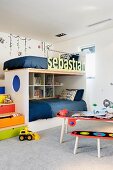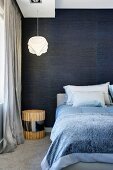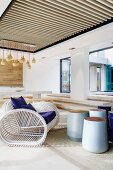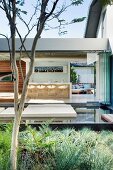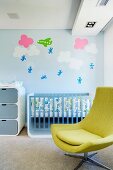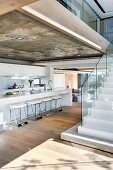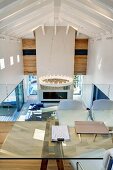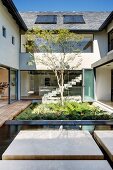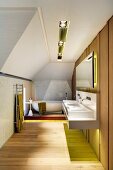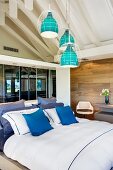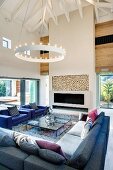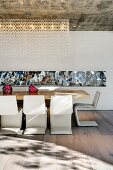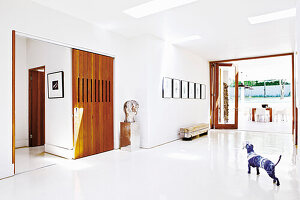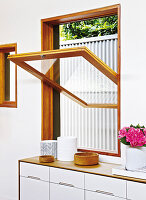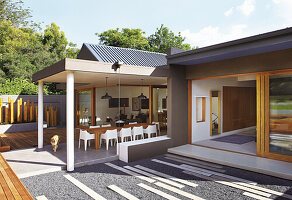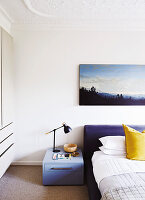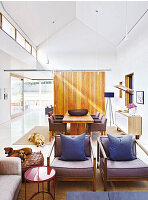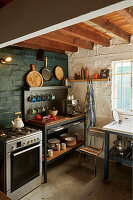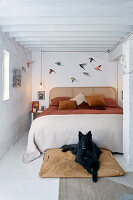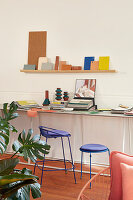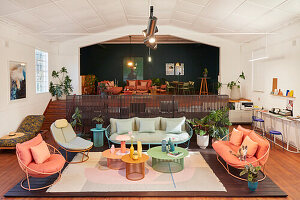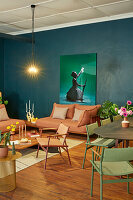- Logowanie
- Rejestracja
-
PL
- AE Vereinigte Arabische Emirate
- AT Österreich
- AU Australien
- BE Belgien
- CA Kanada
- CH Schweiz
- CZ Tschechische Republik
- DE Deutschland
- FI Finnland
- FR Frankreich
- GR Griechenland
- HU Ungarn
- IE Irland
- IN Indien
- IT Italien
- MY Malaysia
- NL Niederlande
- NZ Neuseeland
- PL Polen
- PT Portugal
- RU Russland
- SE Schweden
- TR Türkei
- UK Großbritannien
- US USA
- ZA Südafrika
- Pozostałe Kraje
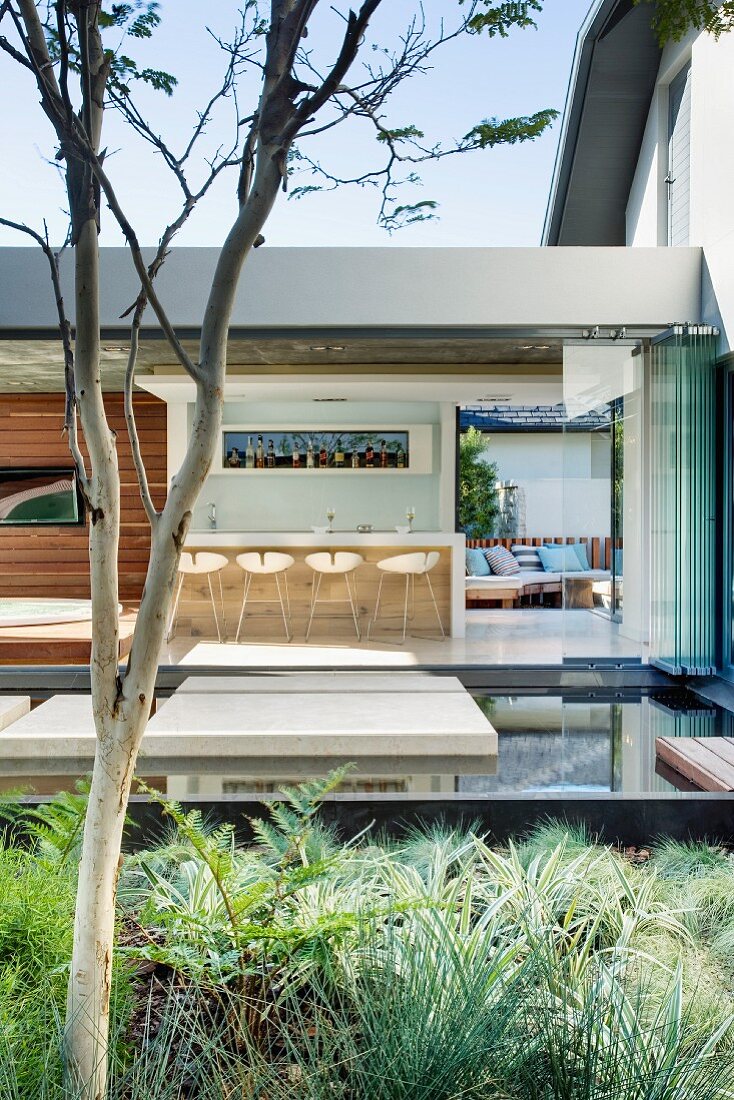
View across a planting bed and water feature through open folding doors into a one story building with a kitchen bar
| Numer zdjęcia: | 11180094 |
| Rodzaj licencji: | Rights Managed |
| Fotograf: | © living4media / Lookbook / House & Leisure |
| Prawa: | Zdjęcie dostępne na wyłączność. |
| Restrykcje: | not available in AE,IE,IN,TH,UK |
| Model Release: | Niewymagane |
| Property Release: | Release nie jest jeszcze dostępne. Przed wykorzystaniem skontaktuj się z nami. |
| Lokalizacja: | Paarl, ZA |
| Format: |
około 28,91 × 43,34 cm na 300 dpi
idealny dla druku o formacie A4 |
Cena zdjęcia
 To zdjęcie należy do serii zdjęć
To zdjęcie należy do serii zdjęć
Słowa kluczowe
architektura wspolczesna bar barek kuchenny designerski styl drzewo drzwi ze szkla dwor dziedziniec fasada fragment gablota kuchenna hoker barowy kultura lato miednica miska na dworze na zewnatrz nikt plener po zewnerznej stronie podworko podworze powierzchownosc roslina zielona seria skladane drzwi ze szkla slonecznie spojrzenie staw stolek barowy styl designerski styl projektanta swiat zewnetrzny szklane drzwi szklane drzwi skladane szkolka umywalka uprawa uprawa roslin uprawianie ziemi w plenerze widok wspolczesna wspolczesna architektura wspolczesne wspolczesnie wspolczesny wycinek wzrok zblizenie zdjecie na dworze zdjecie na zewnatrz zdjecie w plenerze zdjecie z bliskaTo zdjęcie jest częścią Feature
Soft Touch
11180081 | © living4media / Lookbook / House & Leisure | 14 zdjęćContemporary home in Paarl
The important decorating decision was to avoid all unnecessary and artificial elements and rely instead on natural, organic materials such as stone, wood, canvas and leather. The result is a breathtakingly modern home with a soft touch.
Pokaż ten feature
Więcej zdjęć tego fotografa
Image Professionals ArtShop
Wydrukuj nasze zdjęcia jako plakaty lub prezenty.
W naszym ArtShop możesz zamówić wybrane obrazy z naszej kolekcji jako plakaty lub prezenty. Odkryj różnorodne możliwości drukowania:
Plakaty, wydruki na płótnie, kartki okolicznościowe, koszulki, etui na iPhone’a, notesy, zasłony prysznicowe i wiele innych! Więcej informacji o naszym ArtShop.
Do Image Professionals Art Shop