- Logowanie
- Rejestracja
-
PL
- AE Vereinigte Arabische Emirate
- AT Österreich
- AU Australien
- BE Belgien
- CA Kanada
- CH Schweiz
- CZ Tschechische Republik
- DE Deutschland
- FI Finnland
- FR Frankreich
- GR Griechenland
- HU Ungarn
- IE Irland
- IN Indien
- IT Italien
- MY Malaysia
- NL Niederlande
- NZ Neuseeland
- PL Polen
- PT Portugal
- RU Russland
- SE Schweden
- TR Türkei
- UK Großbritannien
- US USA
- ZA Südafrika
- Pozostałe Kraje
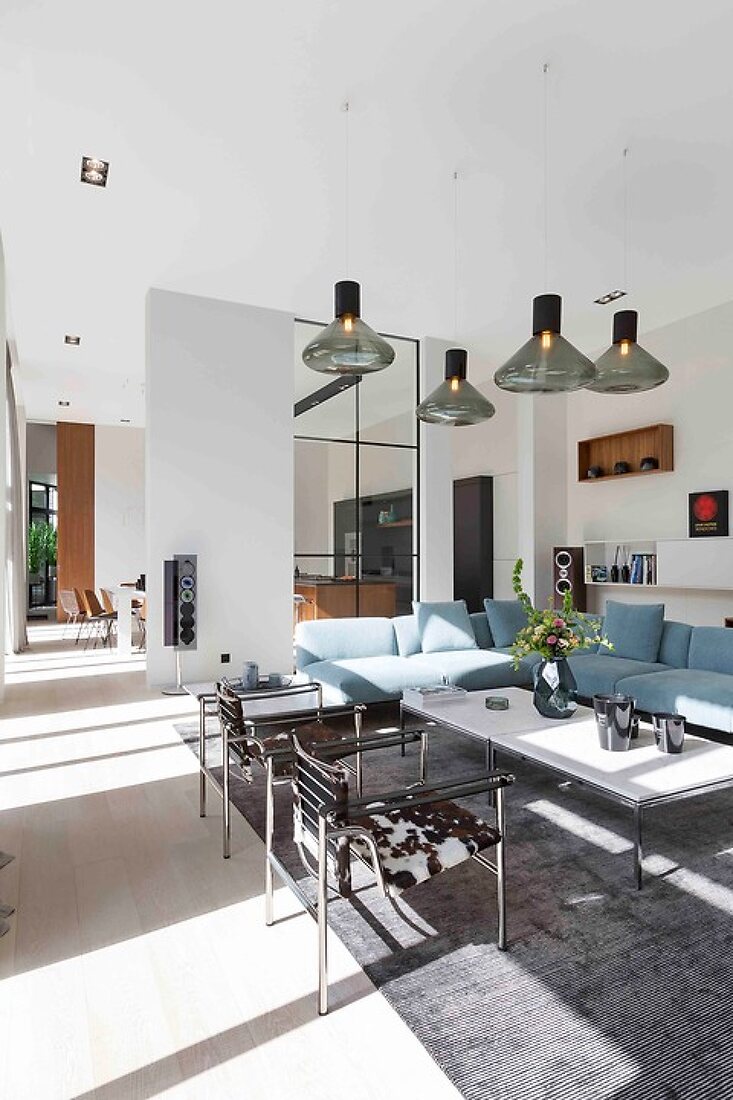
Life After School
Feature 13424645 | © living4media / Brandajs, Laurent | 28 zdjęcia
An old school has been converted into a modern home with stunning staircases; BE
Informacje
| Numer Feature: | 13424645 |
| Ilość zdjęć: | 28 |
| Tekst: | Text written upon request (700-1000 words, English) |
| Fotograf: | © living4media / Brandajs, Laurent |
| Architect: | Matthieu Meunier atelier MW |
| Temat: | Interiors |
| Prawa: | Worldwide first rights available upon request, except in BE |
| Model Release: | Niewymagane |
| Property Release: | Release nie jest jeszcze dostępne. Przed wykorzystaniem skontaktuj się z nami. |
| Ceny: | Na zamówienie. Skontaktuj się z nami aby uzyskać wycenę. |
| Zamów: | Prosze skontaktuj sie z nami. |
Wszystkie zdjecie z tego features (28)
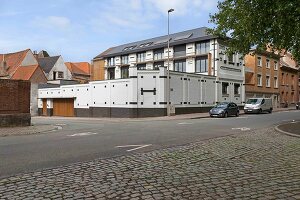
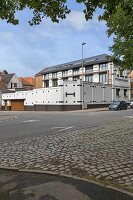
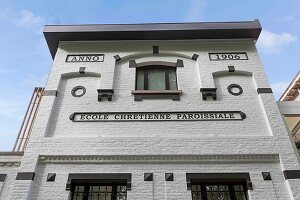
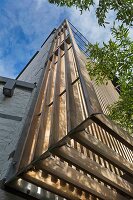
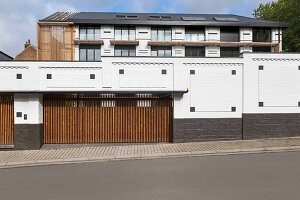
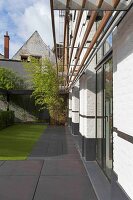
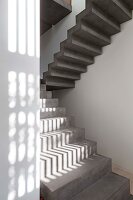
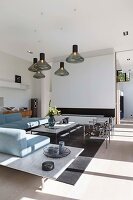
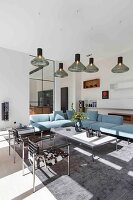
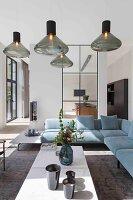
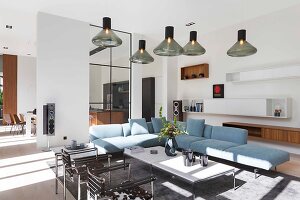

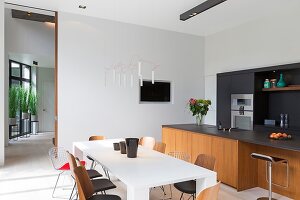
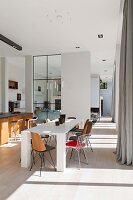
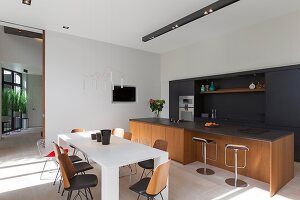
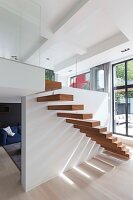
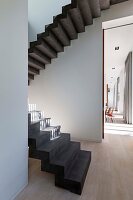
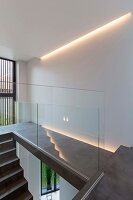
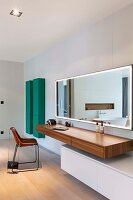
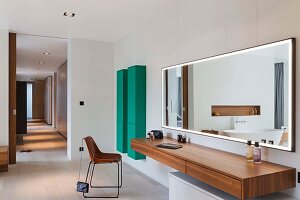

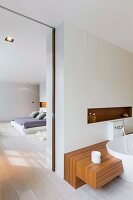
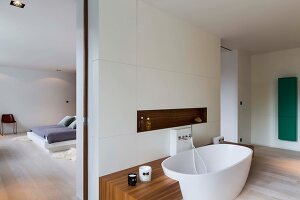
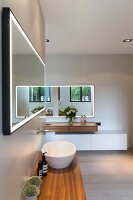
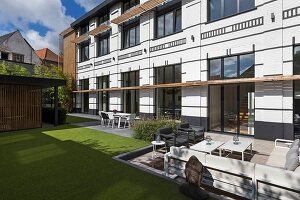
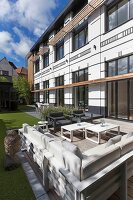
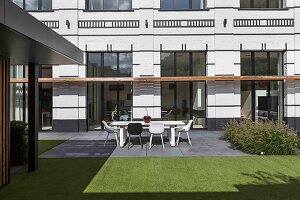
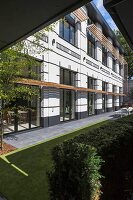
Słowa kluczowe
apartament biala sciana budynek szkoly designerska lazienka dwor dziedziniec fasada Homestory without People jasna jasne jasny kuchnia od projektanta lazienka designerska mieszkanie na dworze na zewnatrz otwarta przestrzen mieszkalna otwarty pokoj padajace swiatlo padanie swiatla parawan plener po zewnerznej stronie podworko podworze projekt wnetrza przebudowa przewiewna przewiewne przewiewny reorganizacja schody schody samonosne styl loftu taras w plenerze w srodku wewnatrz wnetrze wspolczesna wspolczesne wspolczesnie wspolczesny wyposazenie wnetrz wysoki pokoj wysokie pomieszczenieWiecej features tego fotografa
Red, White & Black
Brandajs, Laurent | 43 zdjęcia
The industrial spirit of this loft has been softened with art and colour; BE
Spiral Ascension
Brandajs, Laurent | 28 zdjęcia
Lionel's Brussels home has a 15 m² foundation and is packed with clever design
Complex Simplicity
Brandajs, Laurent | 29 zdjęcia
Christiane persisted through many obstacles to create her perfect penthouse; BE


