- Logowanie
- Rejestracja
-
PL
- AE Vereinigte Arabische Emirate
- AT Österreich
- AU Australien
- BE Belgien
- CA Kanada
- CH Schweiz
- CZ Tschechische Republik
- DE Deutschland
- FI Finnland
- FR Frankreich
- GR Griechenland
- HU Ungarn
- IE Irland
- IN Indien
- IT Italien
- MY Malaysia
- NL Niederlande
- NZ Neuseeland
- PL Polen
- PT Portugal
- RU Russland
- SE Schweden
- TR Türkei
- UK Großbritannien
- US USA
- ZA Südafrika
- Pozostałe Kraje

Brought to Light
Feature 13424539 | © living4media / Brandajs, Laurent | 35 zdjęcia
A majestic staircase and bright interiors characterise this hidden Brussels gem
Informacje
| Numer Feature: | 13424539 |
| Ilość zdjęć: | 35 |
| Tekst: | Text written upon request (700-1000 words, English) |
| Fotograf: | © living4media / Brandajs, Laurent |
| Architect: | Bur Metamorphose - Céline Hautfenne |
| Temat: | Interiors |
| Prawa: | Worldwide first rights available upon request, except in BE |
| Model Release: | Niewymagane |
| Property Release: | Release nie jest jeszcze dostępne. Przed wykorzystaniem skontaktuj się z nami. |
| Ceny: | Na zamówienie. Skontaktuj się z nami aby uzyskać wycenę. |
| Zamów: | Prosze skontaktuj sie z nami. |
Wszystkie zdjecie z tego features (35)


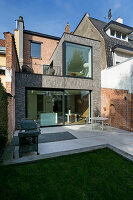
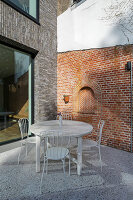
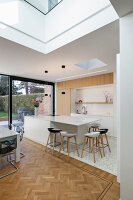
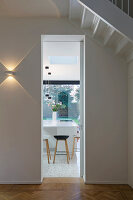
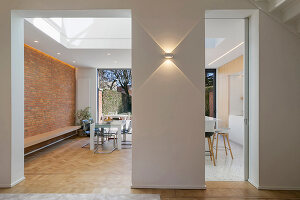

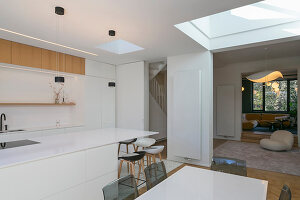
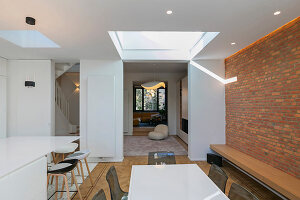

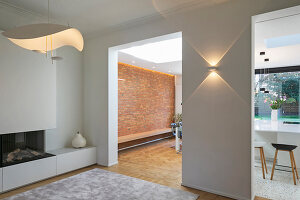
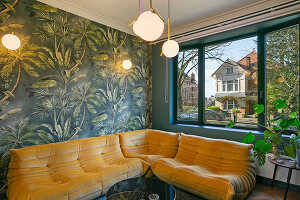

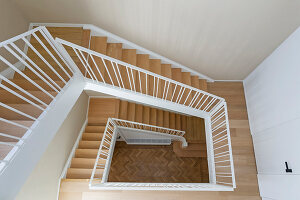
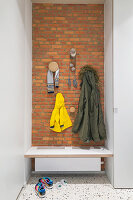
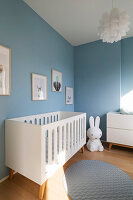

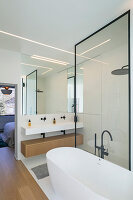
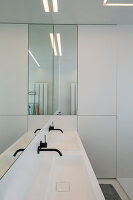
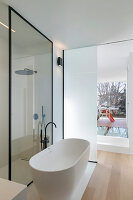
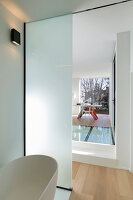
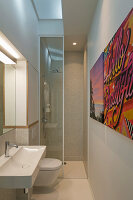
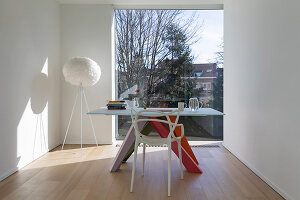
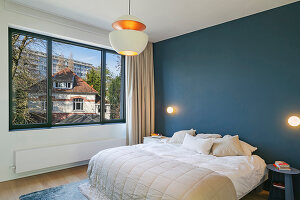

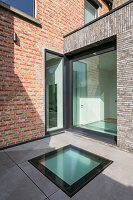
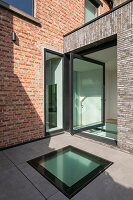
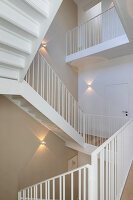
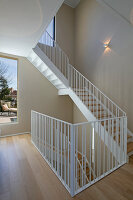

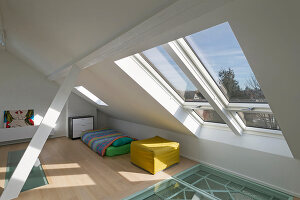
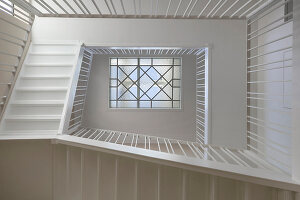
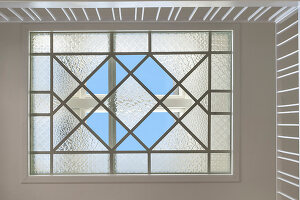
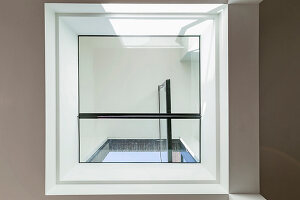
Słowa kluczowe
201 metrow kwadratowych antresola architektura wnetrz dom dom rodzinny dom szeregowy dom ze schodami dwor fasada Homestory without People jasna jasne jasny kominek konstrukcja dachowa konstrukcja dachu Lata 50 lata piecdziesiate na dworze na zewnatrz odnowiona odnowione odnowiony okno w stropie otwarta przestrzen mieszkalna padajace swiatlo padanie swiatla parawan plener po renowacji po zewnerznej stronie poddasze pokoj dla dziecka pokoj dzieciecy pokoj pod dachem polpietro projekt wnetrza swietlik szeregowiec trzypietrowy w plenerze w srodku wewnatrz wnetrze wspolczesna wspolczesne wspolczesnie wspolczesny wyposazenie wnetrzWiecej features tego fotografa
Red, White & Black
Brandajs, Laurent | 43 zdjęcia
The industrial spirit of this loft has been softened with art and colour; BE
Spiral Ascension
Brandajs, Laurent | 28 zdjęcia
Lionel's Brussels home has a 15 m² foundation and is packed with clever design
Complex Simplicity
Brandajs, Laurent | 29 zdjęcia
Christiane persisted through many obstacles to create her perfect penthouse; BE


