- Logowanie
- Rejestracja
-
PL
- AE Vereinigte Arabische Emirate
- AT Österreich
- AU Australien
- BE Belgien
- CA Kanada
- CH Schweiz
- CZ Tschechische Republik
- DE Deutschland
- FI Finnland
- FR Frankreich
- GR Griechenland
- HU Ungarn
- IE Irland
- IN Indien
- IT Italien
- MY Malaysia
- NL Niederlande
- NZ Neuseeland
- PL Polen
- PT Portugal
- RU Russland
- SE Schweden
- TR Türkei
- UK Großbritannien
- US USA
- ZA Südafrika
- Pozostałe Kraje
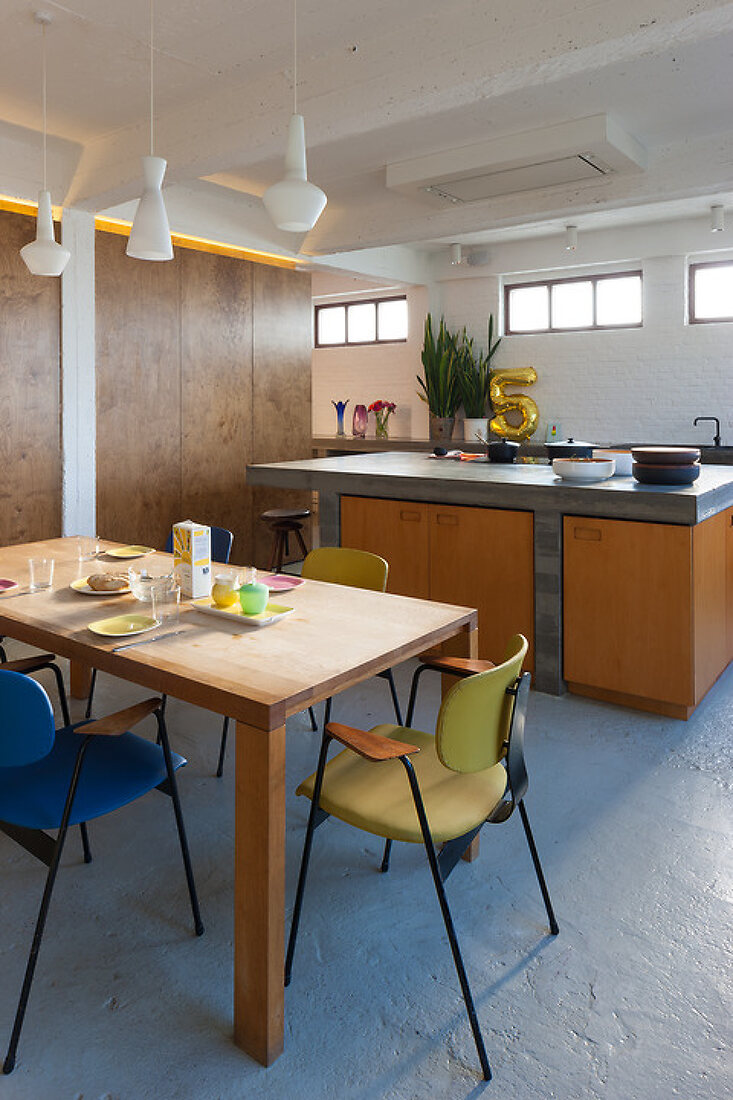
Concrete Comfort
Feature 13394196 | © living4media / Goetschalckx, Liesbet | 24 zdjęcia
Roel, Eva and their children live in a bright and inviting old warehouse; BE
Informacje
| Numer Feature: | 13394196 |
| Ilość zdjęć: | 24 |
| Tekst: | Text written upon request (700-1000 words, English) |
| Fotograf: | © living4media / Goetschalckx, Liesbet |
| Architect: | B-bis architecten |
| Stylist: | Sigrid De Ceuleneer |
| Temat: | Interiors |
| Prawa: | Worldwide first rights available upon request, except in BE |
| Restrykcje: |
|
| Model Release: | Release nie jest jeszcze dostępne. Przed wykorzystaniem skontaktuj się z nami. |
| Property Release: | Release nie jest jeszcze dostępne. Przed wykorzystaniem skontaktuj się z nami. |
| Ceny: | Na zamówienie. Skontaktuj się z nami aby uzyskać wycenę. |
| Zamów: | Prosze skontaktuj sie z nami. |
Wszystkie zdjecie z tego features (24)
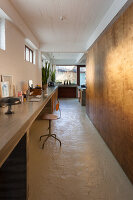
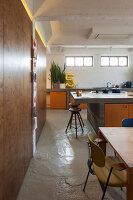

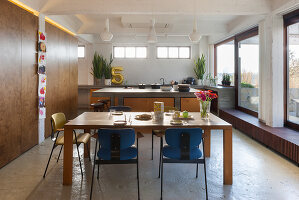
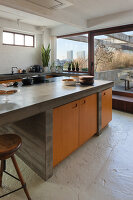
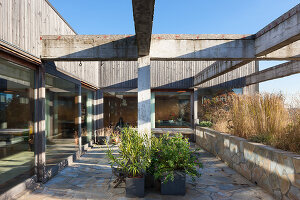
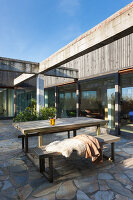
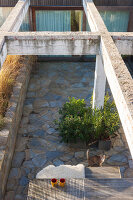
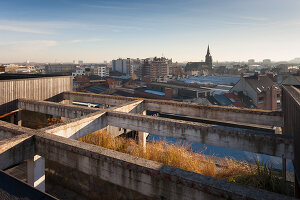
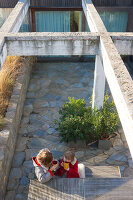
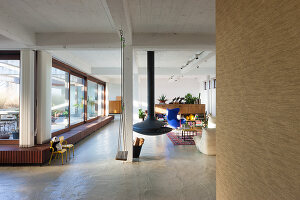
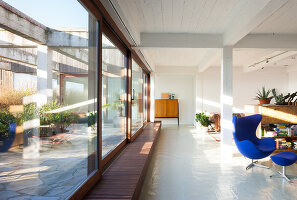
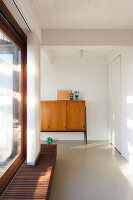
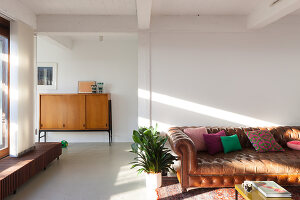
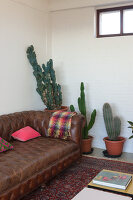
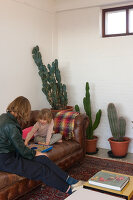
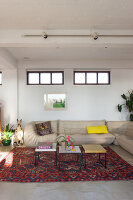
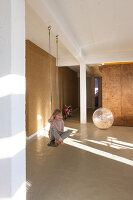
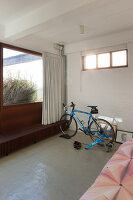
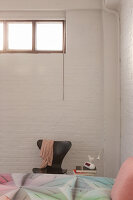
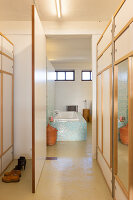
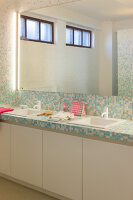
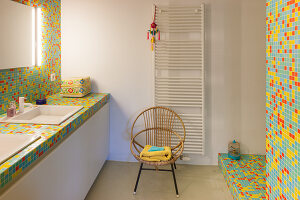
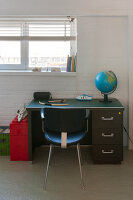
Słowa kluczowe
architektura wnetrz beton betonowa podloga budynek do celow przemyslowych budynek przemyslowy dom dom rodzinny dwor dzieci fragment fasady front ze szkla klasyk designu klasyki designu konwersja loft mieszanka stylow mieszkanie w lofcie na dworze na zewnatrz obrecz okienna odnowiona odnowione odnowiony otwarta przestrzen mieszkalna otwarty pokoj plener po renowacji po zewnerznej stronie podloga betonowa podloga z betonu projekt wnetrza przebudowa przemiana przemyslowy budynek przyjazna dla dzieci przyjazne dla dzieci przyjazny dla dzieci reorganizacja retro rodzina styl industrialny styl loftu szklany front tasma okienna w plenerze w srodku wewnatrz wnetrze wspolczesna wspolczesne wspolczesnie wspolczesny wyposazenie wnetrzWiecej features tego fotografa
A Village in the City
Goetschalckx, Liesbet | 23 zdjęcia
Frederic and Charlotte immediately had a good feeling upon seeing the house; BE
Warm Minimalism
Goetschalckx, Liesbet | 26 zdjęcia
Karam's home uses plywood panels to create a cosy and unpretentious interior; BE
Artistic Angles
Goetschalckx, Liesbet | 37 zdjęcia
What was once a typical 1930s house is transformed into a spectacular home; BE


