- Logowanie
- Rejestracja
-
PL
- AE Vereinigte Arabische Emirate
- AT Österreich
- AU Australien
- BE Belgien
- CA Kanada
- CH Schweiz
- CZ Tschechische Republik
- DE Deutschland
- FI Finnland
- FR Frankreich
- GR Griechenland
- HU Ungarn
- IE Irland
- IN Indien
- IT Italien
- MY Malaysia
- NL Niederlande
- NZ Neuseeland
- PL Polen
- PT Portugal
- RU Russland
- SE Schweden
- TR Türkei
- UK Großbritannien
- US USA
- ZA Südafrika
- Pozostałe Kraje
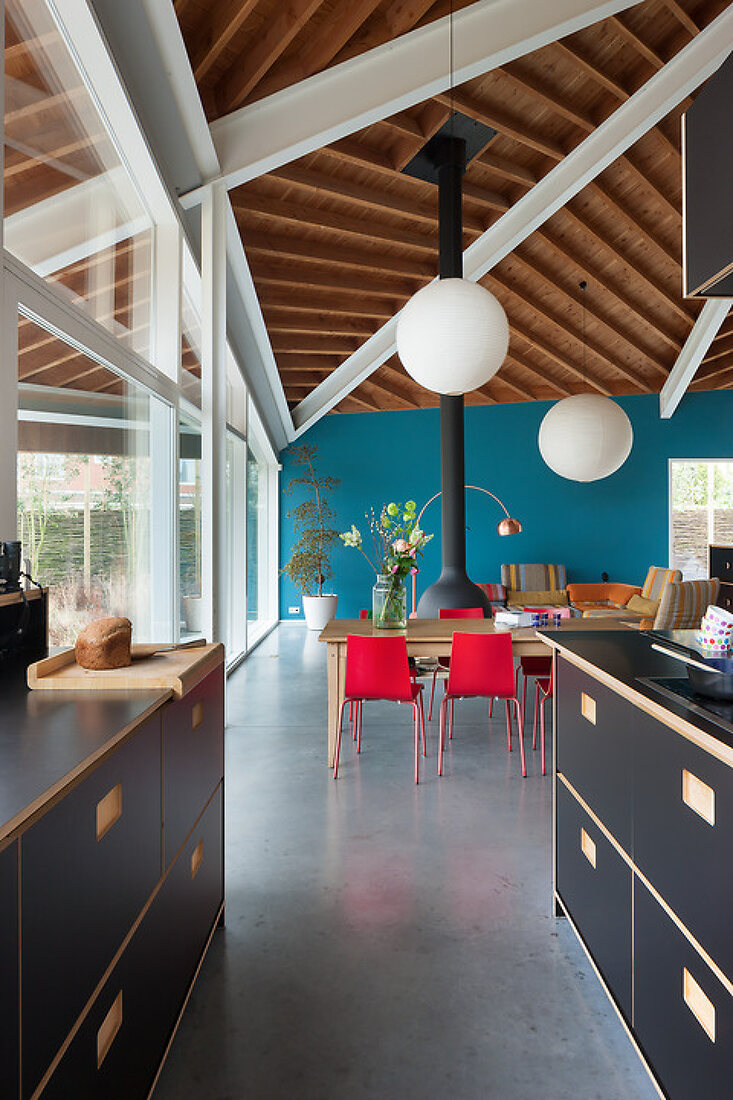
Nooks and Crannies
Feature 13279320 | © living4media / Goetschalckx, Liesbet | 27 zdjęcia
This sustainable home and doctor's office that immediately catches the eye; BE
Informacje
| Numer Feature: | 13279320 |
| Ilość zdjęć: | 27 |
| Tekst: | Text written upon request (700-1000 words, English) |
| Fotograf: | © living4media / Goetschalckx, Liesbet |
| Architect: | B-bis architecten bvba - Sven Grooten |
| Temat: | Interiors |
| Prawa: | Worldwide first rights available upon request, except in BE, NL |
| Restrykcje: |
|
| Model Release: | Niewymagane |
| Property Release: | Release nie jest jeszcze dostępne. Przed wykorzystaniem skontaktuj się z nami. |
| Ceny: | Na zamówienie. Skontaktuj się z nami aby uzyskać wycenę. |
| Zamów: | Prosze skontaktuj sie z nami. |
Wszystkie zdjecie z tego features (27)
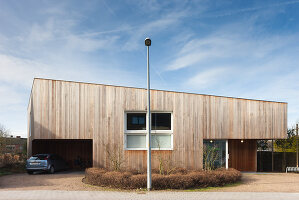
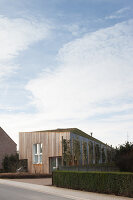
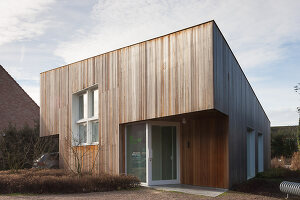
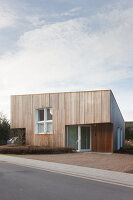
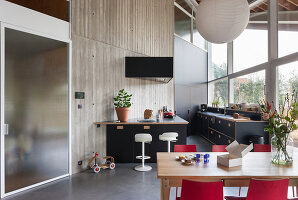
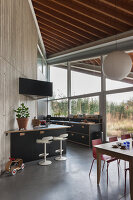
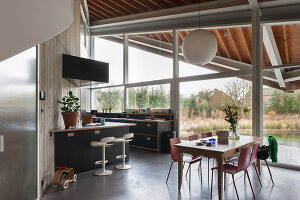
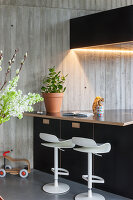
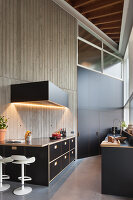
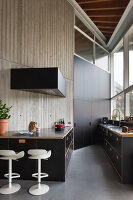
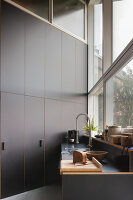
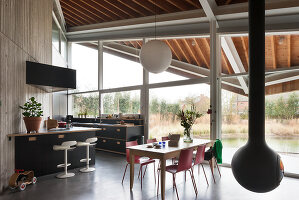

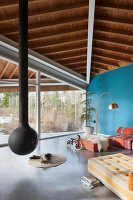
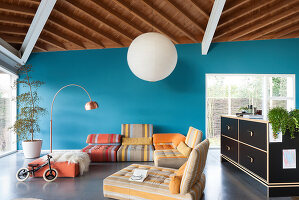
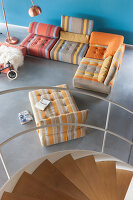
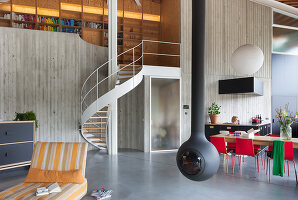
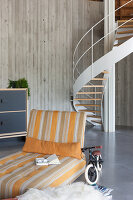
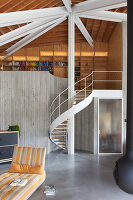
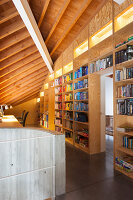
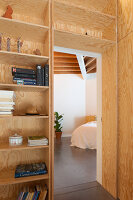
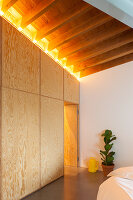
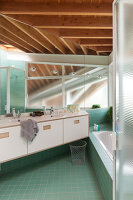
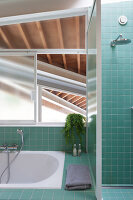
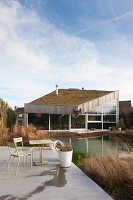
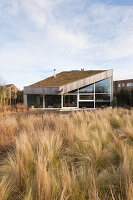
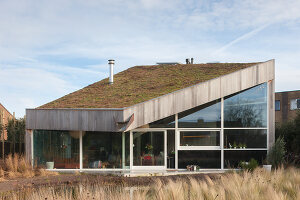
Słowa kluczowe
architektura wnetrz betonowa podloga dach jednospadowy designerski styl designrski dom dom dom architekta dom designerski dom z ogrodem drewniana fasada drewniany sufit drewno dwor ekologiczna ekologiczne ekologiczny elementy do wbudowania elementy do zabudowy fasada fasada z drewna front ze szkla galeria Homestory without People jednospadowy dach krete schody masowej produkcji na dworze na zewnatrz obudowa z drewna oszklenie otwarta przestrzen mieszkalna otwarty pokoj plener po zewnerznej stronie podloga betonowa podloga z betonu pokrycie z drewna projekt wnetrza przeszklenie schody krete styl designerski styl projektanta sufit z drewna szklany front w plenerze w srodku wewnatrz wnetrze wyposazenie wnetrz wysoki pokoj wysokie pomieszczenieWiecej features tego fotografa
A Village in the City
Goetschalckx, Liesbet | 23 zdjęcia
Frederic and Charlotte immediately had a good feeling upon seeing the house; BE
Concrete Comfort
Goetschalckx, Liesbet | 24 zdjęcia
Roel, Eva and their children live in a bright and inviting old warehouse; BE
Warm Minimalism
Goetschalckx, Liesbet | 26 zdjęcia
Karam's home uses plywood panels to create a cosy and unpretentious interior; BE


