- Logowanie
- Rejestracja
-
PL
- AE Vereinigte Arabische Emirate
- AT Österreich
- AU Australien
- BE Belgien
- CA Kanada
- CH Schweiz
- CZ Tschechische Republik
- DE Deutschland
- FI Finnland
- FR Frankreich
- GR Griechenland
- HU Ungarn
- IE Irland
- IN Indien
- IT Italien
- MY Malaysia
- NL Niederlande
- NZ Neuseeland
- PL Polen
- PT Portugal
- RU Russland
- SE Schweden
- TR Türkei
- UK Großbritannien
- US USA
- ZA Südafrika
- Pozostałe Kraje
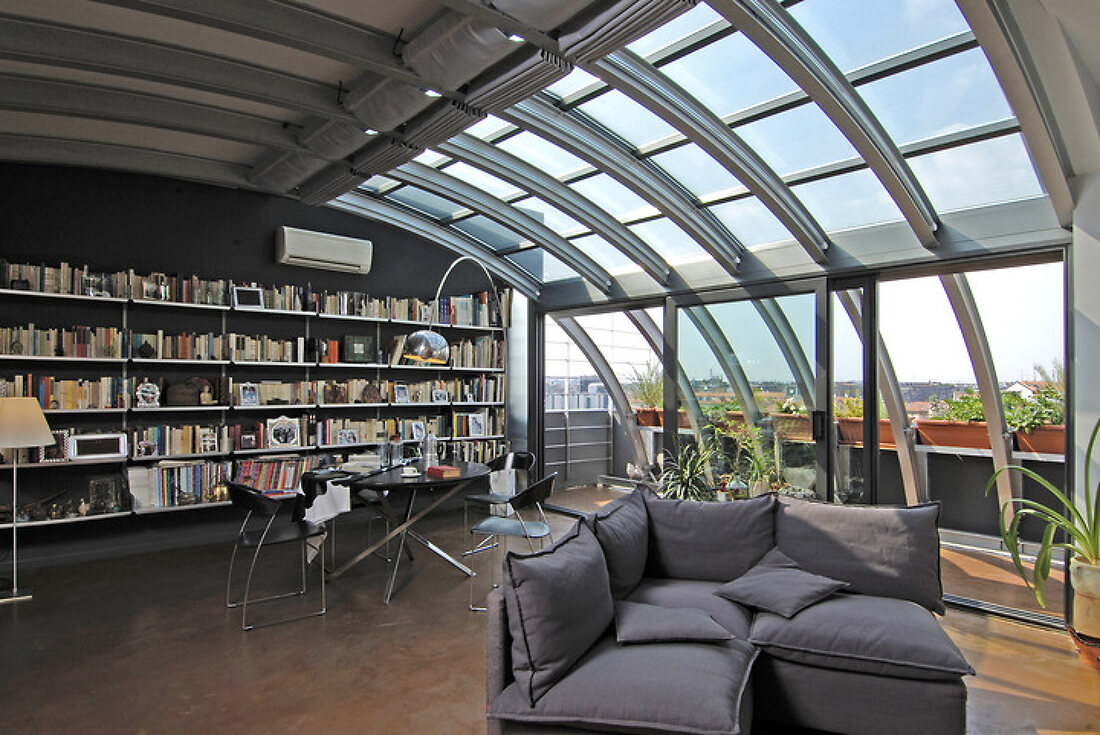
Unite and Conquer
Feature 11503233 | © living4media / Maulini, Pier | 49 zdjęcia
A staircase unites two flats creating a unique home in Milan, Italy
Informacje
| Numer Feature: | 11503233 |
| Ilość zdjęć: | 49 |
| Tekst: | Text written upon request (700-1000 words, English) |
| Fotograf: | © living4media / Maulini, Pier |
| Architect: | Luigina Bianchi |
| Temat: | Interiors |
| Prawa: | Worldwide first rights available upon request, except in IT |
| Model Release: | Niewymagane |
| Property Release: | Release nie jest jeszcze dostępne. Przed wykorzystaniem skontaktuj się z nami. |
| Ceny: | Na zamówienie. Skontaktuj się z nami aby uzyskać wycenę. |
| Zamów: | Prosze skontaktuj sie z nami. |
Wszystkie zdjecie z tego features (49)
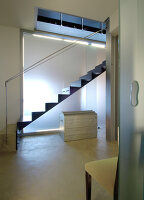
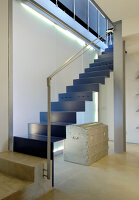
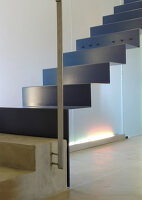
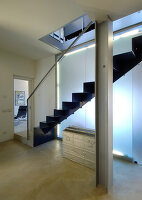
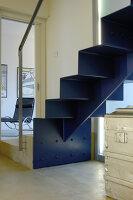
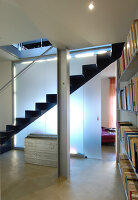
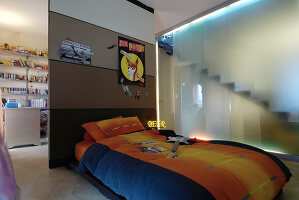
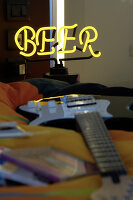
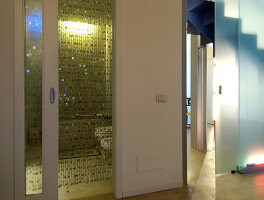
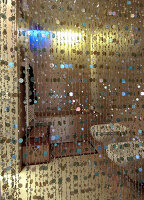
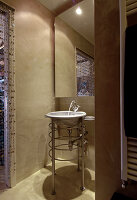
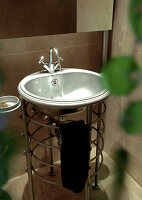

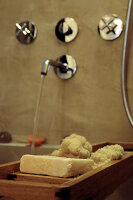
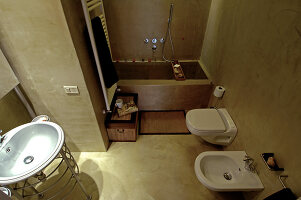
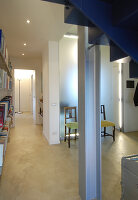
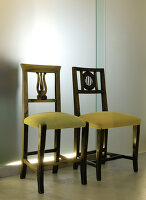
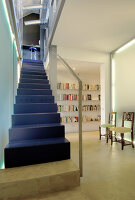
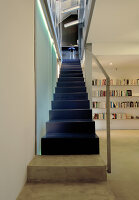
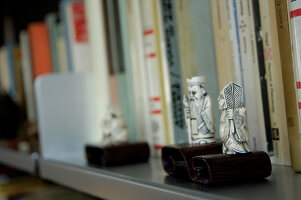
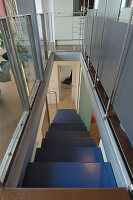
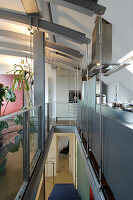
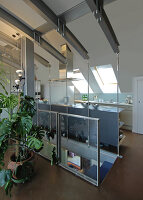
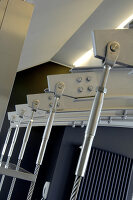
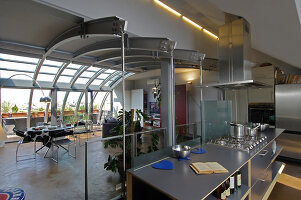
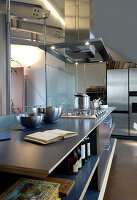
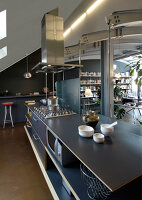
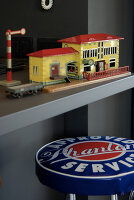
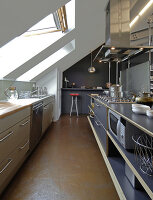
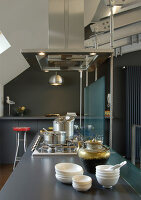
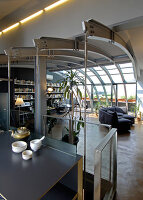
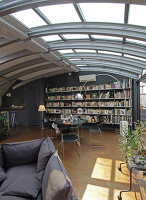

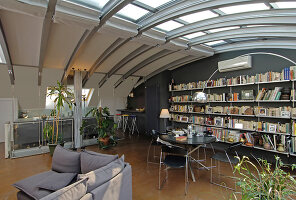
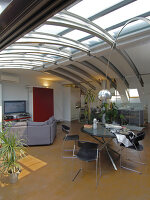
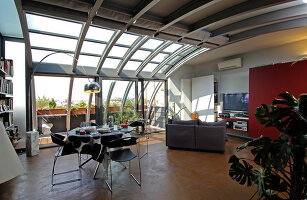
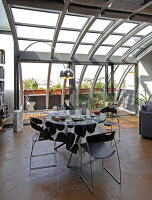
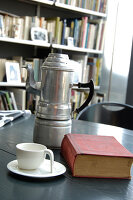
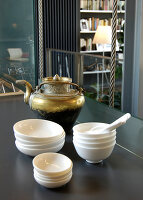
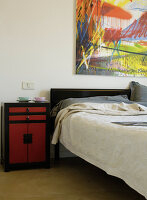
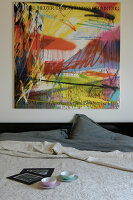
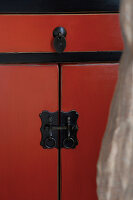
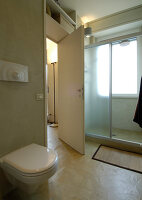
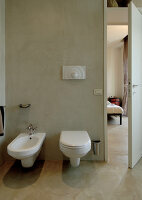
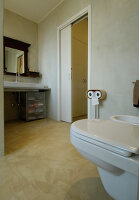
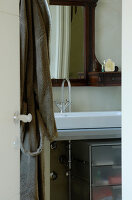
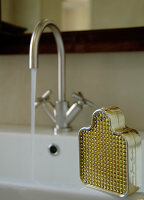
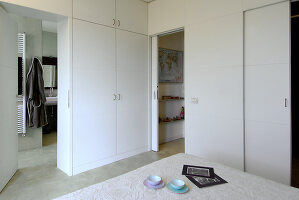

Słowa kluczowe
101-150 metrow kwadratowych architektura wnetrz beczkowy sufit budynek do celow przemyslowych budynek przemyslowy dach ze szkla designerska lazienka designerski styl Homestory without People kieliszek konwersja kuchnia od projektanta lazienka designerska loft maisonette male dwupoziomowe mieszkanie male mieszkanie dwupoziomowe marmur metal mieszkanie dwupoziomowe mieszkanie jednopoziomowe mieszkanie typu maisonette neon odnowiona odnowione odnowiony oswietlenie posrednie oswietlenie rozproszone oswietlona oswietlone oswietlony oszklenie parawan po renowacji przebudowa przemiana przemyslowy budynek przeszklenie reorganizacja schody sciana z ksiazkami sklepienie stropowe stal stare budownictwo styl designerski styl projektanta sufit beczkowy swiatlo szklanka szklany dach szklo w srodku wewnatrz wnetrze wysoki pokoj wysokie pomieszczenieWiecej features tego fotografa
Between Past & Future
Maulini, Pier | 23 zdjęcia
This cabin's cleverly placed windows open up onto majestic alpine landscapes; CH
Above Lake Orta
Maulini, Pier | 37 zdjęcia
Studio Primatesta has crafted a home that is focused on its stunning views; IT
Sustainability with Style
Maulini, Pier | 28 zdjęcia
Energy self-sufficiency lies at the heart of this house above Lake Orta; IT


