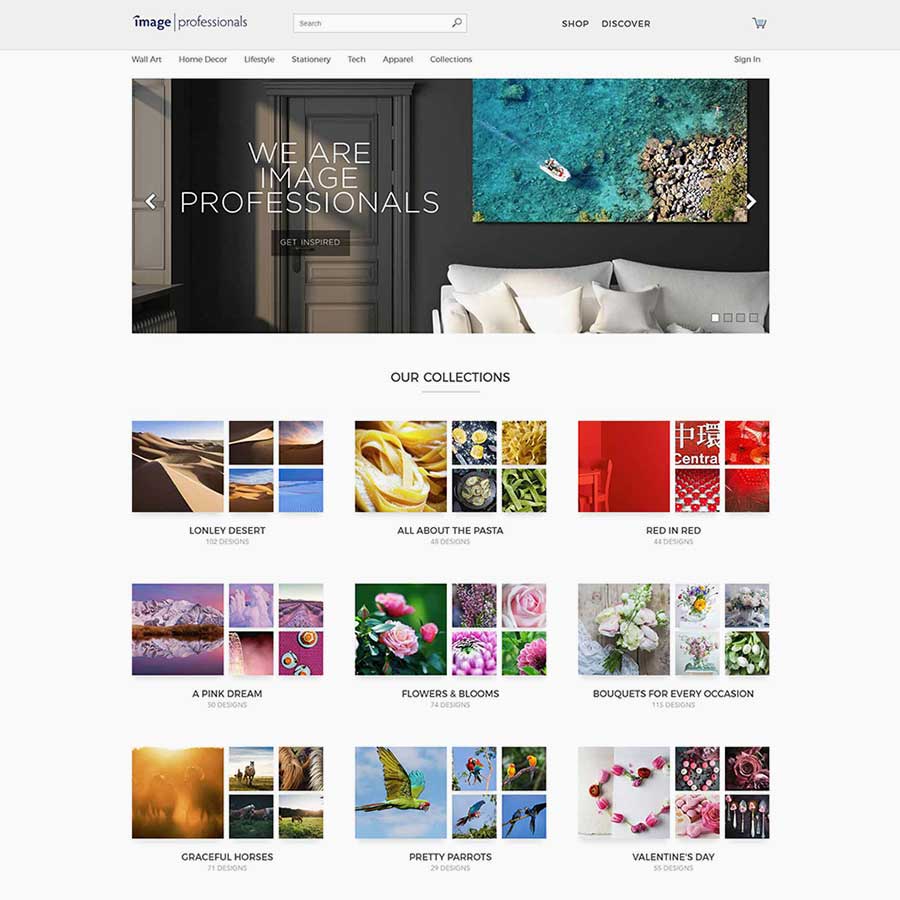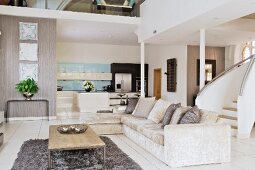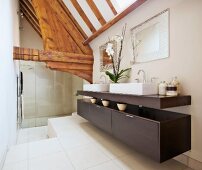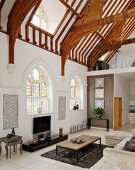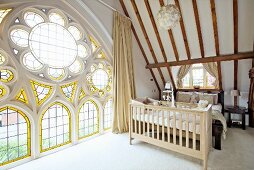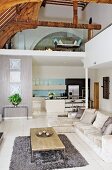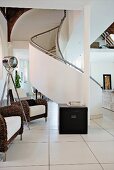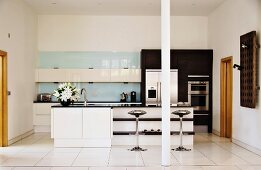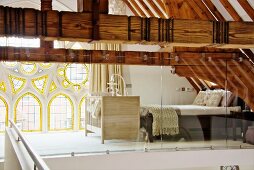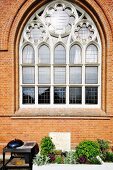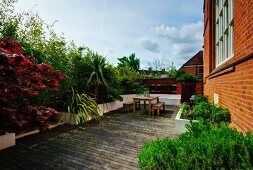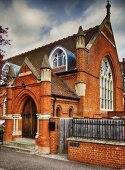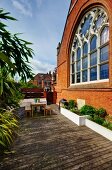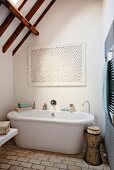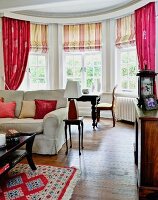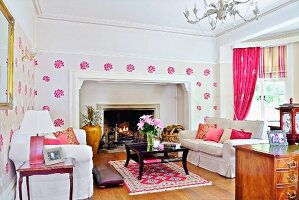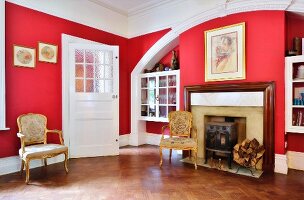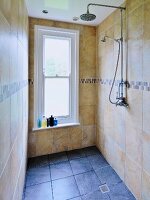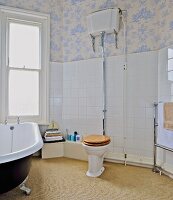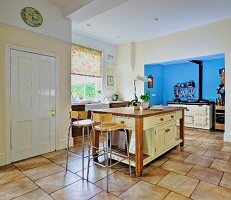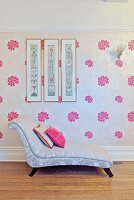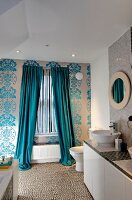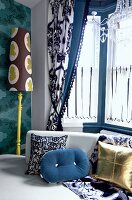- Logowanie
- Rejestracja
-
PL
- AE Vereinigte Arabische Emirate
- AT Österreich
- AU Australien
- BE Belgien
- CA Kanada
- CH Schweiz
- CZ Tschechische Republik
- DE Deutschland
- FI Finnland
- FR Frankreich
- GR Griechenland
- HU Ungarn
- IE Irland
- IN Indien
- IT Italien
- MY Malaysia
- NL Niederlande
- NZ Neuseeland
- PL Polen
- PT Portugal
- RU Russland
- SE Schweden
- TR Türkei
- UK Großbritannien
- US USA
- ZA Südafrika
- Pozostałe Kraje
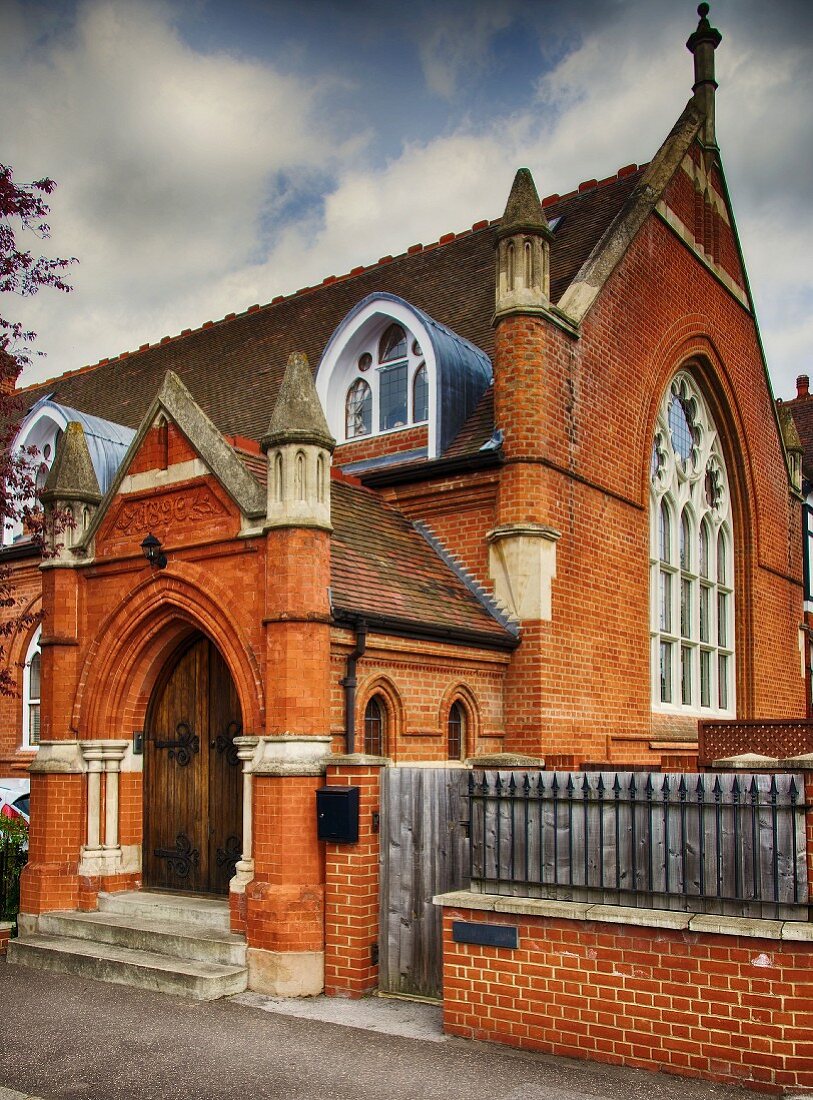
Renovated Neogothic church with brick facade
| Numer zdjęcia: | 11313858 |
| Rodzaj licencji: | Rights Managed |
| Fotograf: | © living4media / Meadow, Tom |
| Prawa: | Zdjęcie dostępne na wyłączność. |
| Restrykcje: | clearance required for commercial uses |
| Model Release: | Niewymagane |
| Property Release: | Release nie jest jeszcze dostępne. Przed wykorzystaniem skontaktuj się z nami. |
| Lokalizacja: | London, UK |
| Format: |
około 30,43 × 41,17 cm na 300 dpi
idealny dla druku o formacie A4 |
Cena zdjęcia
 To zdjęcie należy do serii zdjęć
To zdjęcie należy do serii zdjęć
Słowa kluczowe
ceglana fasada ceglana sciana ceglany dach chmura dach ceglany dach z cegly dobudowka dom mieszkalny drewniane drzwi drzwi skrzydlowe drzwi z drewna dwor dymnik fasada fasada ceglana fasada szczytowa fasada z cegiel fasada z cegly palonej fasada z palonej cegly historyczny budynek konwersja kosciol Londyn mur ogrodowy murowany slupek na dworze na zewnatrz nikt odnowiona odnowione odnowiony ogrodzenie ogrodu okno dachowe ozdobic cos perspektywa plener po renowacji po zewnerznej stronie powierzchownosc przemiana przybierac przybrac przybudowka przystrajac sciana ceglana sciana z cegiel seria slupek murowany stopien schodow swiat zewnetrzny w plenerze wejscie zdjecie na dworze zdjecie na zewnatrz zdjecie w plenerzeTo zdjęcie jest częścią Feature
Living in a Church
11313852 | © living4media / Meadow, Tom | 25 zdjęćFormer church becomes a family home
When Shani and Bradley Greenberg saw the renovated church it needed little more than a lick of paint and some wallpaper. One step through the imposing double doors and they knew it was the home for them. The former church provides plenty of space and fabulous ornate windows.
Pokaż ten feature
Więcej zdjęć tego fotografa
Image Professionals ArtShop
Wydrukuj nasze zdjęcia jako plakaty lub prezenty.
W naszym ArtShop możesz zamówić wybrane obrazy z naszej kolekcji jako plakaty lub prezenty. Odkryj różnorodne możliwości drukowania:
Plakaty, wydruki na płótnie, kartki okolicznościowe, koszulki, etui na iPhone’a, notesy, zasłony prysznicowe i wiele innych! Więcej informacji o naszym ArtShop.
Do Image Professionals Art Shop